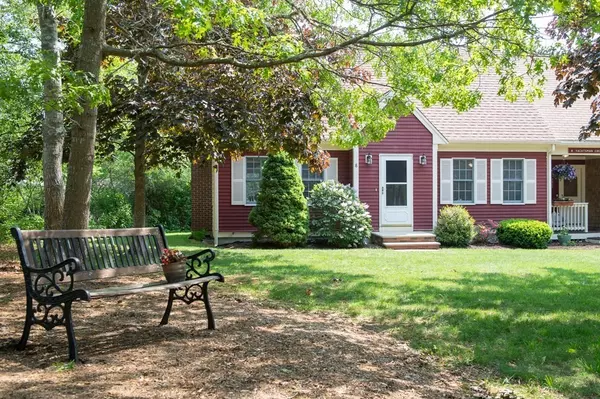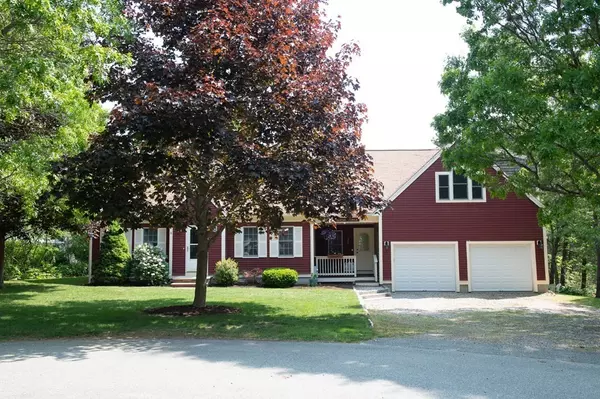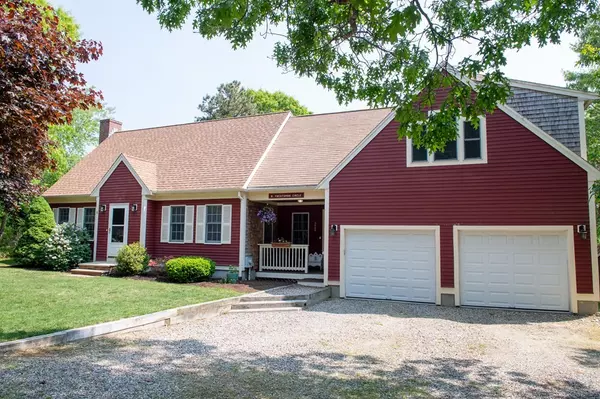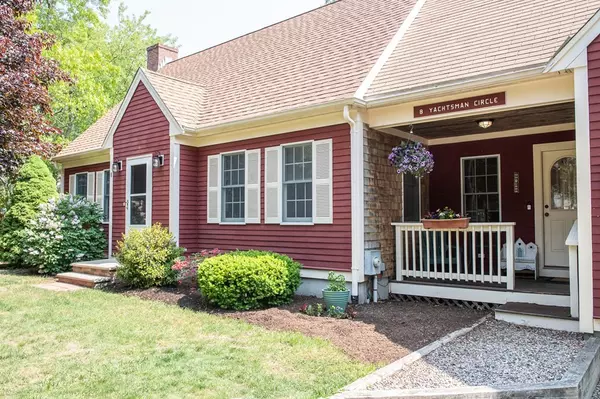$675,000
$675,000
For more information regarding the value of a property, please contact us for a free consultation.
8 Yachstman Circle Mashpee, MA 02649
4 Beds
1.5 Baths
1,456 SqFt
Key Details
Sold Price $675,000
Property Type Single Family Home
Sub Type Single Family Residence
Listing Status Sold
Purchase Type For Sale
Square Footage 1,456 sqft
Price per Sqft $463
Subdivision Greenwood
MLS Listing ID 73125153
Sold Date 08/17/23
Style Cape
Bedrooms 4
Full Baths 1
Half Baths 1
HOA Fees $41/ann
HOA Y/N true
Year Built 1999
Annual Tax Amount $4,473
Tax Year 2023
Lot Size 0.340 Acres
Acres 0.34
Property Description
Welcome to 8 Yachtsman! Enjoy living on a quiet cul de sac surrounded by conservation land in desirable Greenwood - offering many amenities (pool, playground & tennis court), for $500/yr. This cozy 3 bed (with newly updated 4 bed septic) offers a fantastic opportunity to finish an expansive primary suite addition (approx 500 extra SQF) - it's been framed, wired and rough plumbed - bring your finishing touches for your very own luxurious retreat! Downstairs, the open living room overlooks the dining area and large kitchen. Walk outside and relax by the outdoor fire pit for Cape Cod living vibes. This home has a formal dining room (potential for 1st floor bedroom conversion), plus a mudroom when you enter from the garage. With hardwood floors & tons of natural light throughout the first floor and fresh paint & carpet upstairs, this home is move-in ready! Original owner of 24 years! Oil heat; gas on the street! Close to South Cape Beach, 2 town boat landings & Mashpee Commons. Must see!
Location
State MA
County Barnstable
Area South Mashpee
Zoning R3
Direction Rotary To Great Neck S, turn right on Great Pines Dr, take first left, turn left onto Yachtsman, #8
Rooms
Basement Full, Partially Finished, Interior Entry, Bulkhead, Concrete
Primary Bedroom Level Second
Dining Room Ceiling Fan(s), Closet, Flooring - Wood, Open Floorplan
Kitchen Ceiling Fan(s), Closet, Flooring - Wood, Window(s) - Picture, Dining Area, Countertops - Paper Based, Kitchen Island, Cabinets - Upgraded, Deck - Exterior, Exterior Access, Open Floorplan, Recessed Lighting, Slider, Breezeway
Interior
Interior Features Recessed Lighting, Closet, Breezeway, Bonus Room, Exercise Room, Mud Room
Heating Baseboard, Oil, Other
Cooling Window Unit(s)
Flooring Wood, Tile, Carpet, Flooring - Wall to Wall Carpet, Flooring - Stone/Ceramic Tile
Fireplaces Number 1
Fireplaces Type Living Room
Appliance Range, Dishwasher, Microwave, Refrigerator, Washer, Dryer, Oil Water Heater, Utility Connections for Electric Range, Utility Connections for Electric Dryer
Laundry Bathroom - Half, First Floor, Washer Hookup
Exterior
Exterior Feature Rain Gutters, Storage, Sprinkler System
Garage Spaces 2.0
Fence Invisible
Community Features Public Transportation, Shopping, Pool, Tennis Court(s), Golf, Medical Facility, Conservation Area, Highway Access, House of Worship, Marina, Public School
Utilities Available for Electric Range, for Electric Dryer, Washer Hookup
Waterfront Description Beach Front, Ocean, Beach Ownership(Public)
Roof Type Shingle
Total Parking Spaces 4
Garage Yes
Building
Lot Description Cleared, Level
Foundation Concrete Perimeter
Sewer Private Sewer
Water Public
Architectural Style Cape
Schools
Elementary Schools K C Coombs
Middle Schools Quashnet
High Schools Mashpee High
Others
Senior Community false
Read Less
Want to know what your home might be worth? Contact us for a FREE valuation!

Our team is ready to help you sell your home for the highest possible price ASAP
Bought with Non Member • Non Member Office





