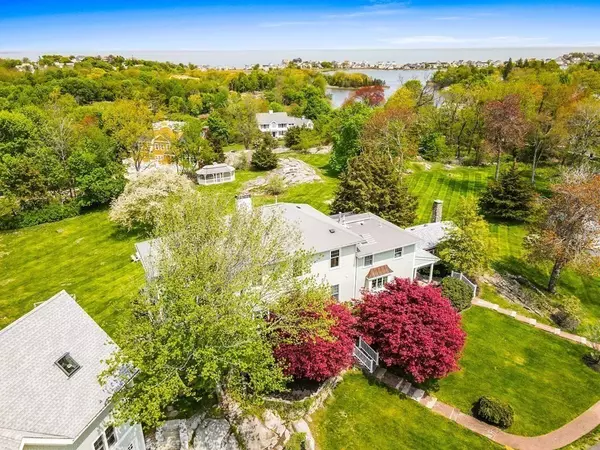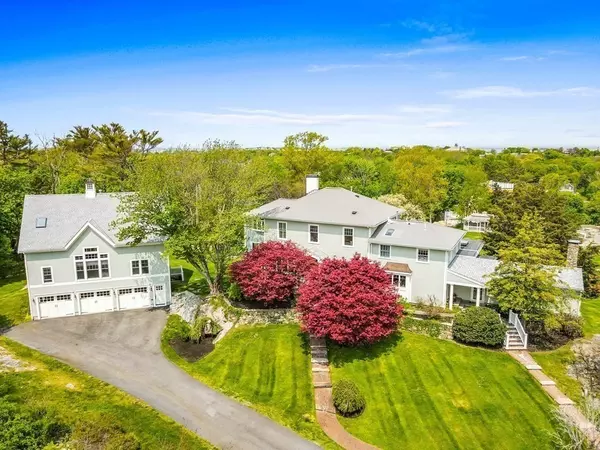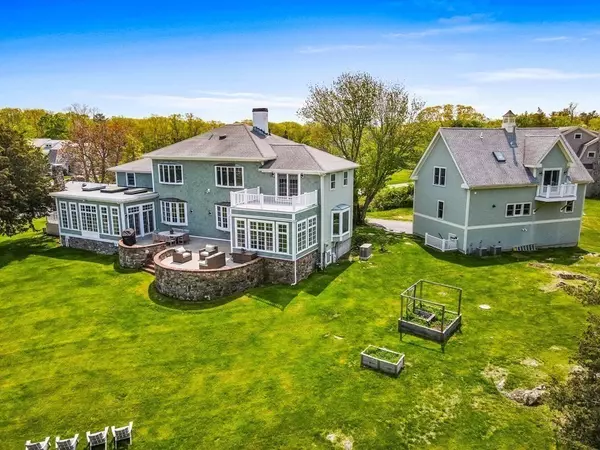$3,310,000
$3,349,000
1.2%For more information regarding the value of a property, please contact us for a free consultation.
20 Ocean Ledge Dr Cohasset, MA 02025
6 Beds
7 Baths
6,513 SqFt
Key Details
Sold Price $3,310,000
Property Type Single Family Home
Sub Type Single Family Residence
Listing Status Sold
Purchase Type For Sale
Square Footage 6,513 sqft
Price per Sqft $508
MLS Listing ID 73103757
Sold Date 08/22/23
Style Colonial
Bedrooms 6
Full Baths 7
HOA Fees $31/ann
HOA Y/N true
Year Built 1920
Annual Tax Amount $37,406
Tax Year 2023
Lot Size 2.780 Acres
Acres 2.78
Property Description
This sophisticated 1920's water view estate offers modern living paired w/ period architectural detail. The 4,833 SF 4 bd, 5 ba main house boasts high ceilings & light-filled rooms throughout. Its layout blends elegant entertaining space w/ sophisticated informal spaces for daily living. The expansive kitchen, w/ dbl thick Calcutta marble counters & backsplash, is the hub of this incredible home. English hardware accent the beautiful custom cabinetry & integrated appliances. A lrg Viking range, w/ dbl ovens, 8 burners & griddle, sits opposite the oversized island. An x-lrg porcelain farm sink w/ classic bridge faucet, fridge drawers, appliance garage & ample storage complete this chef's kitchen. 2nd FL has 3 generous en-suite bdrms. Primary suite has a stylish spa-like marble bath w/ steam shwr, a graceful dressing & sitting rm w/ FP & private balcony overlooking the property & water views. Plus, separate 1,680 SF guest house - 2 bd/2ba, chef's kitchen, laundry & 3 car pkg.
Location
State MA
County Norfolk
Zoning RB
Direction Jerusalem Rd to Ocean Ledge Dr
Rooms
Family Room Skylight, Coffered Ceiling(s), Flooring - Hardwood, French Doors, Cable Hookup, Exterior Access, Open Floorplan, Recessed Lighting, Lighting - Sconce, Crown Molding
Basement Partial, Partially Finished, Interior Entry, Sump Pump, Radon Remediation System, Concrete
Primary Bedroom Level Second
Dining Room Flooring - Hardwood, Window(s) - Bay/Bow/Box, Recessed Lighting, Wainscoting, Crown Molding
Kitchen Closet/Cabinets - Custom Built, Flooring - Hardwood, Window(s) - Bay/Bow/Box, Countertops - Stone/Granite/Solid, Kitchen Island, Wet Bar, Cabinets - Upgraded, Exterior Access, High Speed Internet Hookup, Open Floorplan, Recessed Lighting, Remodeled, Pot Filler Faucet, Wine Chiller, Gas Stove, Lighting - Pendant, Crown Molding
Interior
Interior Features Bathroom - Full, Vaulted Ceiling(s), Wainscoting, Crown Molding, Closet, Cable Hookup, Recessed Lighting, Ceiling - Coffered, Lighting - Sconce, Ceiling Fan(s), Entrance Foyer, Office, Sitting Room, Sun Room, Bedroom, Sauna/Steam/Hot Tub, Wet Bar, Finish - Sheetrock, Wired for Sound, Internet Available - Unknown
Heating Central, Forced Air, Natural Gas, Fireplace
Cooling Central Air
Flooring Tile, Marble, Hardwood, Flooring - Hardwood, Flooring - Wood
Fireplaces Number 5
Fireplaces Type Living Room
Appliance Range, Dishwasher, Disposal, Microwave, Refrigerator, Freezer, Washer, Dryer, Wine Refrigerator, Range Hood, Plumbed For Ice Maker, Utility Connections for Gas Range, Utility Connections for Electric Oven, Utility Connections for Gas Dryer, Utility Connections for Electric Dryer
Laundry Washer Hookup
Exterior
Exterior Feature Balcony / Deck, Deck, Patio, Rain Gutters, Professional Landscaping, Sprinkler System, Decorative Lighting, Gazebo, Garden, Guest House, Stone Wall
Garage Spaces 7.0
Community Features Public Transportation, Shopping, Walk/Jog Trails, Conservation Area, Marina, Public School
Utilities Available for Gas Range, for Electric Oven, for Gas Dryer, for Electric Dryer, Washer Hookup, Icemaker Connection
Waterfront Description Beach Front, Harbor, Ocean, 1/10 to 3/10 To Beach, Beach Ownership(Public)
View Y/N Yes
View Scenic View(s)
Roof Type Shingle, Rubber
Total Parking Spaces 11
Garage Yes
Building
Foundation Concrete Perimeter, Stone
Sewer Public Sewer
Water Public, Private
Architectural Style Colonial
Schools
Elementary Schools Osgood/Deerhill
Middle Schools Cohasset
High Schools Cohasset
Others
Senior Community false
Read Less
Want to know what your home might be worth? Contact us for a FREE valuation!

Our team is ready to help you sell your home for the highest possible price ASAP
Bought with Angela Stevenson • Compass





