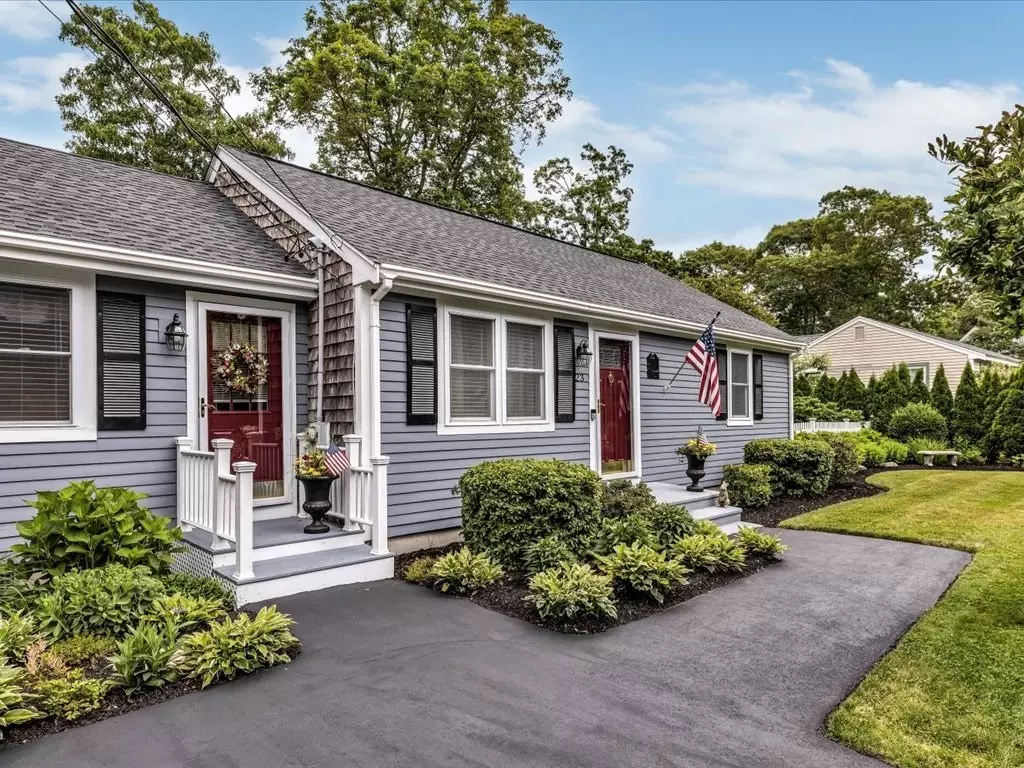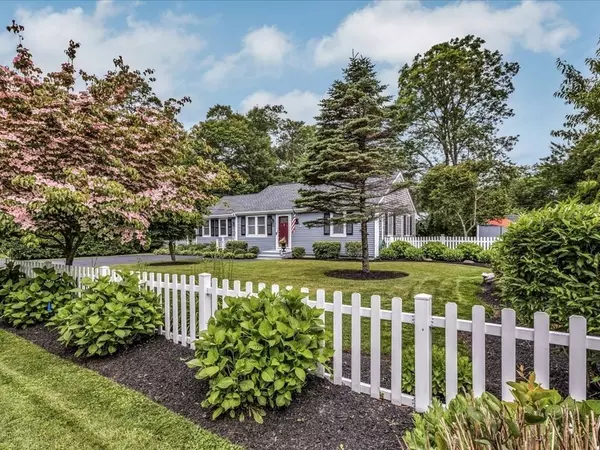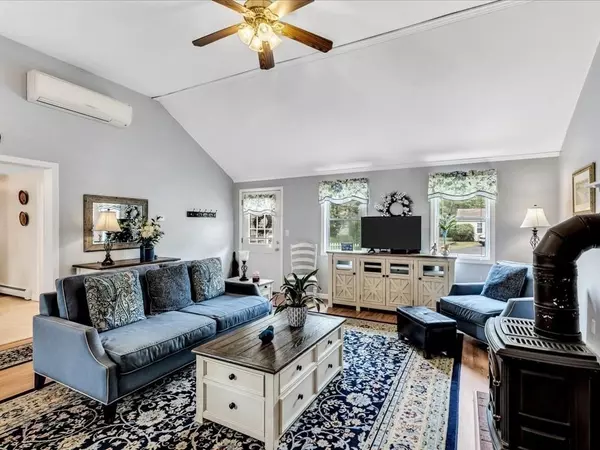$629,000
$629,000
For more information regarding the value of a property, please contact us for a free consultation.
23 Ships Anchor Dr Mashpee, MA 02649
2 Beds
1 Bath
1,702 SqFt
Key Details
Sold Price $629,000
Property Type Single Family Home
Sub Type Single Family Residence
Listing Status Sold
Purchase Type For Sale
Square Footage 1,702 sqft
Price per Sqft $369
Subdivision Mashpee Neck
MLS Listing ID 73128297
Sold Date 08/24/23
Style Ranch
Bedrooms 2
Full Baths 1
HOA Y/N false
Year Built 1986
Annual Tax Amount $2,570
Tax Year 2023
Lot Size 10,018 Sqft
Acres 0.23
Property Description
This Mashpee Neck ranch is a true Cape Cod OASIS. If you are looking for a home that you don't have to lift a finger to move into and enjoy, look no further. The oversized living room has soaring ceilings and gas fireplace and leads to the renovated kitchen with granite countertops and new appliances, then onto a light and bright dining room. The sunroom boasts walls of windows and a gas fireplace that makes it usable year-round. The finished space in the basement offers flexible, additional living space. The lot has been meticulously landscaped in lush, mature plantings with fire pit as well as a pull-down movie screen on the patio. 3 mini-splits offer cooling throughout while a newer roof, windows, fresh paint and newly paved driveway are just some of the features. Fabulous location on a dead-end street that leads to miles of trails in Mashpee River Woodlands and close proximity to Mashpee Commons, town boat ramp and golfing!
Location
State MA
County Barnstable
Zoning R3
Direction Quinnaquisset Ave to Mashpee Neck , Right on Ships Anchor Drive #23 on the right
Rooms
Basement Full, Finished, Interior Entry, Bulkhead
Primary Bedroom Level First
Interior
Heating Forced Air, Natural Gas, Other
Cooling Ductless
Flooring Tile, Vinyl
Fireplaces Number 2
Appliance Range, Dishwasher, Microwave, Refrigerator, Washer, Dryer, Utility Connections for Gas Range, Utility Connections for Gas Oven, Utility Connections for Gas Dryer
Laundry In Basement, Washer Hookup
Exterior
Exterior Feature Porch, Deck, Patio, Storage, Fenced Yard, Garden
Fence Fenced
Community Features Shopping, Walk/Jog Trails, Golf, Conservation Area, Marina
Utilities Available for Gas Range, for Gas Oven, for Gas Dryer, Washer Hookup
Waterfront Description Beach Front, Bay, Beach Ownership(Public)
Roof Type Shingle
Total Parking Spaces 4
Garage No
Building
Lot Description Level
Foundation Concrete Perimeter
Sewer Inspection Required for Sale, Private Sewer
Water Public
Architectural Style Ranch
Others
Senior Community false
Read Less
Want to know what your home might be worth? Contact us for a FREE valuation!

Our team is ready to help you sell your home for the highest possible price ASAP
Bought with Pamela Peters • William Raveis R.E. & Home Services





