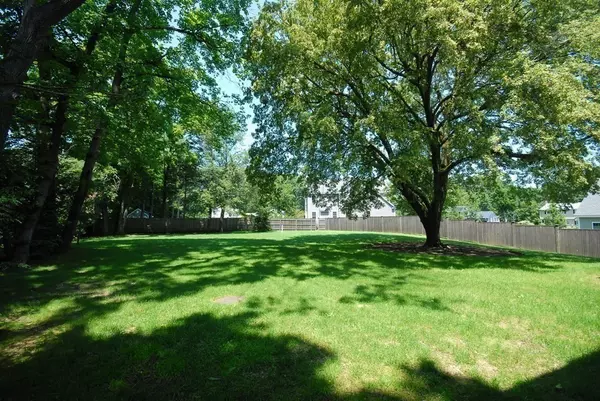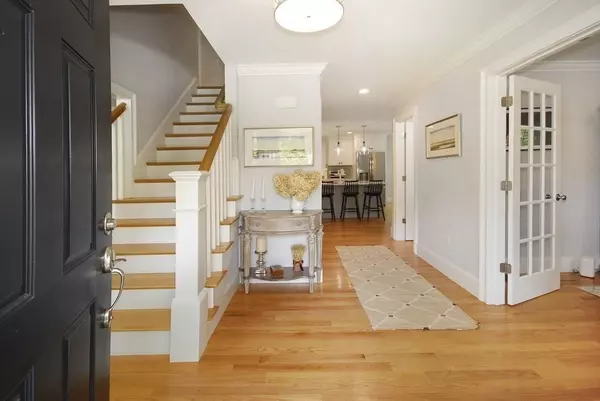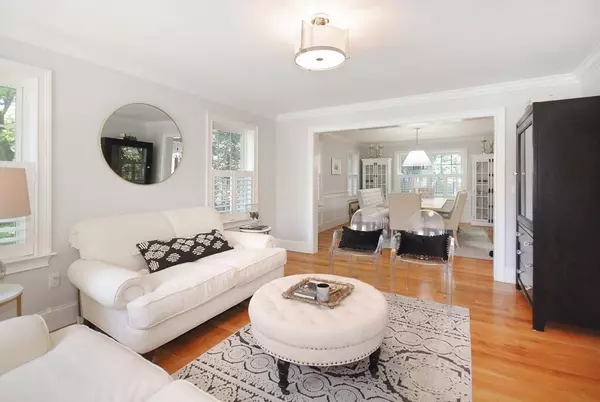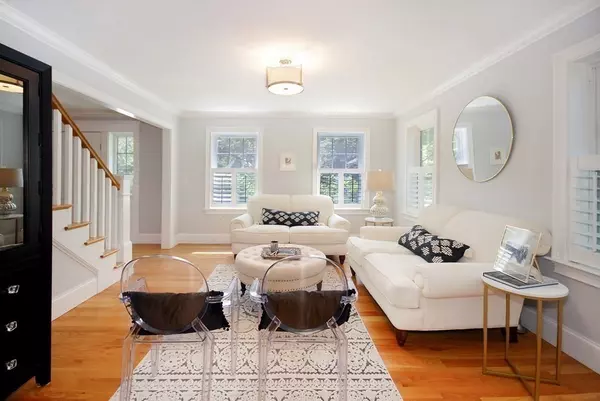$1,500,000
$1,450,000
3.4%For more information regarding the value of a property, please contact us for a free consultation.
1796 Main Street Concord, MA 01742
4 Beds
2.5 Baths
3,538 SqFt
Key Details
Sold Price $1,500,000
Property Type Single Family Home
Sub Type Single Family Residence
Listing Status Sold
Purchase Type For Sale
Square Footage 3,538 sqft
Price per Sqft $423
MLS Listing ID 73135412
Sold Date 08/24/23
Style Colonial
Bedrooms 4
Full Baths 2
Half Baths 1
HOA Y/N false
Year Built 2019
Annual Tax Amount $15,350
Tax Year 2023
Lot Size 0.460 Acres
Acres 0.46
Property Description
Located just 1 mile from West Concord center, w/ sidewalks into town, this young colonial promotes an ease of lifestyle w/ its well-designed interior and low maintenance exterior. An upbeat kitchen showcases updated features, including a large kitchen island, quartz tops, new hardware & fixtures, and flows seamlessly into the incredibly spacious family room, complete with FP & vaulted ceiling. The front-to-back LR/DR graces one side of the home, creating a nice separation of formal spaces & the perfect ambiance for large gatherings. Thoughtfully tucked away from the main hub, the 1st fl office provides the ultimate work from home spot, or homework room. A tasteful primary suite, 3 bedrooms, stylish bathrooms and laundry complete the second floor, while the LL highlights a great rec/flex room, and spacious mudroom. Dine on your back deck overlooking the expansive yard, ideal for any & all outdoor activities. Stroll into town & experiencing the local eateries, shops, library & train.
Location
State MA
County Middlesex
Zoning Res
Direction Main Street Concord...just past Winslow Street
Rooms
Family Room Vaulted Ceiling(s), Flooring - Hardwood
Basement Full, Partially Finished, Interior Entry, Garage Access
Primary Bedroom Level Second
Dining Room Flooring - Hardwood
Kitchen Flooring - Hardwood, Countertops - Stone/Granite/Solid, Kitchen Island, Stainless Steel Appliances, Lighting - Pendant
Interior
Interior Features Home Office, Play Room, Mud Room
Heating Forced Air, Natural Gas, Propane
Cooling Central Air
Flooring Wood, Tile, Carpet, Hardwood, Flooring - Hardwood, Flooring - Wall to Wall Carpet, Flooring - Stone/Ceramic Tile
Fireplaces Number 1
Fireplaces Type Family Room
Appliance Range, Dishwasher, Microwave, Refrigerator, Utility Connections for Gas Range
Laundry Second Floor
Exterior
Exterior Feature Porch, Deck
Garage Spaces 2.0
Community Features Public Transportation, Shopping, Tennis Court(s), Park, Walk/Jog Trails, Golf, Medical Facility, Conservation Area, Highway Access, House of Worship, Private School, Public School, T-Station
Utilities Available for Gas Range
Roof Type Shingle
Total Parking Spaces 4
Garage Yes
Building
Lot Description Cleared
Foundation Concrete Perimeter
Sewer Private Sewer
Water Public
Schools
Elementary Schools Thoreau
Middle Schools Peabody/Sanborn
High Schools Cchs
Others
Senior Community false
Acceptable Financing Contract
Listing Terms Contract
Read Less
Want to know what your home might be worth? Contact us for a FREE valuation!

Our team is ready to help you sell your home for the highest possible price ASAP
Bought with Migdol Moore Team • Gibson Sotheby's International Realty






