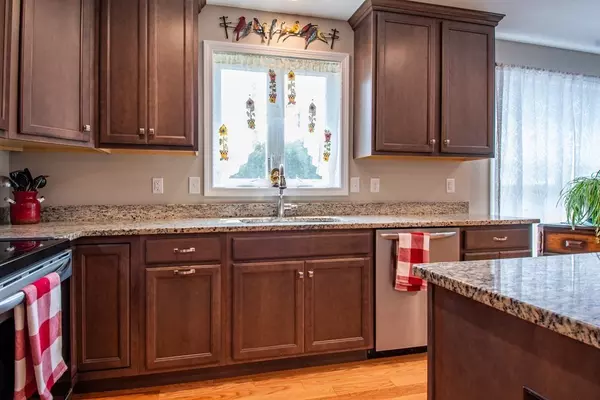$630,000
$574,900
9.6%For more information regarding the value of a property, please contact us for a free consultation.
44 Cobbett Lane #42 Hollis, NH 03049
2 Beds
2 Baths
1,950 SqFt
Key Details
Sold Price $630,000
Property Type Condo
Sub Type Condominium
Listing Status Sold
Purchase Type For Sale
Square Footage 1,950 sqft
Price per Sqft $323
MLS Listing ID 73136414
Sold Date 08/24/23
Bedrooms 2
Full Baths 2
HOA Fees $315/mo
HOA Y/N true
Year Built 2020
Annual Tax Amount $8,351
Tax Year 2022
Property Description
Downsize in luxury without giving up the things that you love about your current home. The spacious floorplan was designed to create open space in the areas that you use the most. Everything that you need is on one level with additional semi-finished space for guests in the walkout lower level. There is also plenty of unfinished space for a workshop, craft area, or storage. Generous amenities include Central AC, hardwood flooring, tile, granite counters and a 2 car garage. The low monthly fee covers, landscaping, irrigation, curbside trash pickup, road maintenance and snow removal (including driveways & walkways). The site is peaceful and away from the main road with homes sited around a road forming a spectacular sweeping circle. Enjoy easy, low maintenance living. Now it's time to take care of the person that has taken care of everybody else...YOU!
Location
State NH
County Hillsborough
Zoning RA
Direction 122 (Silver Lake Rd.) to Cobbett Lane (entrance)
Rooms
Basement Y
Primary Bedroom Level First
Interior
Interior Features Office, High Speed Internet
Heating Central, Natural Gas
Cooling Central Air
Flooring Tile, Carpet, Hardwood
Appliance Range, Dishwasher, Microwave, Refrigerator, Washer, Dryer, Plumbed For Ice Maker, Utility Connections for Electric Range, Utility Connections for Electric Dryer
Laundry In Unit, Washer Hookup
Exterior
Exterior Feature Porch, Deck, Deck - Vinyl, Patio
Garage Spaces 2.0
Community Features Shopping, Walk/Jog Trails, Stable(s), Golf, Medical Facility, Bike Path, Conservation Area, Highway Access, Private School, Public School, University, Adult Community
Utilities Available for Electric Range, for Electric Dryer, Washer Hookup, Icemaker Connection
Waterfront false
Waterfront Description Beach Front, Lake/Pond, 1 to 2 Mile To Beach, Beach Ownership(Public)
Roof Type Shingle
Parking Type Attached, Garage Door Opener, Insulated, Off Street, Paved
Total Parking Spaces 2
Garage Yes
Building
Story 1
Sewer Private Sewer
Water Well, Private
Others
Pets Allowed Yes
Senior Community true
Read Less
Want to know what your home might be worth? Contact us for a FREE valuation!

Our team is ready to help you sell your home for the highest possible price ASAP
Bought with Cheryl Kisiday • Keller Williams Gateway Realty






