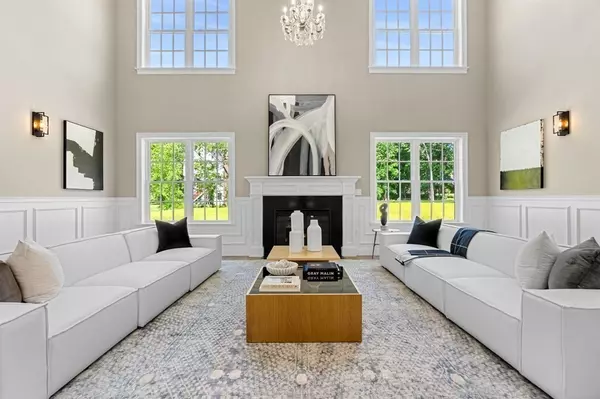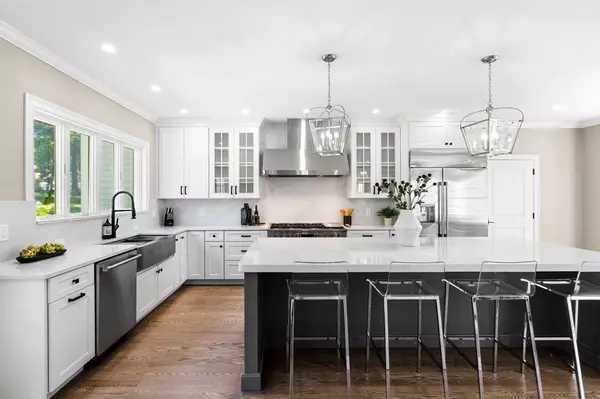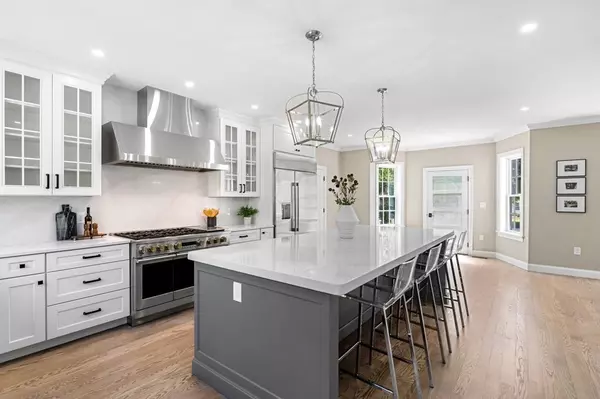$2,100,000
$2,199,900
4.5%For more information regarding the value of a property, please contact us for a free consultation.
258 Main Street Lynnfield, MA 01940
4 Beds
4.5 Baths
6,200 SqFt
Key Details
Sold Price $2,100,000
Property Type Single Family Home
Sub Type Single Family Residence
Listing Status Sold
Purchase Type For Sale
Square Footage 6,200 sqft
Price per Sqft $338
MLS Listing ID 73118081
Sold Date 08/24/23
Style Colonial
Bedrooms 4
Full Baths 4
Half Baths 1
HOA Y/N false
Year Built 2022
Tax Year 2023
Lot Size 0.940 Acres
Acres 0.94
Property Description
ELEGANT AND TIMELESS NEW CONSTRUCTION home in Lynnfield! LYV IN LUXURY at 258 Main Street, with a GRAND DOUBLE BRIDAL staircase & stunning Schonbek crystal chandelier. Gather around the floor-to-ceiling fireplace in the sprawling family room or enjoy the CUSTOM CHEF'S KITCHEN for cooking enthusiasts & entertainers alike, with oversized ISLAND, QUARTZ countertops and backsplash & HIGH-END appliances. Savor delicious meals with friends & family in the formal dining room, or enjoy a casual meal at the breakfast nook. Relax and unwind in the EXQUISITE suite with the WALK-IN closet of your dreams & STUNNING ENSUITE bathroom complete with a soaking tub & double shower. Two bedrooms share a jack-and-jill bathroom and the fourth bedroom has an additional ensuite. FINISHED IMMENSE basement, 3 CAR GARAGE, HUGE BACKYARD, CLOSE to major highways, MARKETPLACE, great schools and so much more!!
Location
State MA
County Essex
Zoning RB
Direction GPS
Rooms
Family Room Coffered Ceiling(s), Flooring - Hardwood, Window(s) - Bay/Bow/Box, Open Floorplan, Paints & Finishes - Low VOC, Recessed Lighting
Basement Full, Finished, Walk-Out Access, Sump Pump, Radon Remediation System
Primary Bedroom Level Second
Dining Room Flooring - Hardwood, Window(s) - Bay/Bow/Box, Exterior Access, Paints & Finishes - Low VOC, Recessed Lighting, Lighting - Pendant
Kitchen Flooring - Hardwood, Pantry, Countertops - Stone/Granite/Solid, Kitchen Island, Exterior Access, Open Floorplan, Paints & Finishes - Low VOC, Recessed Lighting, Stainless Steel Appliances, Lighting - Pendant, Crown Molding
Interior
Interior Features Cathedral Ceiling(s), Open Floorplan, Entrance Foyer
Heating Central, Natural Gas
Cooling Central Air
Flooring Plywood, Tile, Hardwood, Flooring - Stone/Ceramic Tile
Fireplaces Number 1
Fireplaces Type Living Room
Appliance Range, Dishwasher, Microwave, Refrigerator, Utility Connections for Gas Range, Utility Connections for Electric Dryer
Laundry Second Floor, Washer Hookup
Exterior
Exterior Feature Patio, Rain Gutters, Professional Landscaping, Sprinkler System, Screens, Garden
Garage Spaces 3.0
Community Features Public Transportation, Shopping, Park, Walk/Jog Trails, Golf, Medical Facility, Laundromat, Bike Path, Conservation Area, Highway Access, House of Worship, Public School
Utilities Available for Gas Range, for Electric Dryer, Washer Hookup
Roof Type Shingle
Total Parking Spaces 6
Garage Yes
Building
Lot Description Corner Lot, Cleared
Foundation Concrete Perimeter, Slab
Sewer Private Sewer
Water Public
Schools
Middle Schools Lms
High Schools Lhs
Others
Senior Community false
Acceptable Financing Seller W/Participate
Listing Terms Seller W/Participate
Read Less
Want to know what your home might be worth? Contact us for a FREE valuation!

Our team is ready to help you sell your home for the highest possible price ASAP
Bought with Julie Tsakirgis Group • RE/MAX Property Shoppe, Inc.






