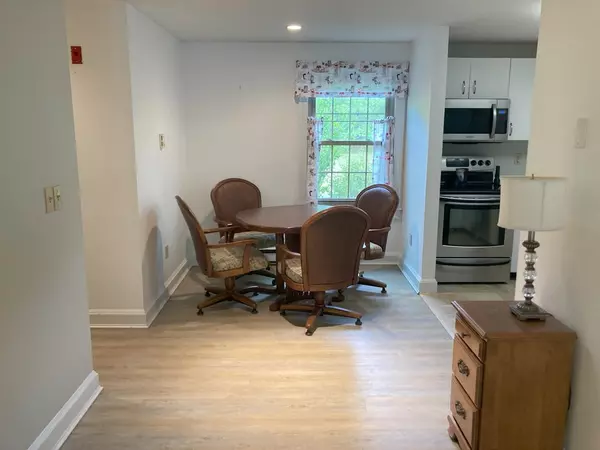$318,000
$340,000
6.5%For more information regarding the value of a property, please contact us for a free consultation.
24 Ryans Way #7 Mashpee, MA 02649
2 Beds
1 Bath
808 SqFt
Key Details
Sold Price $318,000
Property Type Condo
Sub Type Condominium
Listing Status Sold
Purchase Type For Sale
Square Footage 808 sqft
Price per Sqft $393
MLS Listing ID 73120940
Sold Date 08/23/23
Bedrooms 2
Full Baths 1
HOA Fees $410/mo
HOA Y/N true
Year Built 1987
Annual Tax Amount $1,851
Tax Year 2023
Property Description
This exceptional condo boasts a multitude of desirable features, starting with its prime location, which is not typically easily found. Situated in a coveted area, this property offers convenient access to a wealth of amenities, including shopping centers, restaurants, a theater, a bowling alley, and a library. Furthermore, the famous South Cape Beach is just a short distance away, providing a stunning coastal retreat. The residence itself offers a remarkable 36-foot deck, perfect for entertaining guests or simply enjoying the outdoors. A refreshing pool adds a touch of luxury and relaxation to the backyard oasis. The house has been upgraded with new windows, enhancing energy efficiency and providing ample natural light throughout. Additionally, the single-level layout offers convenience and accessibility, while the inclusion of an in unit laundry area and basement storage ensures practicality and organization. In summary, this home combines an enviable location.
Location
State MA
County Barnstable
Zoning resid
Direction Route 130 to Ryans Way Building 2 unit-7
Rooms
Basement Y
Primary Bedroom Level First
Dining Room Open Floorplan
Kitchen Flooring - Laminate, Open Floorplan, Stainless Steel Appliances
Interior
Heating Electric Baseboard
Cooling Window Unit(s)
Flooring Engineered Hardwood
Appliance Range, Dishwasher, Utility Connections for Electric Range
Laundry First Floor, In Unit
Exterior
Exterior Feature Deck, Professional Landscaping
Pool Association, In Ground
Community Features Shopping, Tennis Court(s), Golf, Medical Facility, Conservation Area, House of Worship, Public School
Utilities Available for Electric Range
Waterfront Description Beach Front, Ocean, 1/2 to 1 Mile To Beach
Roof Type Shingle
Total Parking Spaces 1
Garage No
Building
Story 1
Sewer Private Sewer
Water Public
Others
Pets Allowed Yes w/ Restrictions
Senior Community false
Read Less
Want to know what your home might be worth? Contact us for a FREE valuation!

Our team is ready to help you sell your home for the highest possible price ASAP
Bought with Deirdre Leyden • Cape Cod Viking Real Estate, LLC





