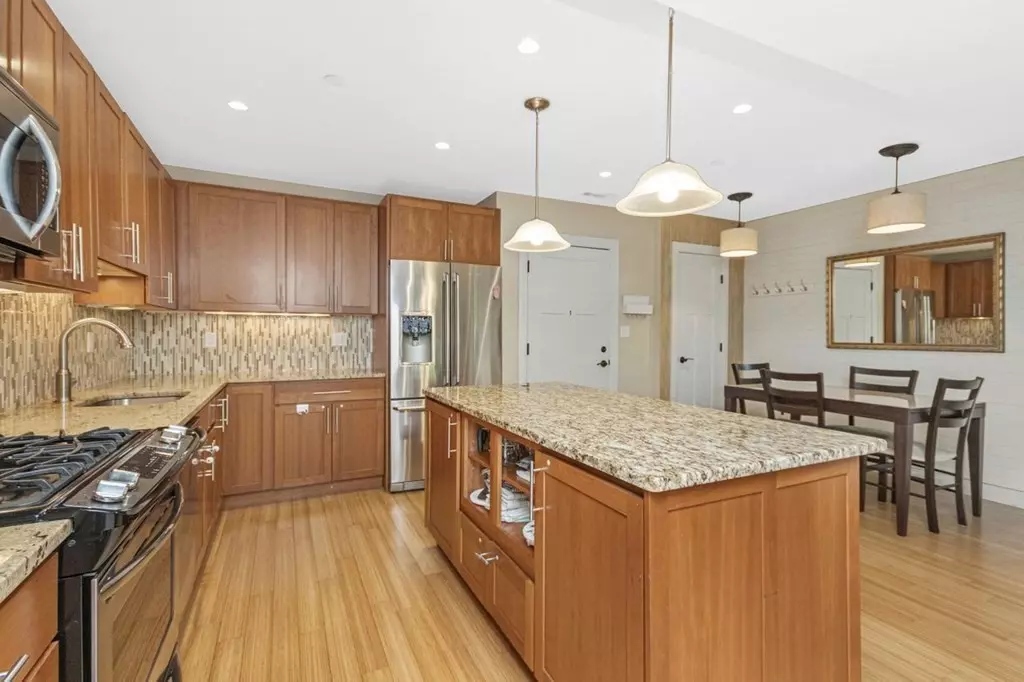$700,000
$725,000
3.4%For more information regarding the value of a property, please contact us for a free consultation.
36 Central Ave #4 Milton, MA 02186
2 Beds
2 Baths
1,060 SqFt
Key Details
Sold Price $700,000
Property Type Condo
Sub Type Condominium
Listing Status Sold
Purchase Type For Sale
Square Footage 1,060 sqft
Price per Sqft $660
MLS Listing ID 73117419
Sold Date 08/25/23
Bedrooms 2
Full Baths 2
HOA Fees $479/mo
HOA Y/N true
Year Built 2010
Annual Tax Amount $7,873
Tax Year 2023
Property Description
Rarely available unit at The Residences at Brook Hill. This newer, elevator building with garage parking features everything to call home. Upon entry you are graced with a view of the natural beauty that surrounds this best location in Milton with foliage views and the relaxing sound of the babbling Pine Tree Brook below as it meanders to the nearby Neponset River. This gorgeous home features an open floor plan, well equipped kitchen with huge island, gas cooking, much storage, & dining area overlooking living room with gas fireplace and direct access to a serene and private covered porch facing south. Primary bedroom with custom closets, en suite with soaking tub and walk in shower. 2nd bedroom with built in Murphy bed and large 2nd bath with walk in shower. In unit laundry. Truly great location in the heart of this village location with excellent dining, cafes, gyms, salons, & shopping outside the front door. Incredible nature trail and direct access to the MBTA trolley.
Location
State MA
County Norfolk
Zoning B
Direction Adams to Eliot to Central Ave
Rooms
Basement N
Primary Bedroom Level Second
Dining Room Flooring - Wood, Lighting - Pendant
Kitchen Flooring - Wood, Countertops - Stone/Granite/Solid, Kitchen Island, Open Floorplan, Recessed Lighting, Gas Stove, Lighting - Pendant
Interior
Interior Features Internet Available - Broadband
Heating Forced Air, Natural Gas
Cooling Central Air
Flooring Tile, Carpet, Bamboo
Fireplaces Number 1
Fireplaces Type Living Room
Appliance Range, Dishwasher, Disposal, Refrigerator, Washer, Dryer, Plumbed For Ice Maker, Utility Connections for Gas Range, Utility Connections for Gas Oven, Utility Connections for Electric Dryer
Laundry Second Floor, In Unit, Washer Hookup
Exterior
Exterior Feature Covered Patio/Deck
Garage Spaces 1.0
Community Features Public Transportation, Shopping, Park, Walk/Jog Trails, Bike Path, Highway Access, T-Station
Utilities Available for Gas Range, for Gas Oven, for Electric Dryer, Washer Hookup, Icemaker Connection
Waterfront true
Waterfront Description Waterfront, Creek
Garage Yes
Building
Story 1
Sewer Public Sewer
Water Public
Others
Pets Allowed Yes w/ Restrictions
Senior Community false
Read Less
Want to know what your home might be worth? Contact us for a FREE valuation!

Our team is ready to help you sell your home for the highest possible price ASAP
Bought with Sean Sweeney • Berkshire Hathaway HomeServices Commonwealth Real Estate






