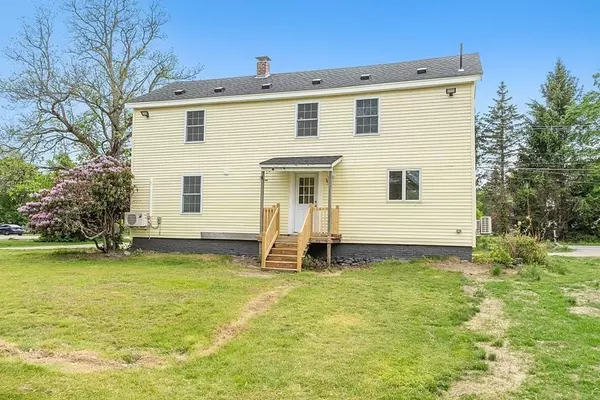$395,000
$410,000
3.7%For more information regarding the value of a property, please contact us for a free consultation.
230 Seven Bridge Rd Lancaster, MA 01523
3 Beds
2 Baths
1,600 SqFt
Key Details
Sold Price $395,000
Property Type Single Family Home
Sub Type Single Family Residence
Listing Status Sold
Purchase Type For Sale
Square Footage 1,600 sqft
Price per Sqft $246
MLS Listing ID 73116510
Sold Date 08/25/23
Style Antique
Bedrooms 3
Full Baths 2
HOA Y/N false
Year Built 1800
Annual Tax Amount $5,255
Tax Year 2022
Lot Size 0.610 Acres
Acres 0.61
Property Description
Do you love the character of an older home? If so, you must visit the "Anthony Lane Cabinet Factory" house. Recently renovated however still has the charm of the original hand chiseled beams and original banister for the stairs. Scope of work includes, new siding, new windows, new roof, new mini-splits, new kitchen, ceilings raised, original beams exposed, addition of first floor bath and laundry, new large shed, updated wiring and plumbing and the list goes on. This home gets tons of natural light and has an amazing back yard for relaxing and entertaining. For the commuters you have easy access to Rt 2 and 495. Lancaster has many bike paths, conservation areas for hiking and wildlife watching. This can be a quick close. Just pack you boxes and move in. Schedule your private showing today!
Location
State MA
County Worcester
Area South Lancaster
Zoning R1
Direction 7 Bridge Rd is 117. At the corner of 117 and Harvard Rd
Rooms
Basement Full, Interior Entry, Sump Pump
Primary Bedroom Level Second
Kitchen Flooring - Vinyl, Dining Area, Countertops - Stone/Granite/Solid, Recessed Lighting, Remodeled
Interior
Heating Ductless
Cooling Ductless
Flooring Wood, Tile, Vinyl, Carpet
Appliance Range, Dishwasher, Microwave, Refrigerator, Washer, Dryer, Utility Connections for Electric Range, Utility Connections for Electric Dryer
Laundry First Floor, Washer Hookup
Exterior
Exterior Feature Porch, Storage
Community Features Shopping, Park, Walk/Jog Trails, Stable(s), Medical Facility, Bike Path, Conservation Area, Highway Access, House of Worship, Public School
Utilities Available for Electric Range, for Electric Dryer, Washer Hookup
Waterfront false
Roof Type Shingle
Total Parking Spaces 6
Garage No
Building
Lot Description Corner Lot, Cleared, Level
Foundation Stone, Brick/Mortar
Sewer Public Sewer
Water Public
Others
Senior Community false
Read Less
Want to know what your home might be worth? Contact us for a FREE valuation!

Our team is ready to help you sell your home for the highest possible price ASAP
Bought with Fermin Group • Century 21 North East






