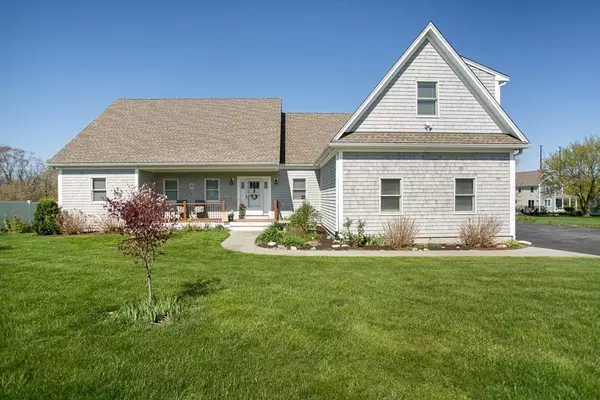$985,000
$1,032,000
4.6%For more information regarding the value of a property, please contact us for a free consultation.
110 Greystone Portsmouth, RI 02871
4 Beds
3.5 Baths
2,938 SqFt
Key Details
Sold Price $985,000
Property Type Single Family Home
Sub Type Single Family Residence
Listing Status Sold
Purchase Type For Sale
Square Footage 2,938 sqft
Price per Sqft $335
Subdivision Indian Hill
MLS Listing ID 73123350
Sold Date 08/28/23
Style Contemporary, Other (See Remarks)
Bedrooms 4
Full Baths 3
Half Baths 1
HOA Y/N false
Year Built 2015
Annual Tax Amount $8,456
Tax Year 2023
Lot Size 0.480 Acres
Acres 0.48
Property Description
This 2938 sqft Custom designed & built, Modern/Contemporary home, features the amenities a discerning buyer is searching for today. Set on the 20000+ sqft lot with the backyard facing West and the front farmer's porch facing East; a natural resting spot to catch the early morning light. The driveway & garages are on the North side with the added bonus of the back yard abutting open space. The primary suite is located on the 1st floor, Northwest wing, 2 beds & a full bath have their own private Eastwest wing, and the 4th bedroom and 3rd full bath are on the second floor with a flex room that works for another primary suite, in-law potential or rec room. The office is located on the 1st floor in addition to laundry room & lavette. A walk out basement features French doors and potential for additional living space. Close to the Portsmouth Schools and East & West Main Roads. The condition, floorplan, size & location all equal a smart value in today's market. Property Tax was calculated o
Location
State RI
County Newport
Zoning R20
Direction Drive down Greylock and take a right. House is 2 in on the left.
Rooms
Basement Full, Interior Entry, Concrete, Unfinished
Primary Bedroom Level First
Interior
Heating Forced Air, Natural Gas
Cooling Central Air
Flooring Wood
Appliance Range, Oven, Dishwasher, Microwave, Refrigerator, Freezer, Washer, Dryer, Utility Connections for Gas Range, Utility Connections for Gas Oven
Laundry First Floor
Exterior
Exterior Feature Porch, Deck, Fruit Trees
Garage Spaces 2.0
Community Features Public Transportation, Shopping, Walk/Jog Trails, Golf, Highway Access, Marina, Private School, Public School, Other
Utilities Available for Gas Range, for Gas Oven
View Y/N Yes
View Scenic View(s)
Roof Type Shingle
Total Parking Spaces 6
Garage Yes
Building
Lot Description Wooded, Other
Foundation Concrete Perimeter
Sewer Private Sewer
Water Public
Architectural Style Contemporary, Other (See Remarks)
Others
Senior Community false
Acceptable Financing Seller W/Participate
Listing Terms Seller W/Participate
Read Less
Want to know what your home might be worth? Contact us for a FREE valuation!

Our team is ready to help you sell your home for the highest possible price ASAP
Bought with Leslie Hogan • Hogan Associates





