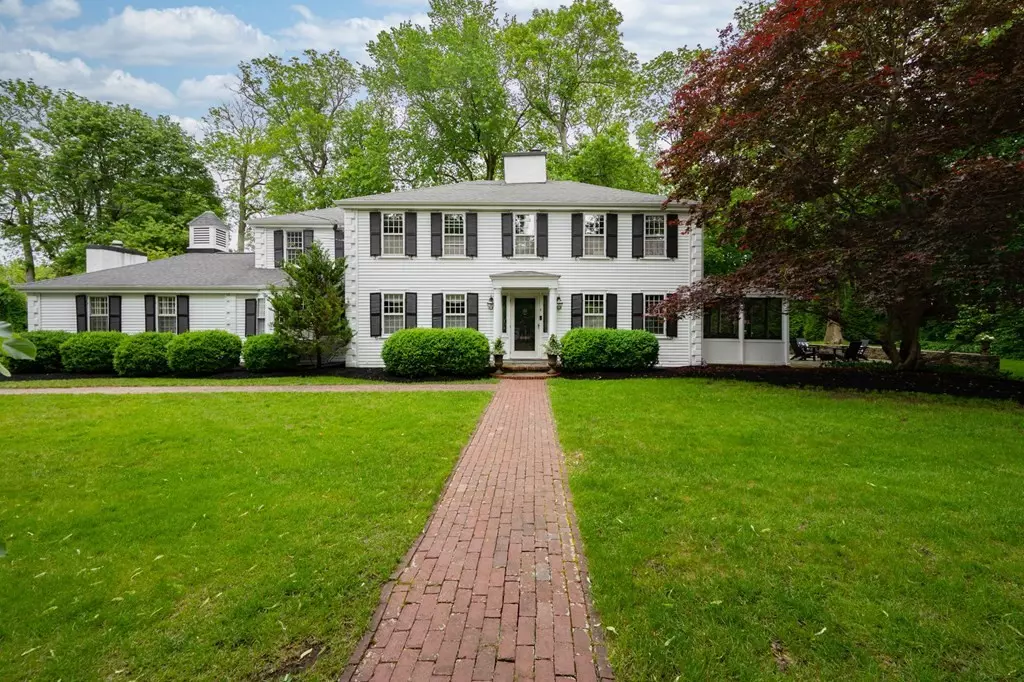$2,100,000
$2,100,000
For more information regarding the value of a property, please contact us for a free consultation.
230 South Main Street Cohasset, MA 02025
4 Beds
3.5 Baths
3,672 SqFt
Key Details
Sold Price $2,100,000
Property Type Single Family Home
Sub Type Single Family Residence
Listing Status Sold
Purchase Type For Sale
Square Footage 3,672 sqft
Price per Sqft $571
MLS Listing ID 73127284
Sold Date 08/29/23
Style Colonial
Bedrooms 4
Full Baths 3
Half Baths 1
HOA Y/N false
Year Built 1900
Annual Tax Amount $15,388
Tax Year 2023
Lot Size 0.500 Acres
Acres 0.5
Property Description
Just outside COH Village, this exceptional Colonial home offers 4 bdrms & 3.5 baths on a classicly landscaped level 0.5 AC lot. Convenient to the beach & all the town offers, this residence has a blend of timeless elegance & modern comfort. The generous FR has a raised hearth FP, pigment-dyed concrete floor w/ radiant heat & custom cabinetry. At the opposite end of the home, the formal LR w/ FP & beautiful bay window, leads to a 3-ssn porch w/ brick flooring & views of the garden & bluestone terrace. The lrg eat-in kitchen has a generous center island, ideal for culinary creations, or to feed a family on the go. Custom cabinetry, SS appliances & light-filled b-fast nook, complete this tasteful & functional space. Off the kitchen is a 2nd screened porch, perfect for summer dinners & entertaining. Upstairs, the Primary Suite has a spa-like marble bath, w/ dbl vanity & oversized shower. The add'l 3 bdrms provide ample space for family & guests. Convenient to commuter boat & train.
Location
State MA
County Norfolk
Zoning RB
Direction 3A to Beechwood, left of S. Main. From Cohasset Village, drive SOUTH on Main Street.
Rooms
Family Room Closet, Cable Hookup, Exterior Access, Recessed Lighting, Crown Molding, Closet - Double
Primary Bedroom Level Second
Dining Room Flooring - Hardwood, Chair Rail, Lighting - Pendant, Crown Molding
Kitchen Bathroom - Half, Closet, Flooring - Hardwood, Window(s) - Bay/Bow/Box, Dining Area, Pantry, Countertops - Stone/Granite/Solid, Kitchen Island, Cabinets - Upgraded, Cable Hookup, Exterior Access, Recessed Lighting, Remodeled, Stainless Steel Appliances, Wine Chiller, Gas Stove, Lighting - Pendant, Crown Molding
Interior
Interior Features Closet/Cabinets - Custom Built, Lighting - Pendant, Closet - Double, Closet, High Speed Internet Hookup, Lighting - Sconce, Crown Molding, Lighting - Overhead, Mud Room, Study, Foyer, Wired for Sound, Internet Available - Broadband
Heating Hot Water, Radiant, Natural Gas, Ductless
Cooling Central Air, Ductless
Flooring Tile, Marble, Hardwood, Flooring - Stone/Ceramic Tile, Flooring - Hardwood
Fireplaces Number 2
Fireplaces Type Family Room, Living Room
Appliance Oven, Dishwasher, Disposal, Microwave, Countertop Range, Refrigerator, Washer, Dryer, Wine Refrigerator, Plumbed For Ice Maker, Utility Connections for Gas Range, Utility Connections for Electric Range, Utility Connections for Electric Dryer
Laundry Main Level, Electric Dryer Hookup, First Floor, Washer Hookup
Exterior
Exterior Feature Porch - Screened, Patio, Rain Gutters, Storage, Professional Landscaping, Sprinkler System, Screens, Invisible Fence, Stone Wall
Fence Invisible
Community Features Shopping, Pool, Tennis Court(s), Park, Walk/Jog Trails, Golf, Bike Path, Conservation Area, Highway Access, House of Worship, Marina, Private School, Public School
Utilities Available for Gas Range, for Electric Range, for Electric Dryer, Washer Hookup, Icemaker Connection, Generator Connection
Waterfront Description Beach Front, Harbor, Ocean, 3/10 to 1/2 Mile To Beach, Beach Ownership(Public,Association)
Roof Type Shingle
Total Parking Spaces 7
Garage No
Building
Lot Description Level
Foundation Concrete Perimeter
Sewer Private Sewer
Water Public
Architectural Style Colonial
Schools
Elementary Schools Osgood/Deerhill
Middle Schools Cohasset Middle
High Schools Cohasset High
Others
Senior Community false
Acceptable Financing Contract
Listing Terms Contract
Read Less
Want to know what your home might be worth? Contact us for a FREE valuation!

Our team is ready to help you sell your home for the highest possible price ASAP
Bought with Kevin Lewis • Compass





