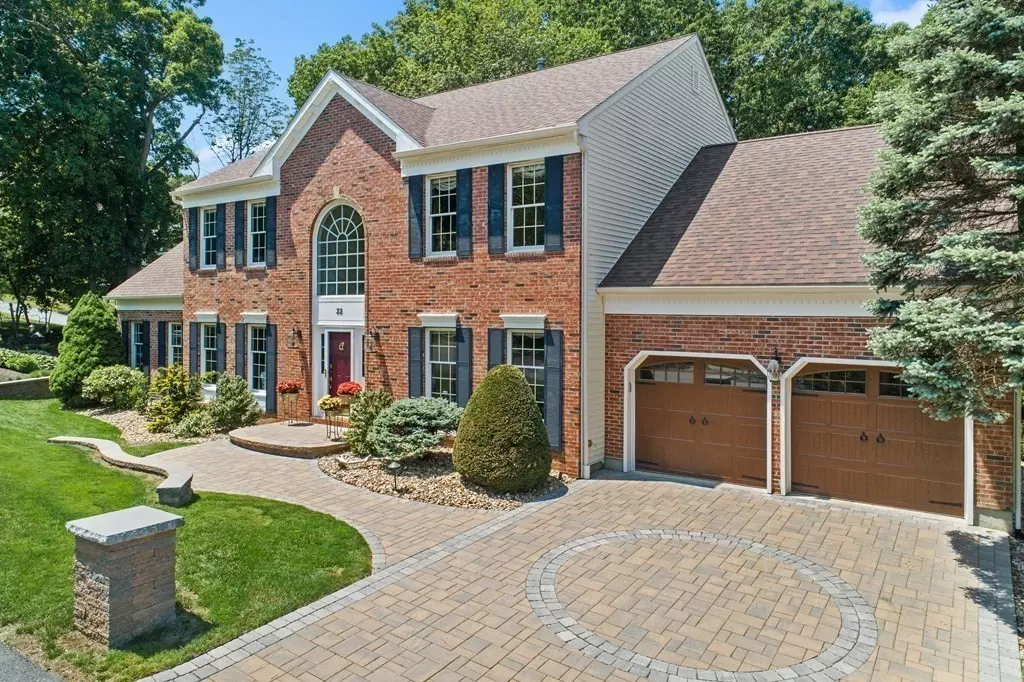$1,201,000
$1,099,000
9.3%For more information regarding the value of a property, please contact us for a free consultation.
22 Wild Rose Dr North Andover, MA 01845
4 Beds
2.5 Baths
3,280 SqFt
Key Details
Sold Price $1,201,000
Property Type Single Family Home
Sub Type Single Family Residence
Listing Status Sold
Purchase Type For Sale
Square Footage 3,280 sqft
Price per Sqft $366
Subdivision North Andover Estates
MLS Listing ID 73138297
Sold Date 08/28/23
Style Colonial
Bedrooms 4
Full Baths 2
Half Baths 1
HOA Y/N false
Year Built 1994
Annual Tax Amount $10,742
Tax Year 2023
Lot Size 0.350 Acres
Acres 0.35
Property Description
North Andover Estates! Tucked away on a quaint cul-de-sac yet close to all. Beautiful 10 Room Elegant Brick Front Colonial w/attached 2-Car Garage. The Grand Foyer with soaring ceiling sets comfortable tone of this well-appointed home with hardwood floors. Eat-in Kitchen with quality wood cabinets, custom granite counters, pantry, island & stainless appliances w/French doors leading to a 3-tiered patio. The Kitchen leads to a fireplace family room. Formal Dining, Livingroom, Sun Room, Office, Walkin pantry, laundry w/utility sink and ½ Bath complete this floor. 2nd floor with carpet offering spacious Primary Bedroom with jacuzzi, shower, dual sinks and walk in closet. 3 substantial Bedrooms and 2nd full bath. Large full basement w/updated systems. The property has been tastefully designed to create a true Oasis. Mature plantings, flowers and trees carefully placed. Cobblestone paver meander throughout the landscape. Relaxe by the waterfall, firepit or hot tub. Gorgeous Ferry Shed!
Location
State MA
County Essex
Zoning R2
Direction GPS
Rooms
Family Room Flooring - Hardwood
Basement Full
Primary Bedroom Level Second
Dining Room Flooring - Hardwood
Kitchen Flooring - Hardwood, Dining Area, Pantry, French Doors, Kitchen Island, Stainless Steel Appliances
Interior
Interior Features Cathedral Ceiling(s), Sitting Room, Office
Heating Forced Air, Natural Gas
Cooling Central Air
Flooring Wood, Tile, Carpet, Flooring - Hardwood
Fireplaces Number 1
Fireplaces Type Family Room
Appliance Range, Oven, Dishwasher, Disposal, Microwave, Dryer, Utility Connections for Gas Range
Laundry First Floor
Exterior
Exterior Feature Patio, Hot Tub/Spa, Storage, Professional Landscaping, Sprinkler System, Decorative Lighting, Screens, Garden, ET Irrigation Controller
Garage Spaces 2.0
Community Features Sidewalks
Utilities Available for Gas Range
View Y/N Yes
View Scenic View(s)
Roof Type Shingle
Total Parking Spaces 4
Garage Yes
Building
Lot Description Cul-De-Sac, Level
Foundation Concrete Perimeter
Sewer Public Sewer
Water Public
Architectural Style Colonial
Others
Senior Community false
Read Less
Want to know what your home might be worth? Contact us for a FREE valuation!

Our team is ready to help you sell your home for the highest possible price ASAP
Bought with Deb Forte • Century 21 North East





