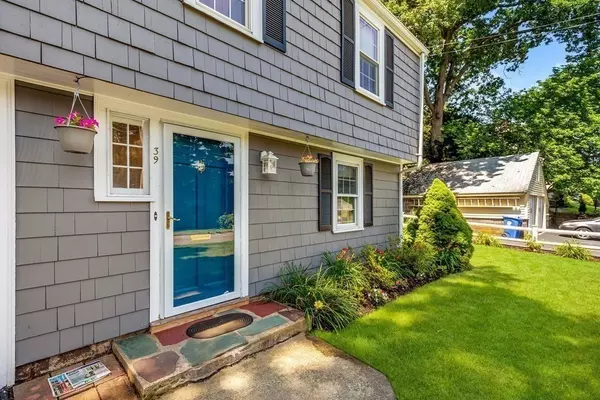$625,000
$524,900
19.1%For more information regarding the value of a property, please contact us for a free consultation.
39 Myrtle Ave Wakefield, MA 01880
2 Beds
1 Bath
1,062 SqFt
Key Details
Sold Price $625,000
Property Type Single Family Home
Sub Type Single Family Residence
Listing Status Sold
Purchase Type For Sale
Square Footage 1,062 sqft
Price per Sqft $588
Subdivision Greenwood
MLS Listing ID 73140922
Sold Date 08/30/23
Style Raised Ranch
Bedrooms 2
Full Baths 1
HOA Y/N false
Year Built 1955
Annual Tax Amount $6,977
Tax Year 2023
Lot Size 0.270 Acres
Acres 0.27
Property Description
LOCATION!!! This charming home is located just .3 miles from Greenwood Station on the Commuter Line. An excellent opportunity for first time home buyers or a condo alternative. Don't miss your chance to own this well maintained raised ranch on a gorgeous, well manicured 11,709 sq. ft. lot. in a private setting. Featuring hardwood floors, lots of natural light, living room with wood burning fireplace, two good sized bedrooms and an enclosed (unheated) sunroom for additional living space. A finished space in the lower level ideal for an office, playroom, family room or extra bedroom if needed. One car garage with additional off street parking. This Greenwood neighborhood is convenient to the commuter rail, major routes, schools, restaurants and shopping! Don't miss this chance to get into the very desirable Wakefield market and all it has to offer. Don't miss out!
Location
State MA
County Middlesex
Area Greenwood
Zoning SR
Direction Main Street to Cooper Street or Greenwood St. Turn onto Myrtle Ave. GPS
Rooms
Family Room Flooring - Laminate
Primary Bedroom Level Second
Kitchen Flooring - Laminate
Interior
Interior Features Sun Room
Heating Baseboard, Oil
Cooling Window Unit(s)
Flooring Vinyl, Carpet, Hardwood, Flooring - Wall to Wall Carpet
Fireplaces Number 1
Fireplaces Type Living Room
Appliance Range, Disposal, Microwave, Refrigerator, Washer, Dryer, Utility Connections for Electric Range, Utility Connections for Electric Dryer
Exterior
Exterior Feature Porch - Enclosed
Garage Spaces 1.0
Community Features Public Transportation, Shopping, Walk/Jog Trails, Medical Facility, House of Worship, Public School
Utilities Available for Electric Range, for Electric Dryer
Roof Type Shingle
Total Parking Spaces 3
Garage Yes
Building
Lot Description Wooded, Gentle Sloping
Foundation Concrete Perimeter
Sewer Public Sewer
Water Public
Architectural Style Raised Ranch
Schools
Elementary Schools Greenwood
Middle Schools Galvin
High Schools Wakefield
Others
Senior Community false
Read Less
Want to know what your home might be worth? Contact us for a FREE valuation!

Our team is ready to help you sell your home for the highest possible price ASAP
Bought with Julie Cronin • LAER Realty Partners





