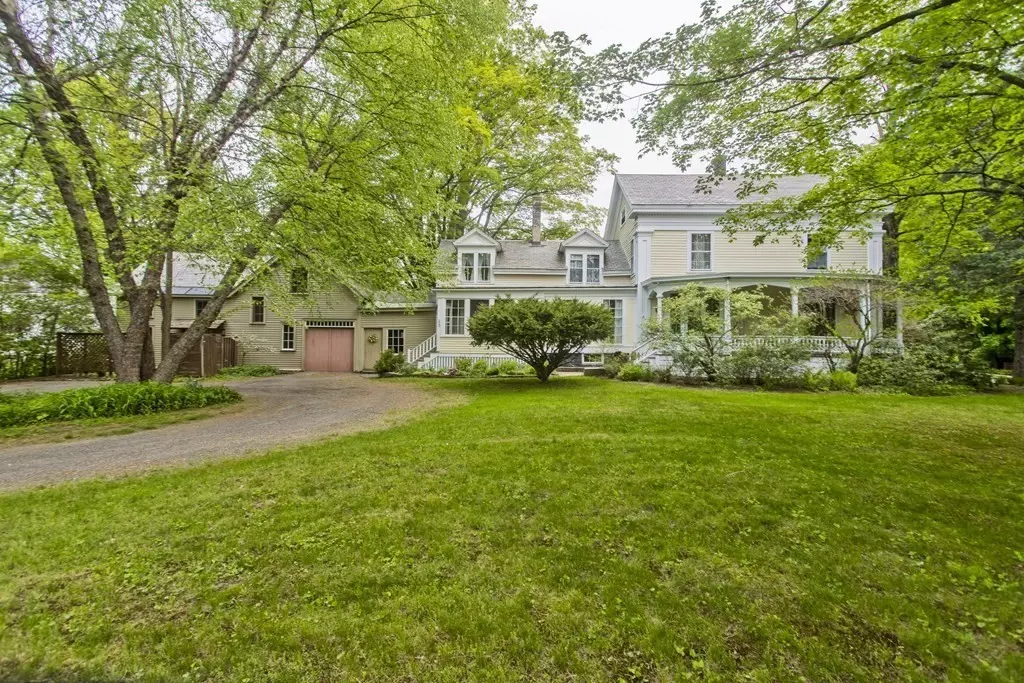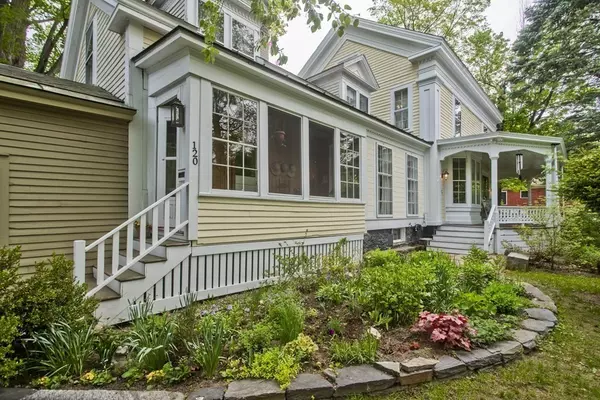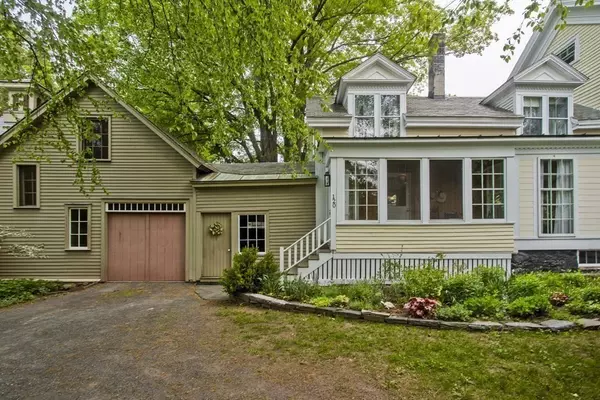$662,120
$650,000
1.9%For more information regarding the value of a property, please contact us for a free consultation.
120 Bridge Street Shelburne, MA 01370
4 Beds
2.5 Baths
3,247 SqFt
Key Details
Sold Price $662,120
Property Type Single Family Home
Sub Type Single Family Residence
Listing Status Sold
Purchase Type For Sale
Square Footage 3,247 sqft
Price per Sqft $203
MLS Listing ID 73119832
Sold Date 08/30/23
Style Victorian, Antique
Bedrooms 4
Full Baths 2
Half Baths 1
HOA Y/N false
Year Built 1858
Annual Tax Amount $5,857
Tax Year 2023
Lot Size 0.370 Acres
Acres 0.37
Property Description
Exquisite Shelburne Falls Victorian with attached Carriage House extensively renovated by a gifted craftsman into a charming rental cottage with custom detailing throughout, including original exposed beams, cabinetry and antique Western Larch woodwork and floors. It has a modern kitchen, living/dining area, full bath/laundry, large bedroom and loft. In the historic main house, its magnificent woodwork and inlaid floors have been lovingly maintained and the long windows and two large bay windows create a sunlit interior. A spacious Country kitchen adjoins a formal dining room open to two south-facing sitting areas that flow into a cozy parlor with fireplace, study, and ½ bath with laundry. Upstairs are four bedrooms, one with full ensuite, and full bath. An enclosed screen porch and gracious front porch look out on a sweeping lawn bordered by mature gardens and privacy hedges. Situated on a corner lot in walking distance to downtown, this home radiates elegance and is a rare find.
Location
State MA
County Franklin
Area Shelburne Falls
Zoning Res
Direction Corner of Bridge and Severence Street
Rooms
Basement Full
Primary Bedroom Level Second
Dining Room Flooring - Wood
Kitchen Flooring - Wood, Pantry, Exterior Access
Interior
Interior Features Entry Hall, Home Office
Heating Baseboard, Oil
Cooling None
Flooring Wood
Fireplaces Number 1
Fireplaces Type Living Room
Appliance Range, Dishwasher, Refrigerator, Washer, Dryer
Laundry First Floor
Exterior
Exterior Feature Porch, Porch - Enclosed, Guest House
Garage Spaces 1.0
Community Features Shopping, Tennis Court(s), Park, Laundromat, Conservation Area, House of Worship, Public School
Roof Type Slate
Total Parking Spaces 4
Garage Yes
Building
Lot Description Corner Lot
Foundation Stone
Sewer Public Sewer
Water Public
Schools
Elementary Schools Buck/Shelb
Middle Schools Mohawk High
High Schools Mohawk High
Others
Senior Community false
Read Less
Want to know what your home might be worth? Contact us for a FREE valuation!

Our team is ready to help you sell your home for the highest possible price ASAP
Bought with Carol Bolduc • Coldwell Banker Community REALTORS®






