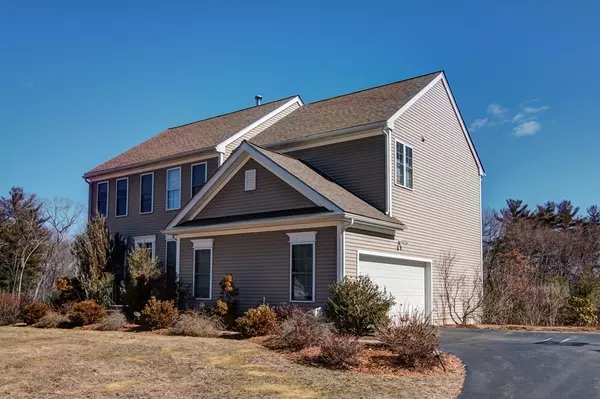$472,000
$471,990
For more information regarding the value of a property, please contact us for a free consultation.
11 Poplar St Grafton, MA 01560
4 Beds
3.5 Baths
3,051 SqFt
Key Details
Sold Price $472,000
Property Type Single Family Home
Sub Type Single Family Residence
Listing Status Sold
Purchase Type For Sale
Square Footage 3,051 sqft
Price per Sqft $154
Subdivision Maplevale Estates
MLS Listing ID 71965164
Sold Date 06/06/16
Style Colonial
Bedrooms 4
Full Baths 3
Half Baths 1
Year Built 2004
Annual Tax Amount $7,450
Tax Year 2016
Lot Size 0.370 Acres
Acres 0.37
Property Description
Phenomenal Pulte resale in popular Maplevale Estates. Great floor plan offers an open, flowing layout that includes an impressive foyer with formal Liv Rm w/hdwd and a formal Din Rm w/wainscoting & hdwd; 2-story Fam Rm w/hdwd, fplc, soaring ceiling; corner office; half bath. Fantastic kitchen w/upgraded cabinets w/slide-out shelving, SS appliances, pantry closet, granite counters, and a T-shaped center island w/large breakfast bar. 2nd floor has open railing in main hallway that overlooks Fam Rm, three generous sized secondary Bdrms, full bath w/ceramic tile, separate laundry room, and a large master suite w/true cathedral ceiling, large walk-in closet and expansive master bath w/double vanity, jetted tub, and separate shower. Beautifully finished walk-out LL ww/huge play/media room w/sliders and full bath. Gorgeous lot with private back yard, huge two-tier deck great for entertaining, above-ground swimming pool. Side-entry garage and extended driveway for 3rd parking spot.
Location
State MA
County Worcester
Zoning res
Direction 122 to Depot to Maple to Aspen to Poplar
Rooms
Family Room Cathedral Ceiling(s), Flooring - Hardwood, High Speed Internet Hookup, Open Floorplan
Basement Full, Partially Finished
Primary Bedroom Level Second
Dining Room Flooring - Hardwood, Wainscoting
Kitchen Flooring - Stone/Ceramic Tile, Balcony / Deck, Pantry, Countertops - Stone/Granite/Solid, Kitchen Island, Breakfast Bar / Nook, Cabinets - Upgraded, Deck - Exterior, Recessed Lighting, Stainless Steel Appliances
Interior
Interior Features Bathroom - 3/4, Recessed Lighting, Play Room
Heating Forced Air, Oil
Cooling Central Air
Flooring Tile, Carpet, Hardwood, Flooring - Wall to Wall Carpet
Fireplaces Number 1
Fireplaces Type Family Room
Appliance Range, Dishwasher, Disposal, Microwave, Electric Water Heater, Tank Water Heater, Utility Connections for Electric Range, Utility Connections for Electric Dryer
Exterior
Exterior Feature Rain Gutters, Professional Landscaping
Garage Spaces 2.0
Pool Above Ground
Community Features Shopping, Stable(s), Golf, Highway Access, Public School, T-Station, University
Utilities Available for Electric Range, for Electric Dryer
Roof Type Shingle
Total Parking Spaces 4
Garage Yes
Private Pool true
Building
Lot Description Easements
Foundation Concrete Perimeter
Sewer Public Sewer
Water Public
Schools
Elementary Schools S. Grafton Elem
Middle Schools Grafton Middle
High Schools Grafton High Sc
Read Less
Want to know what your home might be worth? Contact us for a FREE valuation!

Our team is ready to help you sell your home for the highest possible price ASAP
Bought with Lenny Beatty • ERA Key Realty Services






