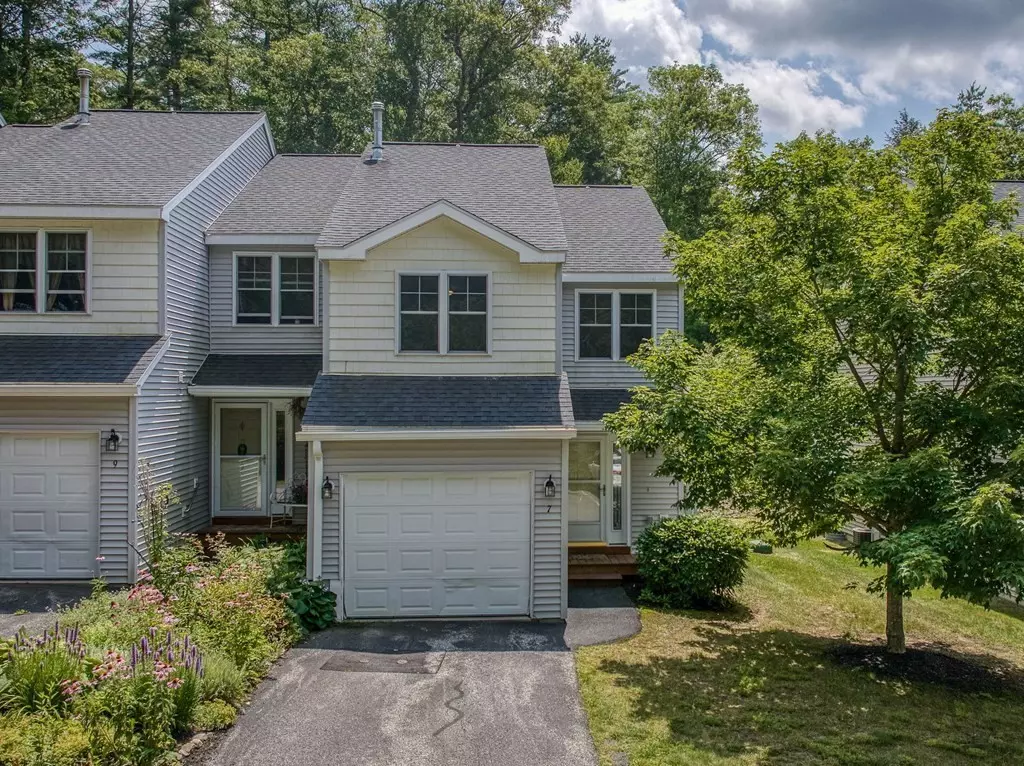$306,000
$275,000
11.3%For more information regarding the value of a property, please contact us for a free consultation.
7 Mill Brook Drive #7 Templeton, MA 01468
2 Beds
1.5 Baths
1,278 SqFt
Key Details
Sold Price $306,000
Property Type Condo
Sub Type Condominium
Listing Status Sold
Purchase Type For Sale
Square Footage 1,278 sqft
Price per Sqft $239
MLS Listing ID 73139337
Sold Date 08/31/23
Bedrooms 2
Full Baths 1
Half Baths 1
HOA Fees $335/mo
HOA Y/N true
Year Built 2005
Annual Tax Amount $2,620
Tax Year 2023
Lot Size 27.580 Acres
Acres 27.58
Property Description
The perfect combination of comfort, convenience and a cornucopia of natural delights! This 2BR/1.5BA in the desirable Day Mill Complex is an end unit with guest parking right across the street! Snuggle comfortably into the 1200+ living area with propane fireplace and slider to the great outdoors! Oversized bathroom with double vanity off the main bedroom is a plus, and basement for extra storage/exercise room etc! And with central AC, you are cozy in HHH weather too! Out the back door, just beyond the deck, is access to the West Road Trail to the Ware River Trail leading to the King Philip Trail conservation area and Templeton State Forest! or out your front door to the end of the road to pick up the Ware River Trail directly! Area amenities include a golf course, Otter River State Park, and a new elementary school! All of this is conveniently located only 1 mile from Route 2 and minutes to medical, shopping, colleges, and skiing!
Location
State MA
County Worcester
Zoning Res
Direction In the Day Mill complex off Baldwinville Road. Left onto Grist Mill and Left onto Mill Brook.
Rooms
Basement Y
Primary Bedroom Level Second
Dining Room Flooring - Laminate, Open Floorplan
Kitchen Flooring - Laminate, Open Floorplan, Stainless Steel Appliances
Interior
Heating Central, Forced Air, Propane
Cooling Central Air
Flooring Vinyl, Carpet, Laminate
Fireplaces Number 1
Fireplaces Type Living Room
Appliance Range, Dishwasher, Microwave, Refrigerator, Washer, Dryer
Laundry Second Floor, In Unit
Exterior
Exterior Feature Deck, Professional Landscaping
Garage Spaces 1.0
Community Features Shopping, Park, Walk/Jog Trails, Stable(s), Golf, Medical Facility, Conservation Area, Highway Access, House of Worship, Private School, Public School, T-Station, University
Waterfront Description Beach Front, Lake/Pond, Beach Ownership(Public)
Roof Type Shingle
Total Parking Spaces 1
Garage Yes
Building
Story 3
Sewer Public Sewer
Water Public
Schools
Elementary Schools Templeton
Middle Schools Narragansett
High Schools Narragansett
Others
Pets Allowed Yes w/ Restrictions
Senior Community false
Acceptable Financing Other (See Remarks)
Listing Terms Other (See Remarks)
Read Less
Want to know what your home might be worth? Contact us for a FREE valuation!

Our team is ready to help you sell your home for the highest possible price ASAP
Bought with S. Stephanie Martin • ERA Key Realty Services





