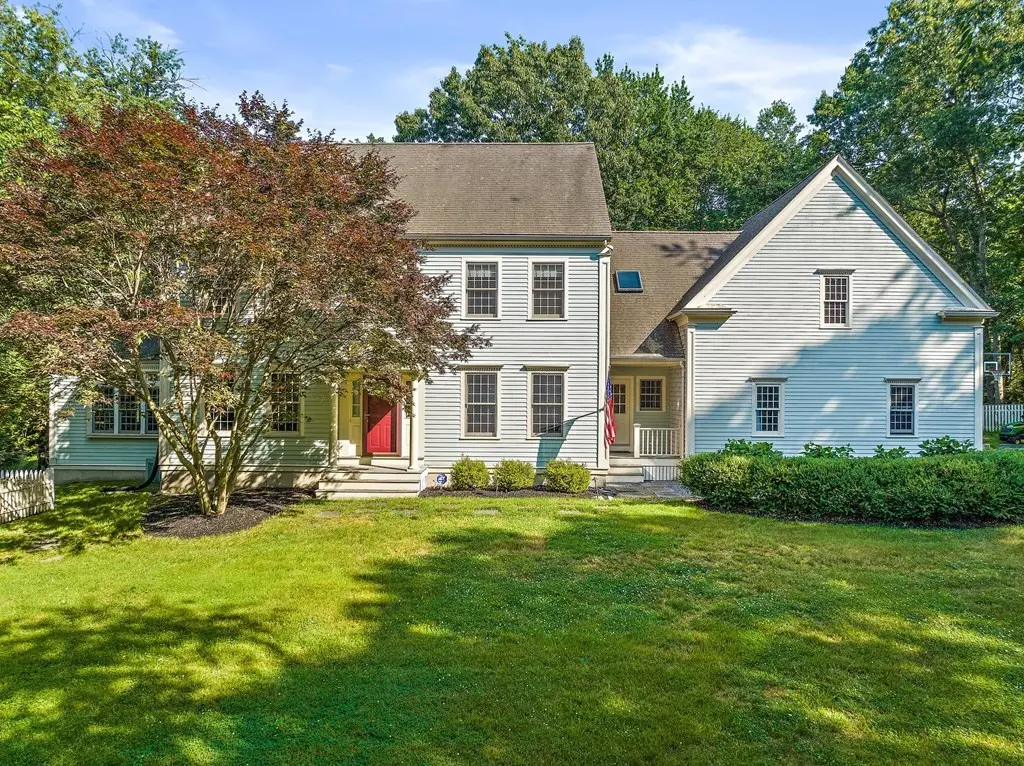$1,474,000
$1,449,000
1.7%For more information regarding the value of a property, please contact us for a free consultation.
478 Beechwood St Cohasset, MA 02025
4 Beds
2.5 Baths
3,662 SqFt
Key Details
Sold Price $1,474,000
Property Type Single Family Home
Sub Type Single Family Residence
Listing Status Sold
Purchase Type For Sale
Square Footage 3,662 sqft
Price per Sqft $402
MLS Listing ID 73132865
Sold Date 08/31/23
Style Colonial
Bedrooms 4
Full Baths 2
Half Baths 1
HOA Y/N false
Year Built 1997
Annual Tax Amount $11,538
Tax Year 2023
Lot Size 2.610 Acres
Acres 2.61
Property Description
Offers due Monday at 6pm! This idealistic home sits on a 2.61-acre retreat lot, ensuring ample privacy. It features a dreamy fenced-in yard with an outdoor shower, bluestone patio and 2 fire pits! Inside the mudroom welcomes you with storage, a half bathroom, and a laundry space. The beautifully updated kitchen offers Thermador double ovens, stainless steel appliances, and quartz countertops. With an eat-in kitchen, formal dining, and two living spaces (one with 12 foot ceilings), this home has everything on your wish list and more! Upstairs, discover a full bathroom, 3 bedrooms, and an expansive primary suite with vaulted ceilings, en-suite bathroom and double closets. The large walk-up attic holds endless possibilities. In the basement you'll find a bonus living space and more storage! Wired for a backup generator. Exquisite details like crown molding and custom built-ins add elegance and charm to this Cohasset home.
Location
State MA
County Norfolk
Zoning RB
Direction Use GPS
Rooms
Family Room Ceiling Fan(s), Vaulted Ceiling(s), Flooring - Hardwood, Exterior Access, Lighting - Sconce
Basement Full, Finished, Partially Finished, Sump Pump, Radon Remediation System
Primary Bedroom Level Second
Dining Room Flooring - Hardwood, French Doors, Wainscoting, Crown Molding, Breezeway
Kitchen Bathroom - Half, Flooring - Hardwood, Flooring - Wood, Window(s) - Bay/Bow/Box, Dining Area, Pantry, Countertops - Stone/Granite/Solid, Countertops - Upgraded, Kitchen Island, Breakfast Bar / Nook, Cabinets - Upgraded, Open Floorplan, Recessed Lighting, Remodeled, Stainless Steel Appliances, Wainscoting, Lighting - Pendant
Interior
Heating Baseboard, Oil
Cooling Central Air
Flooring Tile, Carpet, Hardwood
Fireplaces Number 1
Fireplaces Type Family Room
Appliance Oven, Dishwasher, Countertop Range, Refrigerator, Range Hood, Plumbed For Ice Maker, Utility Connections for Electric Oven, Utility Connections for Electric Dryer
Laundry Laundry Closet, Flooring - Stone/Ceramic Tile, Electric Dryer Hookup, Exterior Access, First Floor, Washer Hookup
Exterior
Exterior Feature Deck - Roof, Deck - Wood, Rain Gutters, Professional Landscaping, Fenced Yard, Garden, Outdoor Shower
Garage Spaces 2.0
Fence Fenced
Community Features Public Transportation, Shopping, Park, Walk/Jog Trails, Conservation Area, Highway Access, Public School
Utilities Available for Electric Oven, for Electric Dryer, Washer Hookup, Icemaker Connection, Generator Connection
Waterfront Description Beach Front, Ocean
Roof Type Shingle
Total Parking Spaces 4
Garage Yes
Building
Lot Description Wooded, Easements
Foundation Concrete Perimeter
Sewer Private Sewer
Water Public
Architectural Style Colonial
Schools
Elementary Schools Osgood/Deerhill
Middle Schools Cohasset
High Schools Cohasset
Others
Senior Community false
Read Less
Want to know what your home might be worth? Contact us for a FREE valuation!

Our team is ready to help you sell your home for the highest possible price ASAP
Bought with The Charles King Group • Real Broker MA, LLC





