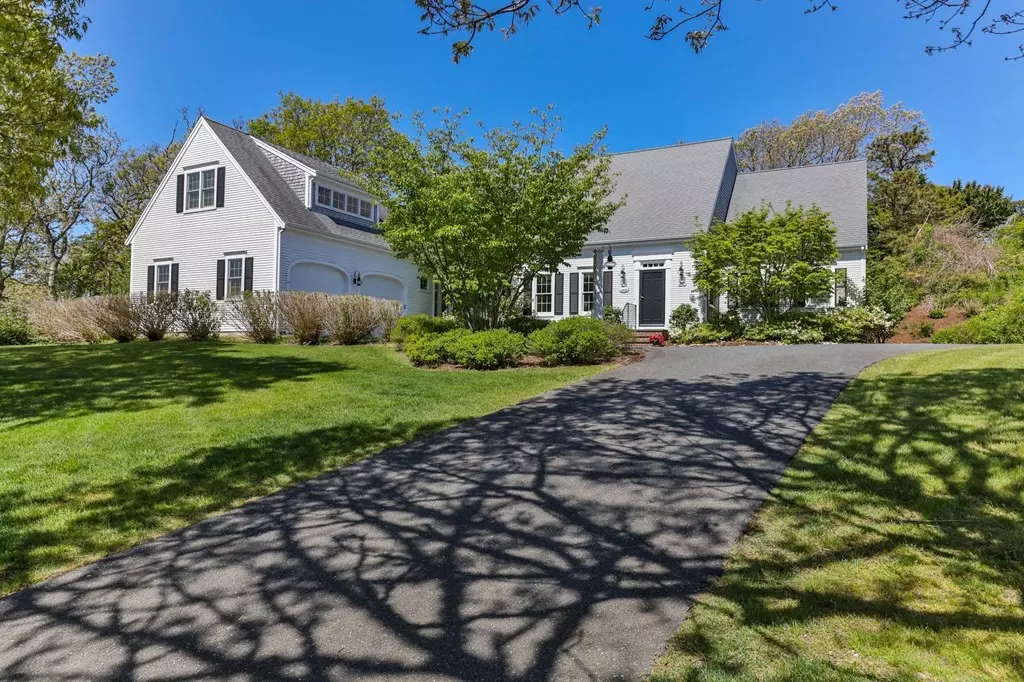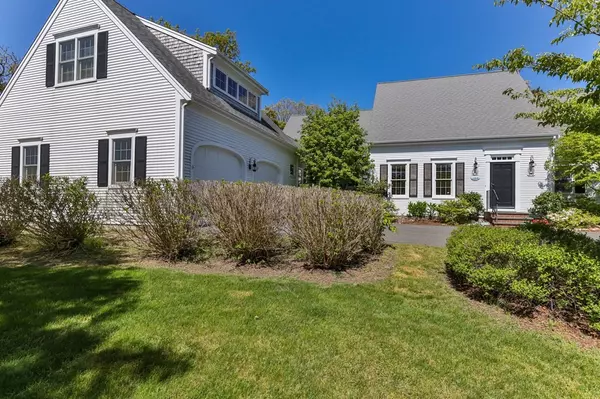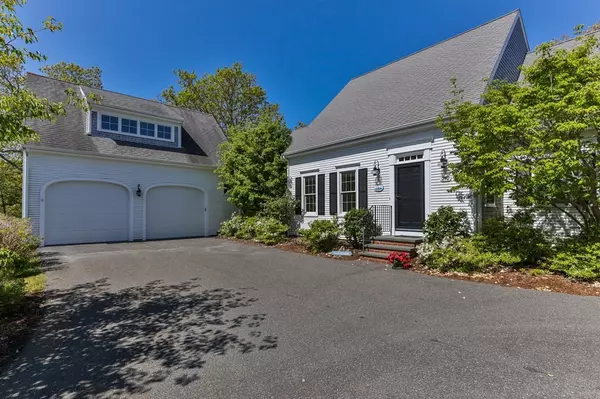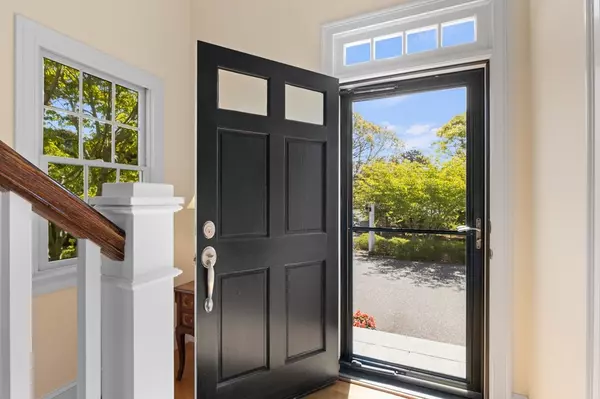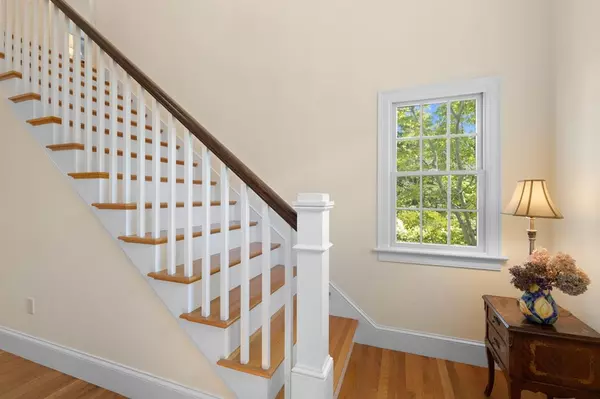$1,640,000
$1,715,000
4.4%For more information regarding the value of a property, please contact us for a free consultation.
252 N. Skyline Chatham, MA 02633
3 Beds
2.5 Baths
3,275 SqFt
Key Details
Sold Price $1,640,000
Property Type Single Family Home
Sub Type Single Family Residence
Listing Status Sold
Purchase Type For Sale
Square Footage 3,275 sqft
Price per Sqft $500
MLS Listing ID 73135931
Sold Date 09/06/23
Style Cape
Bedrooms 3
Full Baths 2
Half Baths 1
HOA Fees $6/ann
HOA Y/N true
Year Built 2007
Annual Tax Amount $5,359
Tax Year 2023
Lot Size 0.580 Acres
Acres 0.58
Property Description
Your home away from home or year-round living. Approx two miles from downtown and rights to Lovers Lake(Fresh water) for swimming and boating. This Eastward Home designed home is designed for modern living with open floor plan on first floor, vaulted ceilings with large family, kitchen and dining areas. Patio doors open to private deck. First floor master bedroom with private bath, formal dining, wet bar and bonus office and family room over the garage. All rooms on first floor are with oak floors, wall to wall in upstairs bedrooms and home office/family room over garage. Attached 2 car garage has interior access to the house as well as interior access to basement and outside shower. Septic is a shared IA between 4 homes. Each owner pays $350.00 a quarter for inspections 4X a year.
Location
State MA
County Barnstable
Area Chatham (Village)
Zoning R60
Direction Old Queen Anne Rd to Skyline to 252 at top of hill
Rooms
Family Room Skylight, Cathedral Ceiling(s), Flooring - Hardwood, French Doors, Deck - Exterior, Open Floorplan, Recessed Lighting, Lighting - Overhead
Basement Full, Interior Entry, Garage Access, Bulkhead, Concrete
Primary Bedroom Level First
Dining Room Flooring - Hardwood, Window(s) - Picture, Lighting - Pendant
Kitchen Skylight, Vaulted Ceiling(s), Flooring - Wood, Dining Area, Countertops - Stone/Granite/Solid, Kitchen Island, Cabinets - Upgraded, Open Floorplan, Recessed Lighting, Gas Stove, Lighting - Pendant, Lighting - Overhead
Interior
Interior Features Recessed Lighting, Home Office, Bonus Room, Wet Bar, Internet Available - Broadband
Heating Central, Natural Gas
Cooling Central Air
Flooring Wood, Tile, Carpet, Flooring - Wall to Wall Carpet, Flooring - Wood
Fireplaces Number 1
Fireplaces Type Family Room, Living Room
Appliance Range, Dishwasher, Microwave, Refrigerator, Freezer, Washer, Dryer, Utility Connections for Gas Range
Laundry First Floor
Exterior
Exterior Feature Deck - Wood, Rain Gutters, Professional Landscaping, Sprinkler System, Decorative Lighting, Screens
Garage Spaces 2.0
Community Features Public Transportation, Shopping, Medical Facility, Conservation Area, Public School
Utilities Available for Gas Range
Waterfront Description Beach Front, Harbor, Lake/Pond, Sound, 1 to 2 Mile To Beach, Beach Ownership(Public,Association)
Roof Type Shingle
Total Parking Spaces 2
Garage Yes
Building
Lot Description Cleared, Gentle Sloping, Level
Foundation Concrete Perimeter
Sewer Inspection Required for Sale, Private Sewer, Other
Water Public
Others
Senior Community false
Acceptable Financing Seller W/Participate
Listing Terms Seller W/Participate
Read Less
Want to know what your home might be worth? Contact us for a FREE valuation!

Our team is ready to help you sell your home for the highest possible price ASAP
Bought with Chris Rhinesmith • Compass


