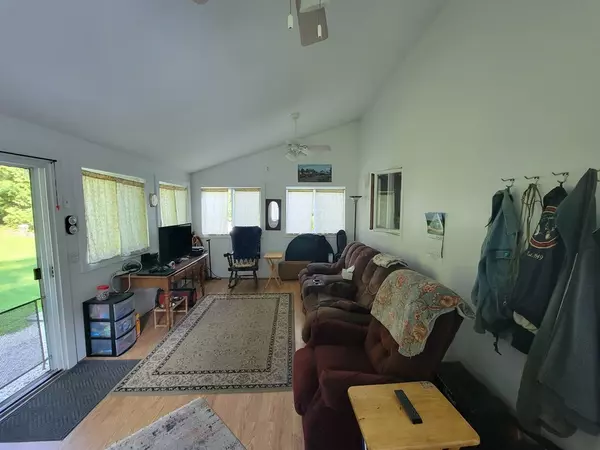$307,000
$315,000
2.5%For more information regarding the value of a property, please contact us for a free consultation.
208 Old Belchertown Rd Ware, MA 01082
4 Beds
1 Bath
1,300 SqFt
Key Details
Sold Price $307,000
Property Type Single Family Home
Sub Type Single Family Residence
Listing Status Sold
Purchase Type For Sale
Square Footage 1,300 sqft
Price per Sqft $236
MLS Listing ID 73129766
Sold Date 09/06/23
Style Cape
Bedrooms 4
Full Baths 1
HOA Y/N false
Year Built 1986
Annual Tax Amount $3,490
Tax Year 2023
Lot Size 1.260 Acres
Acres 1.26
Property Description
Welcome home! Cape 4 bedrooms, 1 bath is ready for its next owner. Step inside the front door and be welcomed by a cozy family room with Cathedral ceilings, pellet stove and slider to the back yard. Walk through to the charming kitchen with an island to the living-room. First floor also offers a full bath , first floor bedroom and home office. Upstairs you will find two additional bedrooms . Full unfinished basement with laundry area and bulkhead access to the backyard. There is a 200 amp electrical service with generator hook-up. Fire pit and horse shoe area in backyard. Enjoy many gatherings in this great backyard! New septic was installed last year. Located minutes from the Quabbin and quick access to RT 32,9 and Mass Pike. Close to all of the amenities the town of Ware has to offer. If you love country living and privacy you will love this property.
Location
State MA
County Hampshire
Zoning RR
Direction Off Babcock Tavern Rd, Close to Sczygiel Rd, USE GPS
Rooms
Family Room Ceiling Fan(s), Vaulted Ceiling(s), Flooring - Laminate, Attic Access, Exterior Access, Open Floorplan, Slider
Basement Full, Interior Entry, Bulkhead, Concrete
Primary Bedroom Level Main, First
Kitchen Flooring - Vinyl, Dining Area, Kitchen Island, Exterior Access
Interior
Heating Baseboard, Oil
Cooling None
Flooring Vinyl, Carpet
Appliance Range, Dishwasher, Refrigerator, Washer, Dryer, Utility Connections for Electric Range, Utility Connections for Electric Oven, Utility Connections for Electric Dryer
Laundry In Basement, Washer Hookup
Exterior
Exterior Feature Rain Gutters, Screens, Horses Permitted
Community Features Public Transportation, Shopping, Park, Walk/Jog Trails, Medical Facility, Laundromat, Bike Path, Conservation Area, Highway Access, House of Worship, Public School
Utilities Available for Electric Range, for Electric Oven, for Electric Dryer, Washer Hookup, Generator Connection
Roof Type Shingle
Total Parking Spaces 6
Garage No
Building
Lot Description Wooded, Cleared, Gentle Sloping
Foundation Concrete Perimeter
Sewer Private Sewer
Water Private
Architectural Style Cape
Schools
Elementary Schools Smk
Middle Schools Ware
High Schools War
Others
Senior Community false
Read Less
Want to know what your home might be worth? Contact us for a FREE valuation!

Our team is ready to help you sell your home for the highest possible price ASAP
Bought with Candace Cally • RE/MAX River's Edge





