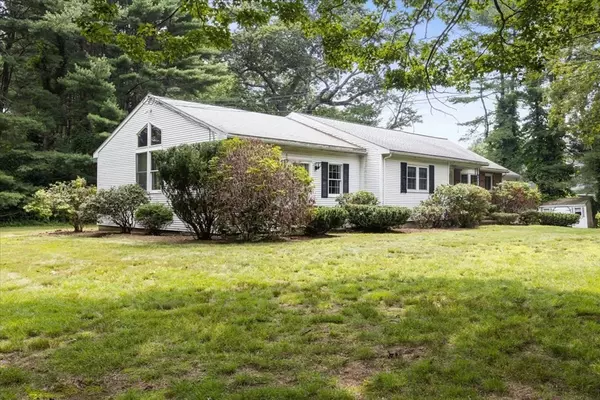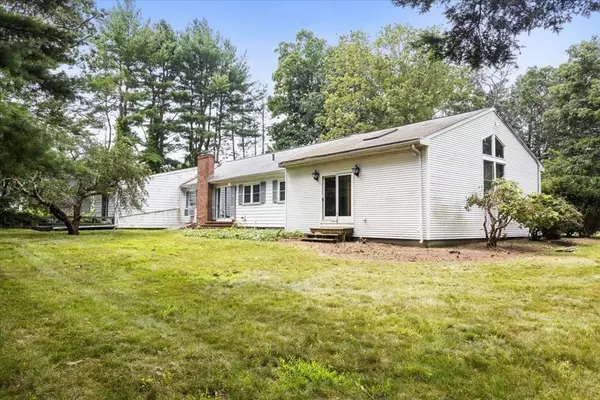$1,050,000
$974,900
7.7%For more information regarding the value of a property, please contact us for a free consultation.
30 Governor Stoughton Ln Milton, MA 02186
3 Beds
2.5 Baths
2,482 SqFt
Key Details
Sold Price $1,050,000
Property Type Single Family Home
Sub Type Single Family Residence
Listing Status Sold
Purchase Type For Sale
Square Footage 2,482 sqft
Price per Sqft $423
MLS Listing ID 73139201
Sold Date 09/07/23
Style Ranch
Bedrooms 3
Full Baths 2
Half Baths 1
HOA Y/N false
Year Built 1955
Annual Tax Amount $9,501
Tax Year 2023
Lot Size 1.020 Acres
Acres 1.02
Property Description
Great opportunity in prime Milton location. Welcome to Governor Stoughton Lane, one of the most exclusive streets in town. This oversized ranch sits on over an acre of flat land that is surrounded by mature trees and lush greenery. An intricate stone wall frames the property and completes the picture. Extremely close proximity to Milton High School, Milton Hospital, the Blue Hills, and so much more! There is plenty of additional space in the basement with 2 generous sized rooms, a full bath, kitchenette, and a separate workshop area with exterior access. There are endless possibilities here, just bring your imagination
Location
State MA
County Norfolk
Zoning RA
Direction Canton Ave to Gov. Stoughton Ln.
Rooms
Family Room Flooring - Wall to Wall Carpet, Window(s) - Picture, Deck - Exterior, Exterior Access, Slider, Closet - Double
Basement Partially Finished, Bulkhead
Primary Bedroom Level First
Dining Room Flooring - Hardwood, Window(s) - Bay/Bow/Box
Kitchen Flooring - Stone/Ceramic Tile, Window(s) - Bay/Bow/Box, Dining Area
Interior
Interior Features Closet - Double, Closet, Sitting Room, Exercise Room, Play Room
Heating Baseboard, Natural Gas, Fireplace
Cooling Wall Unit(s)
Flooring Hardwood, Flooring - Wall to Wall Carpet
Fireplaces Number 2
Fireplaces Type Living Room
Exterior
Exterior Feature Porch, Deck, Deck - Wood, Covered Patio/Deck, Storage, Fruit Trees, Garden, Stone Wall
Community Features Public Transportation, Park, Walk/Jog Trails, Golf, Medical Facility, Bike Path, Highway Access, Private School, Public School, T-Station, University
Waterfront false
View Y/N Yes
View Scenic View(s)
Total Parking Spaces 4
Garage No
Building
Lot Description Wooded, Level
Foundation Concrete Perimeter
Sewer Public Sewer
Water Public
Schools
Elementary Schools Cunningham
Middle Schools Pierce
High Schools Mhs
Others
Senior Community false
Read Less
Want to know what your home might be worth? Contact us for a FREE valuation!

Our team is ready to help you sell your home for the highest possible price ASAP
Bought with Dat Nguyen • Concept Properties






