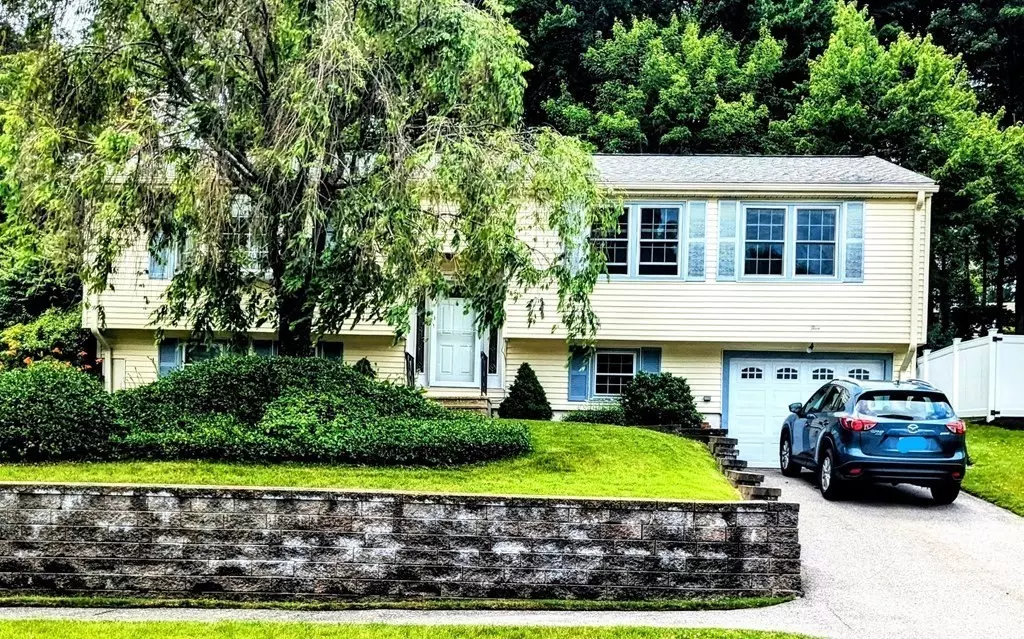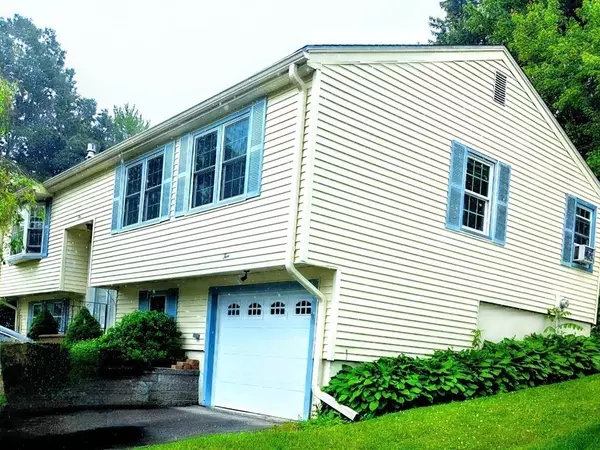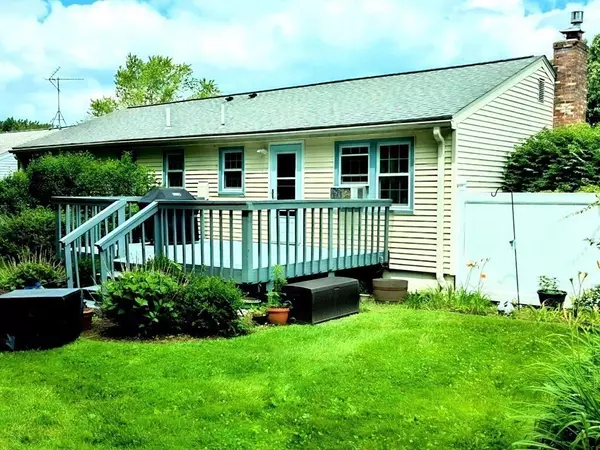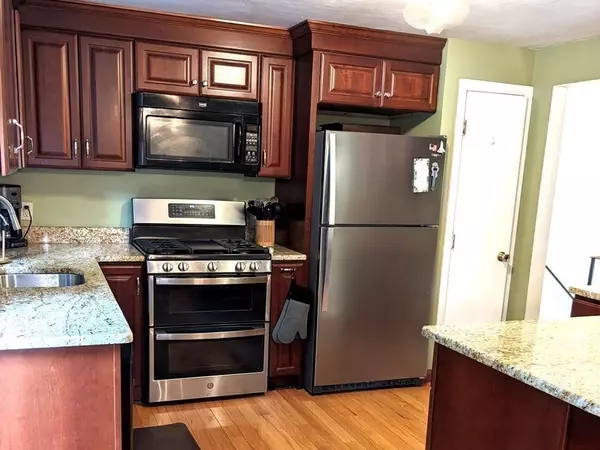$500,000
$439,900
13.7%For more information regarding the value of a property, please contact us for a free consultation.
5 Otter Trail Worcester, MA 01605
3 Beds
2 Baths
2,388 SqFt
Key Details
Sold Price $500,000
Property Type Single Family Home
Sub Type Single Family Residence
Listing Status Sold
Purchase Type For Sale
Square Footage 2,388 sqft
Price per Sqft $209
Subdivision Close To Holden Line.
MLS Listing ID 73131621
Sold Date 09/07/23
Style Raised Ranch
Bedrooms 3
Full Baths 2
HOA Y/N false
Year Built 1974
Annual Tax Amount $6,341
Tax Year 2023
Lot Size 9,147 Sqft
Acres 0.21
Property Description
Step inside the inviting entrance of this thoughtfully designed home located on a Cul-de-sac and be embraced by a seamless fusion of contemporary elegance and cozy charm. The open-concept living spaces are bathed in natural light, creating an atmosphere of warmth and serenity. The heart of this home lies in its gourmet kitchen, where culinary enthusiasts will delight in creating masterpieces. With premium updated stainless steel appliances, ample granite counter space, and a functional layout, this kitchen is a haven for both family meals and entertaining guests. Enjoy your created meals in your private oasis on the deck off the kitchen. The large main bdrm has its own bthrm. Additional well-appointed bdrms provide comfort and privacy for family members or guests. You will see the beauty in the stained molding and paneled doors. First floor newly painted. The house has been upgraded throughout with hard wood floors, PEX piping, a newer roof and is heated w/gas! A commuters delight!
Location
State MA
County Worcester
Zoning RS-7
Direction Follow GPS-122A to Venus to Otter Trail
Rooms
Family Room Flooring - Stone/Ceramic Tile, Lighting - Overhead
Basement Finished, Garage Access
Primary Bedroom Level First
Dining Room Flooring - Hardwood, Open Floorplan, Lighting - Overhead
Kitchen Flooring - Hardwood, Countertops - Stone/Granite/Solid, Cabinets - Upgraded, Deck - Exterior, Remodeled, Stainless Steel Appliances, Peninsula, Lighting - Overhead
Interior
Interior Features Cedar Closet(s), Bonus Room
Heating Forced Air, Natural Gas
Cooling Window Unit(s)
Flooring Hardwood
Fireplaces Number 1
Fireplaces Type Family Room
Appliance Range, Dishwasher, Microwave, Washer, Dryer, Water Treatment, ENERGY STAR Qualified Refrigerator, Utility Connections for Gas Range, Utility Connections for Gas Dryer
Laundry Electric Dryer Hookup, Washer Hookup, In Basement
Exterior
Exterior Feature Deck - Wood, Rain Gutters, Professional Landscaping, Fenced Yard, Stone Wall
Garage Spaces 1.0
Fence Fenced
Community Features Pool, Walk/Jog Trails, Medical Facility, Bike Path, Highway Access, Private School
Utilities Available for Gas Range, for Gas Dryer, Washer Hookup
Roof Type Shingle
Total Parking Spaces 2
Garage Yes
Building
Lot Description Cul-De-Sac
Foundation Concrete Perimeter
Sewer Public Sewer
Water Public
Architectural Style Raised Ranch
Schools
Elementary Schools Nelson Place
Middle Schools Forest Grove
High Schools Doherty
Others
Senior Community false
Read Less
Want to know what your home might be worth? Contact us for a FREE valuation!

Our team is ready to help you sell your home for the highest possible price ASAP
Bought with John Vaillancourt • MA Homes, LLC





