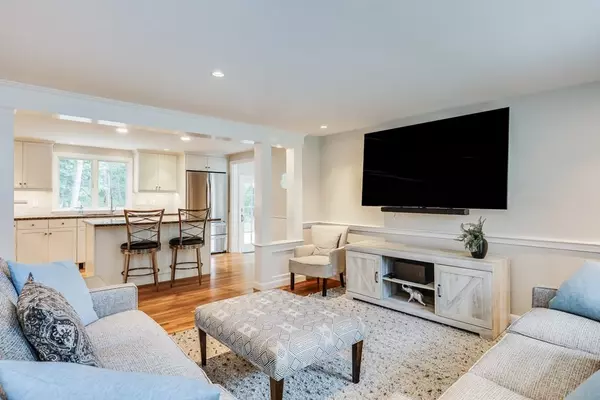$1,100,000
$989,900
11.1%For more information regarding the value of a property, please contact us for a free consultation.
52 Earles Way Chatham, MA 02633
3 Beds
2.5 Baths
1,858 SqFt
Key Details
Sold Price $1,100,000
Property Type Single Family Home
Sub Type Single Family Residence
Listing Status Sold
Purchase Type For Sale
Square Footage 1,858 sqft
Price per Sqft $592
MLS Listing ID 73149064
Sold Date 09/11/23
Style Cape
Bedrooms 3
Full Baths 2
Half Baths 1
HOA Y/N false
Year Built 1972
Annual Tax Amount $3,488
Tax Year 2023
Lot Size 0.270 Acres
Acres 0.27
Property Description
This 3 bedroom, 2 1/2 bath Cape style home is turnkey, with many updates both inside and out. You will love the openness of the first floor with a hardwood floors, a great kitchen, separate dining and a first-floor primary bedroom complete with a brand-new private bath that has all the bells and whistles! Laundry is also on the first floor! Walk The new deck with retractable awning offers additional outdoor living space and and views of the peaceful and nicely landscaped back yard. Two large bedrooms on the second floor share a bath and lots of storage and closet space! Full basement has lots of potential for additional living space. Short distance to tennis, pickle ball, bike path and much more! Being sold furnished!
Location
State MA
County Barnstable
Area Chatham (Village)
Zoning R60
Direction Rt 28 towards Chatham. Left onto Queen Anne Rd, Right onto Earles Way. House is on the right.
Rooms
Basement Full, Partially Finished, Interior Entry, Bulkhead
Primary Bedroom Level First
Dining Room Flooring - Stone/Ceramic Tile, Deck - Exterior, Exterior Access
Kitchen Flooring - Hardwood, Countertops - Stone/Granite/Solid, Kitchen Island, Cabinets - Upgraded, Open Floorplan
Interior
Heating Central, Forced Air, Natural Gas
Cooling Central Air
Flooring Tile, Carpet, Hardwood
Appliance Dishwasher, Refrigerator, Washer, Dryer, Range Hood, Plumbed For Ice Maker, Utility Connections for Gas Range, Utility Connections for Electric Range, Utility Connections for Electric Dryer
Laundry First Floor, Washer Hookup
Exterior
Exterior Feature Deck, Garden, ET Irrigation Controller
Garage Spaces 1.0
Utilities Available for Gas Range, for Electric Range, for Electric Dryer, Washer Hookup, Icemaker Connection, Generator Connection
Waterfront Description Beach Front, Bay, Lake/Pond, 1 to 2 Mile To Beach, Beach Ownership(Public)
Roof Type Shingle
Total Parking Spaces 2
Garage Yes
Building
Lot Description Gentle Sloping
Foundation Concrete Perimeter
Sewer Private Sewer
Water Public
Others
Senior Community false
Read Less
Want to know what your home might be worth? Contact us for a FREE valuation!

Our team is ready to help you sell your home for the highest possible price ASAP
Bought with Sonja Fellman • William Raveis Chatham






