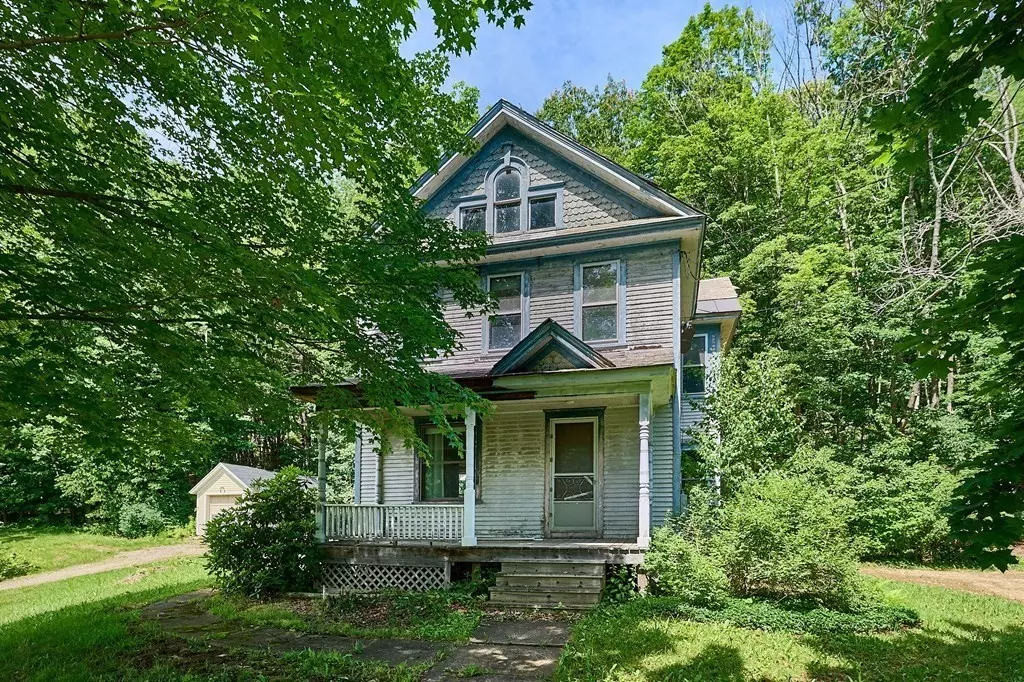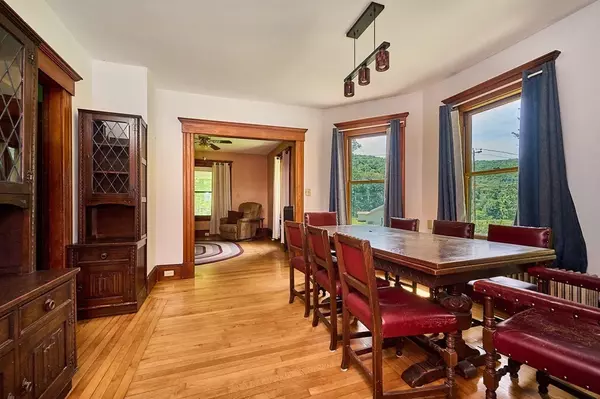$299,000
$299,000
For more information regarding the value of a property, please contact us for a free consultation.
303 Main Rd Colrain, MA 01340
4 Beds
1.5 Baths
1,851 SqFt
Key Details
Sold Price $299,000
Property Type Single Family Home
Sub Type Single Family Residence
Listing Status Sold
Purchase Type For Sale
Square Footage 1,851 sqft
Price per Sqft $161
MLS Listing ID 73128387
Sold Date 09/08/23
Style Colonial
Bedrooms 4
Full Baths 1
Half Baths 1
HOA Y/N false
Year Built 1900
Annual Tax Amount $3,863
Tax Year 2023
Lot Size 0.920 Acres
Acres 0.92
Property Description
Village Colonial set back from the country road. 4 bedrooms 1 full and 1 half bathroom. First floor has a nice design. Updated kitchen with granite counters and island. Wonderful flow from back to front. Kitchen flows into a dining room with large bay window allowing for plenty of light and continues into the front of the home to the living room. Office or family room also on first floor. Second floor has 4 bedrooms and bathroom. Walk up attic allows for expansion and large storage area. Slate roof. Updated electrical, new walls and plaster. Covered front porch to relax and view the scenic pasture and hills beyond. Great area for hiking, rafting, climbing and any out door activity. Easy access to Route 2 or 91.
Location
State MA
County Franklin
Zoning R
Direction Route 112
Rooms
Family Room Flooring - Hardwood
Basement Interior Entry, Bulkhead
Primary Bedroom Level Second
Dining Room Flooring - Hardwood, Window(s) - Bay/Bow/Box
Kitchen Coffered Ceiling(s), Flooring - Stone/Ceramic Tile, Countertops - Stone/Granite/Solid, Kitchen Island
Interior
Interior Features Home Office
Heating Radiant
Cooling Window Unit(s)
Flooring Tile, Hardwood, Flooring - Hardwood
Appliance Range, Dishwasher, Microwave, Refrigerator, Utility Connections for Electric Oven
Laundry First Floor
Exterior
Garage Spaces 1.0
Utilities Available for Electric Oven
View Y/N Yes
View Scenic View(s)
Roof Type Slate
Total Parking Spaces 6
Garage Yes
Building
Lot Description Gentle Sloping
Foundation Stone
Sewer Private Sewer
Water Private
Architectural Style Colonial
Others
Senior Community false
Read Less
Want to know what your home might be worth? Contact us for a FREE valuation!

Our team is ready to help you sell your home for the highest possible price ASAP
Bought with Laura Chapdelaine • Cohn & Company





