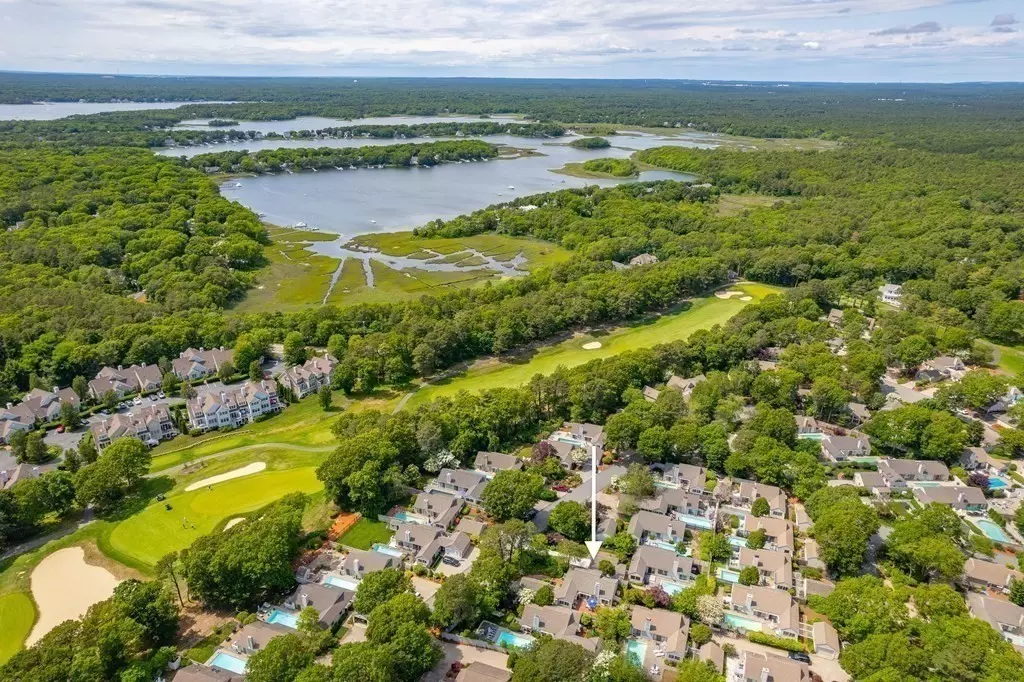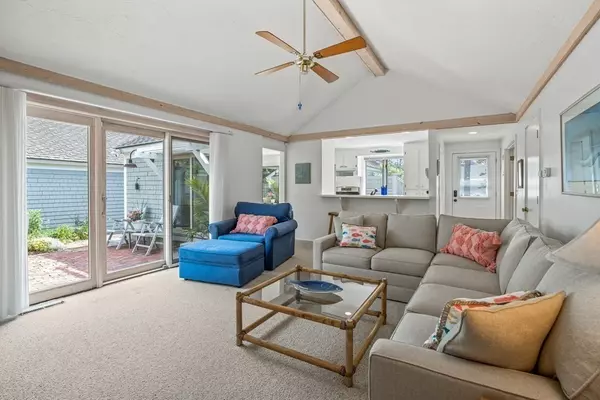$722,500
$744,000
2.9%For more information regarding the value of a property, please contact us for a free consultation.
56 Mashie Circle Mashpee, MA 02649
2 Beds
2 Baths
1,270 SqFt
Key Details
Sold Price $722,500
Property Type Single Family Home
Sub Type Single Family Residence
Listing Status Sold
Purchase Type For Sale
Square Footage 1,270 sqft
Price per Sqft $568
Subdivision New Seabury
MLS Listing ID 73127924
Sold Date 09/11/23
Style Ranch
Bedrooms 2
Full Baths 2
HOA Fees $83/ann
HOA Y/N true
Year Built 1980
Annual Tax Amount $4,255
Tax Year 2023
Lot Size 5,227 Sqft
Acres 0.12
Property Description
Welcome to your patio home in the Mews, which is part of the prestigious New Seabury! Upon entering, you'll be captivated by the open-flow layout. The airy atmosphere allows natural light to flood the house and is enhanced by the cathedral ceiling in the living area. One-floor living at its best with 4 sets of sliders that lead to a wonderful patio & garden. A primary ensuite with an oversized closet, 2nd bedroom, and a den for overflow guests make the home perfect for entertaining. Step outside and discover two delightful patios, ideal for relaxing, dining, or hosting gatherings. The private yard offers a serene oasis. The home is being sold fully furnished, excluding the seller's items (see document). Enjoy the local amenities of miles of trails, local shopping, and beaches. Join New Seabury to enjoy golf on world-class courses and more!
Location
State MA
County Barnstable
Zoning R3
Direction Great Neck Rd south. Left on Walton Heath, right on Fairway, rt on Mid Iron, left on Mashie Circle
Rooms
Basement Partial, Bulkhead, Unfinished
Primary Bedroom Level First
Dining Room Flooring - Wall to Wall Carpet, Deck - Exterior, Exterior Access, Slider
Kitchen Recessed Lighting, Gas Stove
Interior
Interior Features Ceiling Fan(s), Closet, Den
Heating Natural Gas
Cooling Central Air
Flooring Wood, Tile, Carpet, Flooring - Wall to Wall Carpet
Appliance Range, Dishwasher, Microwave, Refrigerator, Washer, Dryer, Utility Connections for Gas Range, Utility Connections for Electric Dryer
Laundry First Floor, Washer Hookup
Exterior
Exterior Feature Deck, Patio, Patio - Enclosed, Covered Patio/Deck, Rain Gutters, Screens, Fenced Yard, Garden
Garage Spaces 1.0
Fence Fenced
Community Features Public Transportation, Shopping, Tennis Court(s), Walk/Jog Trails, Golf, Medical Facility, Bike Path, Highway Access, House of Worship, Marina, Public School
Utilities Available for Gas Range, for Electric Dryer, Washer Hookup
Waterfront Description Beach Front, Ocean, 1 to 2 Mile To Beach, Beach Ownership(Public)
Roof Type Shingle
Total Parking Spaces 2
Garage Yes
Building
Lot Description Wooded, Level
Foundation Concrete Perimeter
Sewer Private Sewer
Water Public
Architectural Style Ranch
Others
Senior Community false
Read Less
Want to know what your home might be worth? Contact us for a FREE valuation!

Our team is ready to help you sell your home for the highest possible price ASAP
Bought with Alan Porretti • Sotheby's International Realty





