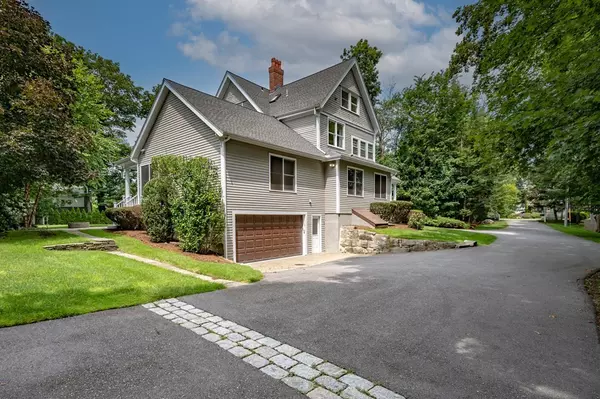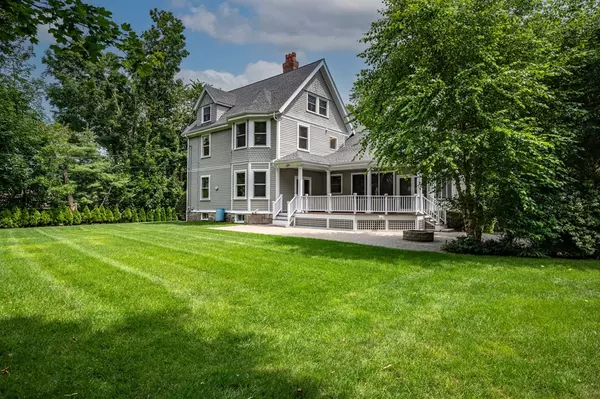$2,775,000
$2,850,000
2.6%For more information regarding the value of a property, please contact us for a free consultation.
296 Ward St Newton, MA 02459
5 Beds
5 Baths
4,684 SqFt
Key Details
Sold Price $2,775,000
Property Type Single Family Home
Sub Type Single Family Residence
Listing Status Sold
Purchase Type For Sale
Square Footage 4,684 sqft
Price per Sqft $592
MLS Listing ID 73141087
Sold Date 09/13/23
Style Victorian
Bedrooms 5
Full Baths 4
Half Baths 2
HOA Y/N false
Year Built 1887
Annual Tax Amount $18,701
Tax Year 2023
Lot Size 0.490 Acres
Acres 0.49
Property Description
Newton Centre HIDDEN TREASURE -A private driveway leads to this magnificent Victorian home that includes all the spaces and amenities you need for your active life. The main level features a beautiful entry foyer that tempts you to enter the formal living and dining rooms, with their 9ft ceilings + stunning millwork. But, wait! turn to the left and you enter into an equally beautiful, but more casual, area of the home where you will find a comfortable office, spacious mudroom and a fabulous kitchen that flows to the large family room. Both the formal + informal areas of the home spill out to the rear deck, patio, fire pit + lush, level yard beyond. Five generous bedrooms + 3 bathrooms on the upper levels include a primary suite with a luxurious bathroom + dressing room. The lower level is fully finished w a kitchenette + full bath, making it the perfect space for working or hanging out. 2 c. direct entry garage. Everything you are searching for tucked away on a stunning, level lot!
Location
State MA
County Middlesex
Zoning SR2
Direction Ward Street between Avondale and Grant. Property not visible from the street.
Rooms
Family Room Closet/Cabinets - Custom Built, Flooring - Hardwood, Balcony / Deck, Exterior Access, Recessed Lighting, Crown Molding
Primary Bedroom Level Second
Dining Room Flooring - Hardwood, Recessed Lighting, Wainscoting, Lighting - Pendant, Crown Molding
Kitchen Dining Area, Pantry, Countertops - Stone/Granite/Solid, Kitchen Island, Deck - Exterior, Open Floorplan, Recessed Lighting, Second Dishwasher, Stainless Steel Appliances, Pot Filler Faucet, Gas Stove, Lighting - Pendant, Crown Molding
Interior
Interior Features Bathroom - Half, Walk-In Closet(s), Closet/Cabinets - Custom Built, Recessed Lighting, Countertops - Stone/Granite/Solid, Countertops - Upgraded, Bathroom - Tiled With Shower Stall, Mud Room, Home Office, Foyer, Exercise Room, Game Room, Bathroom
Heating Forced Air, Natural Gas
Cooling Central Air
Flooring Flooring - Hardwood, Flooring - Stone/Ceramic Tile
Fireplaces Number 2
Fireplaces Type Dining Room, Master Bedroom
Appliance Stainless Steel Appliance(s)
Laundry Second Floor
Exterior
Exterior Feature Porch, Patio, Covered Patio/Deck, Sprinkler System
Garage Spaces 2.0
Community Features Public Transportation, Shopping, Tennis Court(s), Park, Walk/Jog Trails, Golf, Highway Access, House of Worship, Private School, Public School, T-Station
Roof Type Shingle
Total Parking Spaces 4
Garage Yes
Building
Lot Description Level
Foundation Stone, Brick/Mortar
Sewer Public Sewer
Water Public
Schools
Elementary Schools Ward
Middle Schools Bigelow
High Schools North
Others
Senior Community false
Read Less
Want to know what your home might be worth? Contact us for a FREE valuation!

Our team is ready to help you sell your home for the highest possible price ASAP
Bought with Currier, Lane & Young • Compass






