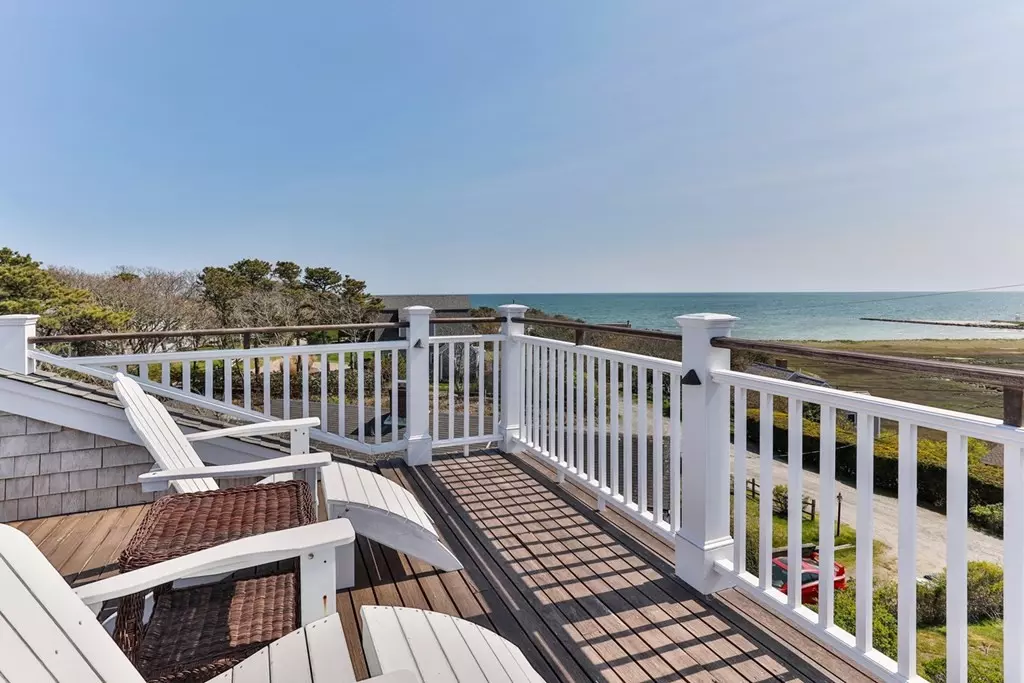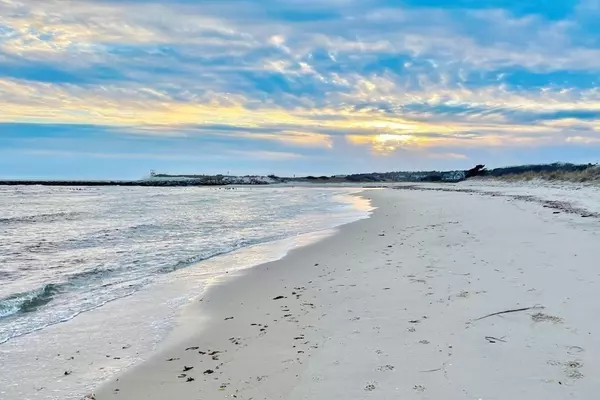$3,050,000
$3,250,000
6.2%For more information regarding the value of a property, please contact us for a free consultation.
12 Skippers Way Chatham, MA 02633
3 Beds
3 Baths
3,679 SqFt
Key Details
Sold Price $3,050,000
Property Type Single Family Home
Sub Type Single Family Residence
Listing Status Sold
Purchase Type For Sale
Square Footage 3,679 sqft
Price per Sqft $829
MLS Listing ID 73083916
Sold Date 09/14/23
Style Colonial, Contemporary
Bedrooms 3
Full Baths 3
HOA Fees $25/ann
HOA Y/N true
Year Built 2006
Annual Tax Amount $5,721
Tax Year 2023
Lot Size 0.260 Acres
Acres 0.26
Property Description
Sunsets and sea breezes! Encompassing 3,700 square feet on three levels, this 3 bdrm, 3 bath coastal retreat features brilliant ocean views, multiple living spaces inside & out, and a lushly planted backyard oasis complete with heated 14 x 28 in-ground pool. BRs on 1st and 2nd floors w/ocean views, finished walkout lower level and several bonus rooms offering a multitude of possibilities. This home offers great ceiling height, ample closet space, custom built-ins and fine details throughout. Other amenities include Central A/C, natural gas heat, 2 gas fireplaces, outside shower, irrigation, generator, & garden shed. On lazy Summer days, stroll to the beautiful Association sandy beach on Nantucket Sound, grill up some fresh Chatham seafood for poolside dining, and then enjoy cocktails on one of 3 decks offering spectacular sunset views. Nestled in a private cul-de-sac neighborhood, this is the ideal vacation home or rental investment. Welcome Summer 2023, welcome HOME!
Location
State MA
County Barnstable
Area South Chatham
Zoning R20
Direction Route 28 to Pleasant St. Right on Longs Lane to straight onto Seashell. Bear right at the curve.
Rooms
Family Room Closet, Closet/Cabinets - Custom Built, Flooring - Wall to Wall Carpet, Exterior Access
Basement Full, Finished, Walk-Out Access, Interior Entry
Primary Bedroom Level Main, First
Dining Room Flooring - Wood, Open Floorplan, Recessed Lighting
Kitchen Flooring - Wood, Pantry, Countertops - Stone/Granite/Solid, Kitchen Island, Cabinets - Upgraded, Open Floorplan, Recessed Lighting, Lighting - Pendant
Interior
Interior Features Pantry, Countertops - Stone/Granite/Solid, Kitchen Island, Breakfast Bar / Nook, Open Floor Plan, Recessed Lighting, Closet/Cabinets - Custom Built, Cable Hookup, Slider, Closet, Media Room, Kitchen, Sitting Room, Home Office, Bonus Room, Central Vacuum
Heating Forced Air, Natural Gas, Fireplace
Cooling Central Air
Flooring Wood, Tile, Carpet, Flooring - Wall to Wall Carpet, Flooring - Wood
Fireplaces Number 2
Appliance Microwave, ENERGY STAR Qualified Refrigerator, ENERGY STAR Qualified Dryer, ENERGY STAR Qualified Dishwasher, ENERGY STAR Qualified Washer, Vacuum System, Range Hood, Cooktop, Rangetop - ENERGY STAR, Oven - ENERGY STAR, Utility Connections for Electric Oven, Utility Connections for Electric Dryer
Laundry In Basement, Washer Hookup
Exterior
Exterior Feature Balcony - Exterior, Porch, Deck, Deck - Roof, Pool - Inground Heated, Rain Gutters, Storage, Professional Landscaping, Sprinkler System, Decorative Lighting, Fenced Yard, Outdoor Shower
Fence Fenced
Pool Pool - Inground Heated
Utilities Available for Electric Oven, for Electric Dryer, Washer Hookup, Generator Connection
Waterfront Description Beach Front, Ocean, Sound, Walk to, 0 to 1/10 Mile To Beach, Beach Ownership(Association,Deeded Rights)
View Y/N Yes
View Scenic View(s)
Roof Type Shingle
Total Parking Spaces 5
Garage No
Private Pool true
Building
Lot Description Cul-De-Sac, Cleared
Foundation Concrete Perimeter
Sewer Private Sewer
Water Public
Schools
Elementary Schools Chatham
Middle Schools Monomoy
High Schools Monomoy
Others
Senior Community false
Read Less
Want to know what your home might be worth? Contact us for a FREE valuation!

Our team is ready to help you sell your home for the highest possible price ASAP
Bought with Sandra Tanco • Kinlin Grover Compass






