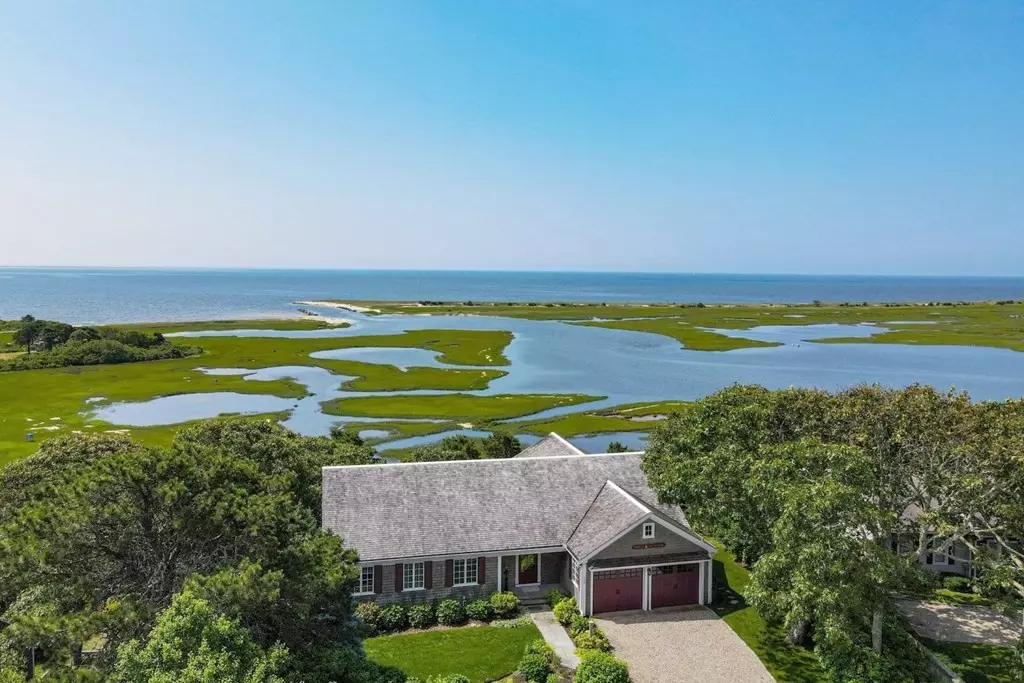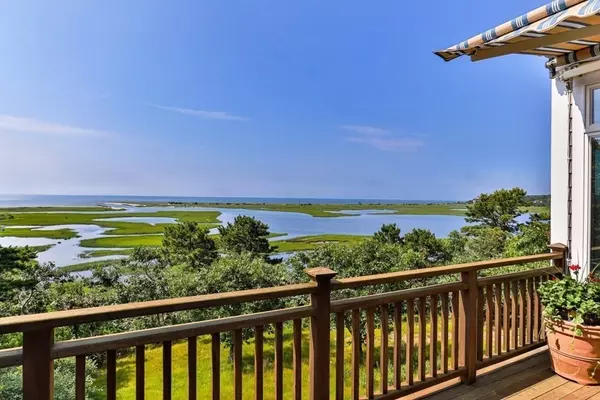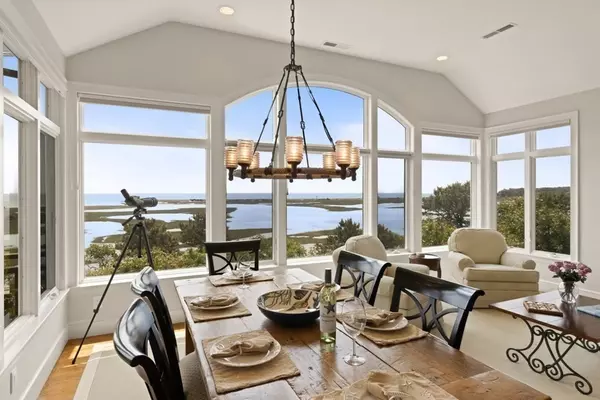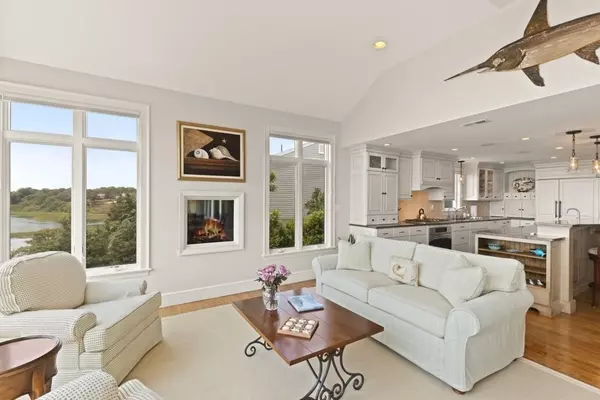$3,495,000
$3,495,000
For more information regarding the value of a property, please contact us for a free consultation.
133 Taylors Pond Rd Chatham, MA 02659
3 Beds
4 Baths
2,052 SqFt
Key Details
Sold Price $3,495,000
Property Type Single Family Home
Sub Type Single Family Residence
Listing Status Sold
Purchase Type For Sale
Square Footage 2,052 sqft
Price per Sqft $1,703
MLS Listing ID 73132792
Sold Date 09/15/23
Style Ranch
Bedrooms 3
Full Baths 3
Half Baths 2
HOA Fees $165
HOA Y/N true
Year Built 1978
Annual Tax Amount $8,437
Tax Year 2023
Lot Size 0.560 Acres
Acres 0.56
Property Description
Spectacular views over an ever-changing saltmarsh and Nantucket Sound will take your breath away! This property is truly one-of-a-kind, beautifully renovated in 2012 with thoughtful vision. Tucked away in a private neighborhood, 133 Taylors Pond Rd enjoys an elevated location outside the flood zone and includes deeded rights to a path leading to the shores of Nantucket Sound. Fine exterior finishes and gorgeous landscaping deliver curb appeal with a welcoming entry. Inside; tremendous views and inviting living spaces will make you feel that you are HOME. An open floor with incredible views, exquisite kitchen, gorgeous first floor primary bedroom suite, an amazing media room, two dens/bonus rooms, and more - there is so much to love about this home! The deck w/retractable awning is an idyllic setting for cocktails & BBQs with a sunset backdrop. Sound system, generator, alarm, irrigation, outside shower, 2-car garage, gas heat, central A/C - it's all here. Coastal elegance at its best!
Location
State MA
County Barnstable
Area South Chatham
Zoning R20
Direction Route 28 to Cockle Cove Rd, right on Taylors Pond Rd to #133 on left. No sign.
Rooms
Basement Full, Finished, Walk-Out Access, Interior Entry
Primary Bedroom Level First
Dining Room Flooring - Hardwood, Open Floorplan, Remodeled
Kitchen Flooring - Hardwood, Dining Area, Pantry, Countertops - Stone/Granite/Solid, Kitchen Island, Breakfast Bar / Nook, Open Floorplan, Recessed Lighting, Remodeled, Stainless Steel Appliances, Lighting - Pendant
Interior
Interior Features Bathroom - Full, Closet, Wet bar, Den, Media Room, Bonus Room, Central Vacuum, Wet Bar
Heating Forced Air, Natural Gas, Hydro Air
Cooling Central Air
Flooring Wood, Tile, Wood Laminate, Flooring - Hardwood
Fireplaces Number 1
Fireplaces Type Living Room
Appliance Trash Compactor, Microwave, ENERGY STAR Qualified Refrigerator, ENERGY STAR Qualified Dryer, ENERGY STAR Qualified Dishwasher, ENERGY STAR Qualified Washer, Range - ENERGY STAR, Oven - ENERGY STAR
Laundry First Floor, Washer Hookup
Exterior
Exterior Feature Porch, Deck, Covered Patio/Deck
Garage Spaces 2.0
Utilities Available Washer Hookup
Waterfront Description Waterfront, Beach Front, River, Marsh, Private, Ocean, Sound, Walk to, 3/10 to 1/2 Mile To Beach
View Y/N Yes
View Scenic View(s)
Roof Type Wood
Total Parking Spaces 6
Garage Yes
Building
Lot Description Gentle Sloping
Foundation Concrete Perimeter
Sewer Private Sewer
Water Public
Schools
Elementary Schools Chatham
Middle Schools Monomoy
High Schools Monomoy
Others
Senior Community false
Read Less
Want to know what your home might be worth? Contact us for a FREE valuation!

Our team is ready to help you sell your home for the highest possible price ASAP
Bought with Jack Bohman • Gibson Sotheby's International Realty






