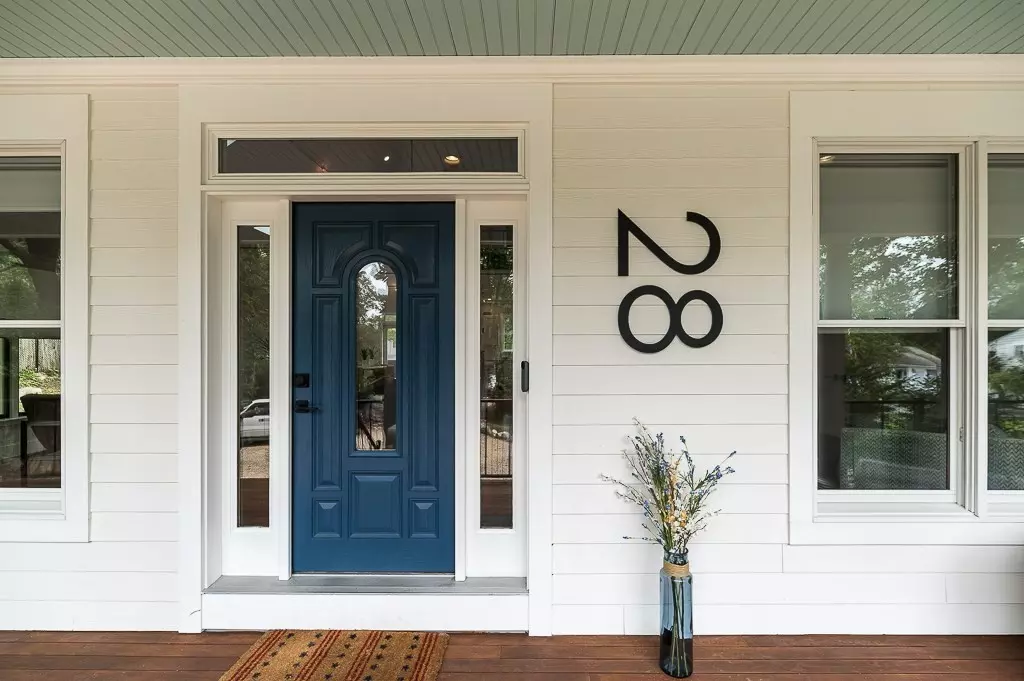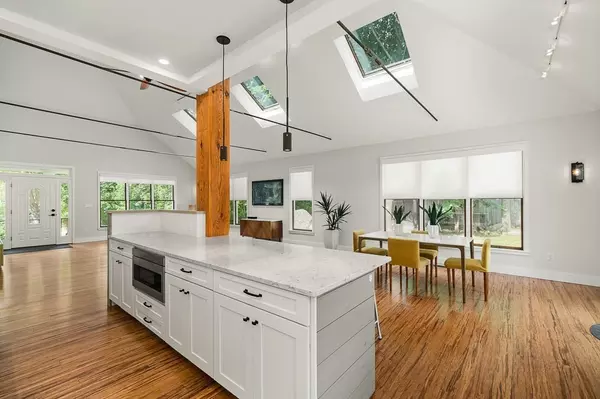$1,495,000
$1,495,000
For more information regarding the value of a property, please contact us for a free consultation.
28 Grapevine Road Gloucester, MA 01930
4 Beds
3 Baths
2,590 SqFt
Key Details
Sold Price $1,495,000
Property Type Single Family Home
Sub Type Single Family Residence
Listing Status Sold
Purchase Type For Sale
Square Footage 2,590 sqft
Price per Sqft $577
Subdivision East Gloucester
MLS Listing ID 73148703
Sold Date 09/15/23
Style Bungalow
Bedrooms 4
Full Baths 3
HOA Y/N false
Year Built 2000
Annual Tax Amount $11,001
Tax Year 2023
Lot Size 0.810 Acres
Acres 0.81
Property Description
EAST GLOUCESTER! Sited on 4/5 of an acre the new owners of this home will love its location less than ½ mile to beautiful Niles Beach and the famed Back Shore. Totally private with large fenced in backyard and covered porch on front side . Contemporary in style, the sprawling open concept kitchen, dining and living room are enhanced by cathedral ceiling and striking wood column and open to a large deck overlooking the back yard. The home boasts 4 bedrooms and 3 full baths. On the 1st floor are 3 bedrooms (1 ensuite) and full bath. Upstairs there is an extra large MBR with full bath and walk in closet. Also on this floor is a loft room open to the living area below – perfect for TV watching or for office use. The finishes are thoughtful and attractive: a designer’s dream that will delight the new owners of this unique and lovely home.
Location
State MA
County Essex
Area East Gloucester
Zoning R-20
Direction Atlantic to Grapevine or East Main to Grapevine. House is set back from street.
Rooms
Basement Full, Bulkhead, Concrete
Primary Bedroom Level Second
Dining Room Skylight, Cathedral Ceiling(s), Flooring - Wood, Deck - Exterior
Kitchen Flooring - Wood, Countertops - Stone/Granite/Solid, Kitchen Island, Open Floorplan, Recessed Lighting, Remodeled, Stainless Steel Appliances
Interior
Interior Features Wainscoting, Loft
Heating Forced Air, Natural Gas
Cooling Central Air
Flooring Wood, Tile, Flooring - Hardwood
Appliance Range, Dishwasher, Microwave, Refrigerator, Washer, Dryer, Utility Connections for Gas Range
Laundry First Floor
Exterior
Exterior Feature Porch, Deck - Composite
Community Features Walk/Jog Trails, Golf
Utilities Available for Gas Range
Waterfront Description Beach Front, Ocean, 3/10 to 1/2 Mile To Beach, Beach Ownership(Public)
Roof Type Shingle
Total Parking Spaces 6
Garage No
Building
Lot Description Other
Foundation Concrete Perimeter
Sewer Public Sewer
Water Public
Others
Senior Community false
Read Less
Want to know what your home might be worth? Contact us for a FREE valuation!

Our team is ready to help you sell your home for the highest possible price ASAP
Bought with Mark T. Vadala • Vadala Real Estate






