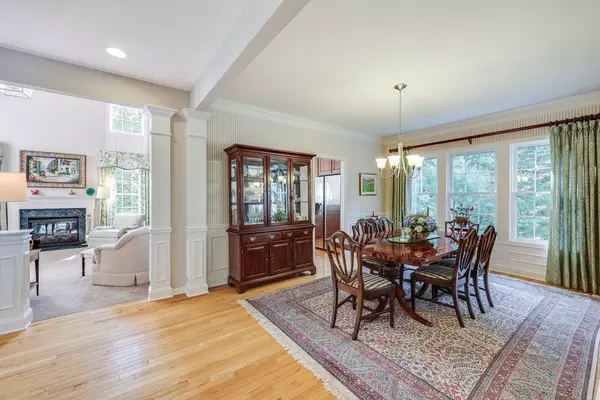$771,500
$790,000
2.3%For more information regarding the value of a property, please contact us for a free consultation.
34 Valley Front Plymouth, MA 02360
3 Beds
2.5 Baths
2,555 SqFt
Key Details
Sold Price $771,500
Property Type Single Family Home
Sub Type Single Family Residence
Listing Status Sold
Purchase Type For Sale
Square Footage 2,555 sqft
Price per Sqft $301
Subdivision Pinehills- Great Island
MLS Listing ID 73143027
Sold Date 09/15/23
Style Contemporary
Bedrooms 3
Full Baths 2
Half Baths 1
HOA Fees $388
HOA Y/N true
Year Built 2005
Annual Tax Amount $9,746
Tax Year 2023
Lot Size 6,969 Sqft
Acres 0.16
Property Description
Beautiful, private, stand alone, former model “Laurel” style home at end of cul-de-sac in Great Island, a 55+ neighborhood at The Pinehills. Covered front entry to an open foyer & inviting staircase to second floor w/ loft, open rails, full bath & 2 guest bedrooms. Office w/ glass door, cathedral ceiling & built-ins. Formal living & dining rooms. Family room w/ cathedral ceiling & gas fireplace opens to bright open gourmet kitchen w/ hardwood flooring, upgraded 42" cabinets, granite countertops, recessed lighting, stainless appliances w/ cook top & wall ovens, expanded counter space, pantry & dine-in area w/ slider to 3 season porch and expanded deck w/ stairs from porch. Wooded back yard w/ seasonal pond views. First floor primary bedroom suite w/ full bath w/ jetted tub & walk-in closet. Unfinished walkout lower level w/ new insulation, Newer stainless cook top, ovens & fridge., Close to Great Island Pond & neighborhood clubhouse.
Location
State MA
County Plymouth
Area Pinehills
Zoning RR
Direction Route 3- Exit 7 to Clark Road, right onto Great Island Road
Rooms
Family Room Cathedral Ceiling(s), Flooring - Wall to Wall Carpet
Basement Full, Unfinished
Primary Bedroom Level First
Dining Room Flooring - Hardwood, Wainscoting, Crown Molding
Kitchen Flooring - Hardwood, Dining Area, Balcony / Deck, Pantry, Countertops - Stone/Granite/Solid, Cabinets - Upgraded, Deck - Exterior, Recessed Lighting, Slider, Stainless Steel Appliances
Interior
Interior Features Cathedral Ceiling(s), Closet/Cabinets - Custom Built, Office, Loft
Heating Forced Air, Natural Gas
Cooling Central Air
Flooring Wood, Vinyl, Carpet, Flooring - Wall to Wall Carpet
Fireplaces Number 1
Fireplaces Type Family Room
Appliance Oven, Dishwasher, Disposal, Microwave, Countertop Range, Refrigerator, Washer, Dryer, Utility Connections for Gas Range, Utility Connections for Electric Dryer
Laundry Flooring - Vinyl, First Floor, Washer Hookup
Exterior
Exterior Feature Porch - Enclosed, Deck, Deck - Composite, Professional Landscaping, Sprinkler System
Garage Spaces 2.0
Community Features Shopping, Pool, Tennis Court(s), Walk/Jog Trails, Golf
Utilities Available for Gas Range, for Electric Dryer, Washer Hookup
Roof Type Shingle
Total Parking Spaces 2
Garage Yes
Building
Lot Description Corner Lot, Wooded
Foundation Concrete Perimeter
Sewer Other
Water Well
Others
Senior Community true
Read Less
Want to know what your home might be worth? Contact us for a FREE valuation!

Our team is ready to help you sell your home for the highest possible price ASAP
Bought with Pinehills Resale team • Pinehills Brokerage Services LLC






