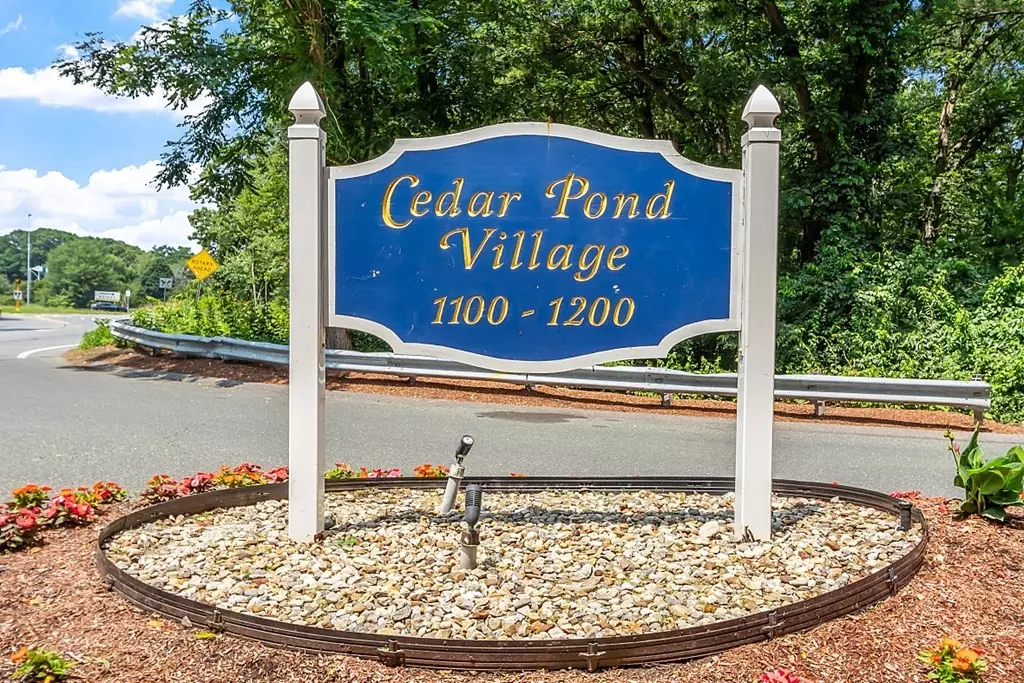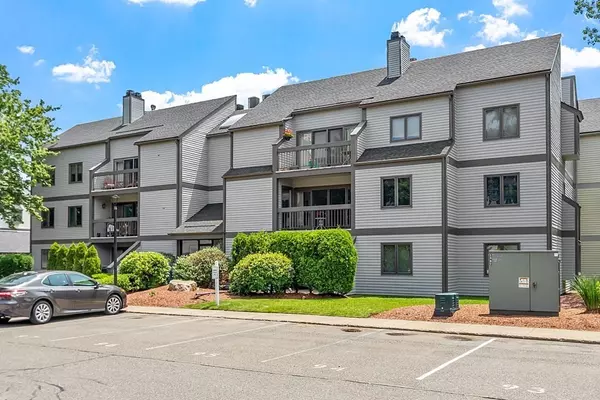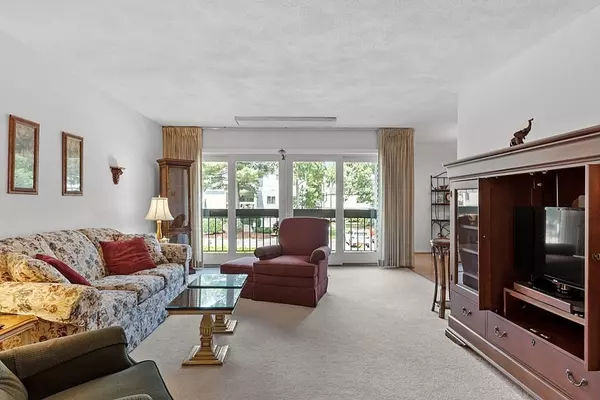$450,000
$429,900
4.7%For more information regarding the value of a property, please contact us for a free consultation.
1100 Salem St #67 Lynnfield, MA 01940
2 Beds
2 Baths
1,263 SqFt
Key Details
Sold Price $450,000
Property Type Condo
Sub Type Condominium
Listing Status Sold
Purchase Type For Sale
Square Footage 1,263 sqft
Price per Sqft $356
MLS Listing ID 73134967
Sold Date 09/15/23
Bedrooms 2
Full Baths 2
HOA Fees $503
HOA Y/N true
Year Built 1983
Annual Tax Amount $3,498
Tax Year 2023
Property Description
LOVINGLY CARED FOR UNIT AT THE DESIRABLE CEDAR POND VILLAGE! Nice open floor plan starting with a spacious living room with new sliding doors to the outdoor balcony space for relaxing on a warm summer's night. Galley kitchen with peninsula that opens to the dining room for everyday or holiday dining. Main bedroom with walk-in closet, second closet and a 3/4 bath. Second bedroom and additional full bath with linen closet. Ideal laundry room that offers some storage space. Central air, carport with 10x4 storage closet, 2021 water heater, new disposal and updated windows and sliding door. This complex is surrounded by conservation land and offers many amenities which include a recently remodeled gym/exercise room, club house, inground pool, clay tennis courts, playground area, bocce court and walking trails. You can't beat the location, just seconds to major highways for easy commuting and minutes to Lynnfield Market Street with shops and restaurants.
Location
State MA
County Essex
Area South Lynnfield
Zoning R5
Direction Salem Street Lynnfield near Goodwins Rotary
Rooms
Basement N
Primary Bedroom Level Second
Dining Room Flooring - Laminate, Open Floorplan
Kitchen Flooring - Laminate, Peninsula
Interior
Interior Features Closet, Entry Hall
Heating Heat Pump, Electric, Individual, Unit Control
Cooling Central Air, Individual, Unit Control
Flooring Tile, Carpet, Laminate
Appliance Range, Dishwasher, Disposal, Trash Compactor, Microwave, Refrigerator, Washer, Dryer, Utility Connections for Electric Range, Utility Connections for Electric Oven, Utility Connections for Electric Dryer
Laundry Electric Dryer Hookup, Washer Hookup, Second Floor, In Unit
Exterior
Exterior Feature Balcony
Garage Spaces 1.0
Pool Association, In Ground
Community Features Shopping, Golf, Medical Facility, Highway Access, House of Worship, Private School, Public School
Utilities Available for Electric Range, for Electric Oven, for Electric Dryer, Washer Hookup
Roof Type Shingle
Total Parking Spaces 1
Garage Yes
Building
Story 1
Sewer Public Sewer
Water Public
Schools
Middle Schools Higgins
High Schools Pvmhs
Others
Pets Allowed Yes w/ Restrictions
Senior Community false
Read Less
Want to know what your home might be worth? Contact us for a FREE valuation!

Our team is ready to help you sell your home for the highest possible price ASAP
Bought with Tina Crowley • Compass






