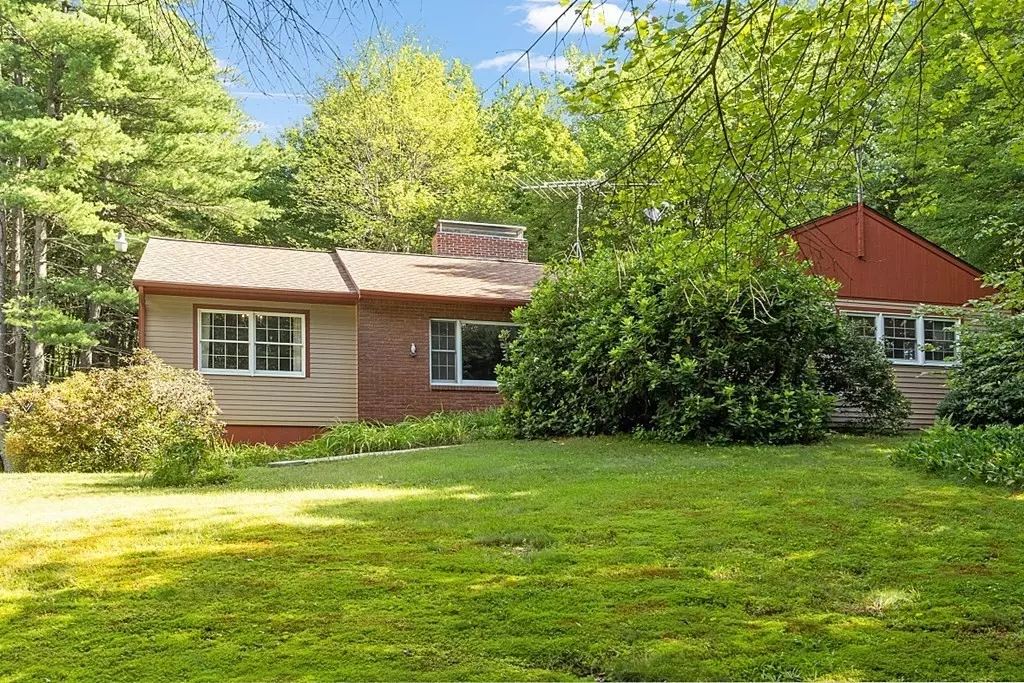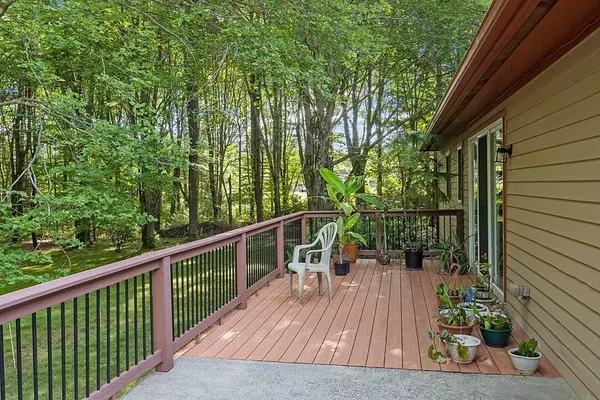$605,000
$579,900
4.3%For more information regarding the value of a property, please contact us for a free consultation.
1990 Shirley Rd Lancaster, MA 01523
3 Beds
2.5 Baths
2,222 SqFt
Key Details
Sold Price $605,000
Property Type Single Family Home
Sub Type Single Family Residence
Listing Status Sold
Purchase Type For Sale
Square Footage 2,222 sqft
Price per Sqft $272
MLS Listing ID 73147168
Sold Date 09/15/23
Style Ranch
Bedrooms 3
Full Baths 2
Half Baths 1
HOA Y/N false
Year Built 1979
Annual Tax Amount $8,214
Tax Year 2022
Lot Size 7.000 Acres
Acres 7.0
Property Description
Welcome to your dream RANCH-style home on 7 picturesque acres! This incredible property offers the perfect blend of natural beauty and carefully crafted landscaping. Step into a world of tranquility and relaxation as you explore the expansive grounds, where partially landscaped areas seamlessly merge with the untouched beauty of nature. Imagine strolling through your own personal paradise, surrounded by the vibrant colors and fragrant scents of a large vegetable garden, bountiful fruit trees, and a charming gazebo nestled by a serene pond. Lose yourself in the wonder of a perennial maze, a whimsical escape that promises endless enchantment. Inside, this remarkable home boasts 3 spacious bedrooms w/ 2.5 baths, providing ample room for comfortable living. Discover the versatility of the finished living space in the basement, perfect for entertaining or creating a cozy retreat. The second garden kitchen adds an extra layer of convenience and culinary inspiration.Your perfect home awaits!
Location
State MA
County Worcester
Zoning RES
Direction Rte 2 to Shirley Rd
Rooms
Family Room Closet, Flooring - Wall to Wall Carpet, Recessed Lighting
Basement Full, Partially Finished, Interior Entry, Garage Access, Sump Pump, Concrete
Primary Bedroom Level First
Dining Room Flooring - Wall to Wall Carpet
Kitchen Flooring - Vinyl, Countertops - Stone/Granite/Solid, Stainless Steel Appliances
Interior
Interior Features Ceiling Fan(s), Vaulted Ceiling(s), Slider, Closet, Den, Bonus Room, Kitchen
Heating Forced Air, Geothermal, Fireplace(s)
Cooling Central Air, Geothermal
Flooring Flooring - Wall to Wall Carpet
Fireplaces Number 2
Fireplaces Type Living Room
Appliance Range, Dishwasher, Countertop Range, Refrigerator, Washer, Dryer
Laundry Flooring - Vinyl, First Floor
Exterior
Exterior Feature Balcony / Deck, Porch, Deck - Composite, Patio, Rain Gutters, Screens, Fruit Trees, Garden
Garage Spaces 2.0
Waterfront false
Roof Type Shingle
Total Parking Spaces 10
Garage Yes
Building
Lot Description Wooded, Easements, Level
Foundation Block
Sewer Private Sewer
Water Private
Others
Senior Community false
Read Less
Want to know what your home might be worth? Contact us for a FREE valuation!

Our team is ready to help you sell your home for the highest possible price ASAP
Bought with Robert Tunnera • Tunnera Real Estate






