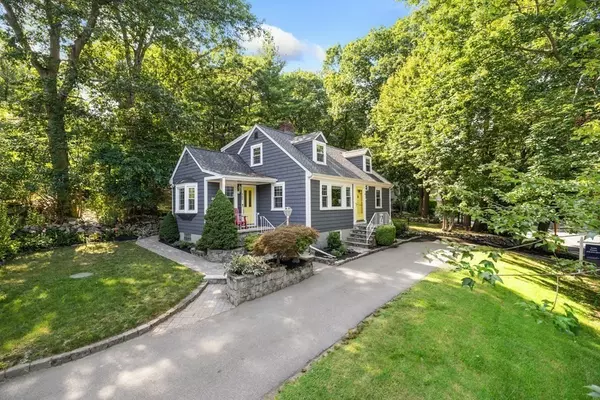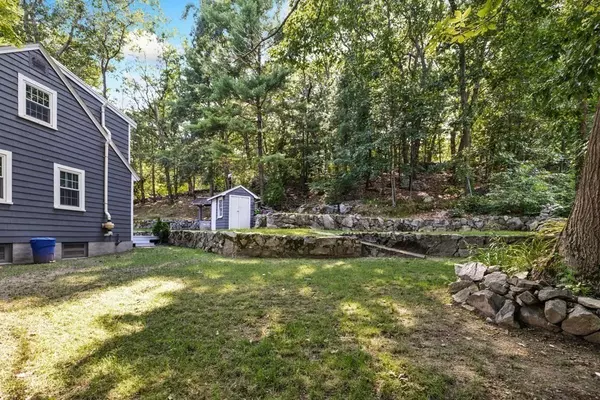$680,000
$649,999
4.6%For more information regarding the value of a property, please contact us for a free consultation.
755 Walnut St Lynnfield, MA 01940
4 Beds
2 Baths
1,638 SqFt
Key Details
Sold Price $680,000
Property Type Single Family Home
Sub Type Single Family Residence
Listing Status Sold
Purchase Type For Sale
Square Footage 1,638 sqft
Price per Sqft $415
MLS Listing ID 73144515
Sold Date 09/14/23
Style Cape
Bedrooms 4
Full Baths 2
HOA Y/N false
Year Built 1952
Annual Tax Amount $6,669
Tax Year 2023
Lot Size 0.460 Acres
Acres 0.46
Property Description
Welcome to this charming Cape Cod style home in beautiful Lynnfield. This property is located 1 mile from Market Street which includes Whole Foods, Shopping and Entertainment. Easy access to major highways such as Route 1 and Route 95 are equally as close. This professional landscaped property has great outdoor entertaining space on the large wood deck off the kitchen with a nice grass area for fun in the yard. The interior of this Cape Cod classic includes updated kitchen with granite countertops, tile backsplash and hardwood floors. The main living level includes great flow and space with living room and kitchen setup. The living room includes a wood burning fireplace and mantle complemented with picture window overlooking the pond. Two bedrooms and full bath complete this level of the home. Upstairs layout has two larger bedrooms and a full bathroom. The lower level includes great space for a gym or exercise area.
Location
State MA
County Essex
Zoning RB
Direction I-95 N toward PeabodyTake exit 61 for Walnut St toward Saugus/Ly
Rooms
Basement Partially Finished, Bulkhead, Concrete
Primary Bedroom Level Second
Dining Room Flooring - Hardwood, Window(s) - Bay/Bow/Box, Exterior Access
Kitchen Flooring - Hardwood, Countertops - Stone/Granite/Solid, Cabinets - Upgraded, Exterior Access
Interior
Interior Features Bathroom - Full, Bathroom - Tiled With Tub & Shower, Countertops - Stone/Granite/Solid, Bathroom, Exercise Room
Heating Baseboard, Oil, Electric
Cooling Central Air, Ductless
Flooring Wood, Flooring - Stone/Ceramic Tile
Fireplaces Number 1
Fireplaces Type Living Room
Appliance Range, Dishwasher, Microwave, Refrigerator, Freezer, Washer, Dryer, Utility Connections for Electric Range, Utility Connections for Electric Dryer
Laundry Washer Hookup
Exterior
Exterior Feature Deck - Wood, Patio, Rain Gutters, Storage, Professional Landscaping, Stone Wall
Community Features Public Transportation, Shopping, Walk/Jog Trails, Golf, Medical Facility, Bike Path, Conservation Area, Highway Access, House of Worship, Private School, Public School
Utilities Available for Electric Range, for Electric Dryer, Washer Hookup
Roof Type Shingle
Total Parking Spaces 4
Garage No
Building
Lot Description Sloped
Foundation Concrete Perimeter
Sewer Private Sewer
Water Public
Schools
Elementary Schools Huckleberry Hil
Middle Schools Lynnfield
High Schools Lynnfield
Others
Senior Community false
Read Less
Want to know what your home might be worth? Contact us for a FREE valuation!

Our team is ready to help you sell your home for the highest possible price ASAP
Bought with Olga Ban • Luxury Realty Partners






