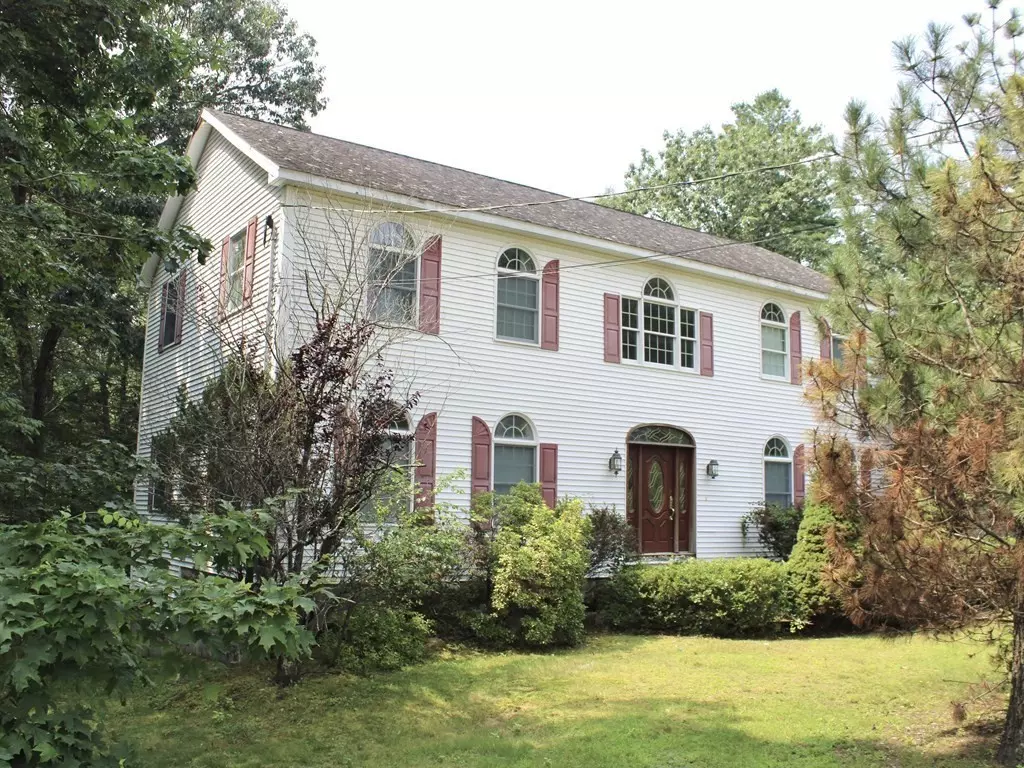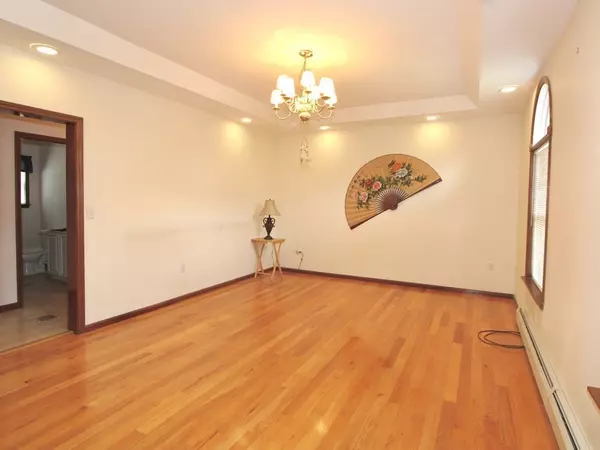$400,000
$350,000
14.3%For more information regarding the value of a property, please contact us for a free consultation.
1805 Main St Holden, MA 01522
3 Beds
3 Baths
2,604 SqFt
Key Details
Sold Price $400,000
Property Type Single Family Home
Sub Type Single Family Residence
Listing Status Sold
Purchase Type For Sale
Square Footage 2,604 sqft
Price per Sqft $153
MLS Listing ID 73150894
Sold Date 09/18/23
Style Colonial
Bedrooms 3
Full Baths 3
HOA Y/N false
Year Built 1995
Annual Tax Amount $7,634
Tax Year 2023
Lot Size 2.380 Acres
Acres 2.38
Property Description
Explore a project with immense potential - a 2604 sq. foot colonial home featuring 3-4 bedrooms. Two unfinished rooms on the first level could add 832 sq. feet, including a 24x24 family room and a 16x16 mudroom.* Enjoy hardwood living and dining rooms, a dramatic 2-story foyer, and an oversized tiled kitchen with a breakfast area. The first floor boasts a study, full bath, and separate laundry room. While the 60' deck needs work, the second floor offers a Primary suite with a walk-in closet and en-suite bath featuring a whirlpool. Two more bedrooms and a full bath complete the picture.* A huge walkout basement with a slider and a two-car garage with openers add value. Benefit from high-efficiency natural gas heating. Note that the crumbling concrete foundation, roof, and deck boards with railings need replacement.* This gem is conveniently located near Holden Hills Country Club, offering great water views. Seize the opportunity to create your dream home today!
Location
State MA
County Worcester
Zoning R-20
Direction Main St near Holden Hills CC
Rooms
Basement Full, Walk-Out Access, Concrete, Unfinished
Primary Bedroom Level Second
Dining Room Flooring - Hardwood, Recessed Lighting
Kitchen Flooring - Stone/Ceramic Tile, Dining Area, Deck - Exterior, Exterior Access, Open Floorplan, Recessed Lighting, Slider, Gas Stove, Peninsula
Interior
Interior Features Study, Central Vacuum, Internet Available - Broadband
Heating Baseboard, Natural Gas
Cooling Window Unit(s)
Flooring Tile, Vinyl, Carpet, Hardwood, Flooring - Wall to Wall Carpet
Appliance Oven, Dishwasher, Disposal, Microwave, Countertop Range, Refrigerator, Washer, Dryer, Plumbed For Ice Maker, Utility Connections for Gas Range, Utility Connections for Gas Dryer, Utility Connections for Electric Dryer
Laundry Flooring - Stone/Ceramic Tile, First Floor, Washer Hookup
Exterior
Exterior Feature Porch, Deck, Screens
Garage Spaces 2.0
Community Features Shopping, Pool, Tennis Court(s), Park, Walk/Jog Trails, Stable(s), Golf, Medical Facility, Bike Path, Conservation Area, Highway Access, House of Worship, Private School, Public School, Sidewalks
Utilities Available for Gas Range, for Gas Dryer, for Electric Dryer, Washer Hookup, Icemaker Connection
Waterfront Description Waterfront, Pond, Frontage
Roof Type Shingle
Total Parking Spaces 6
Garage Yes
Building
Foundation Concrete Perimeter
Sewer Public Sewer
Water Public
Architectural Style Colonial
Others
Senior Community false
Read Less
Want to know what your home might be worth? Contact us for a FREE valuation!

Our team is ready to help you sell your home for the highest possible price ASAP
Bought with Leidy Polanco • Wachusett Real Estate





