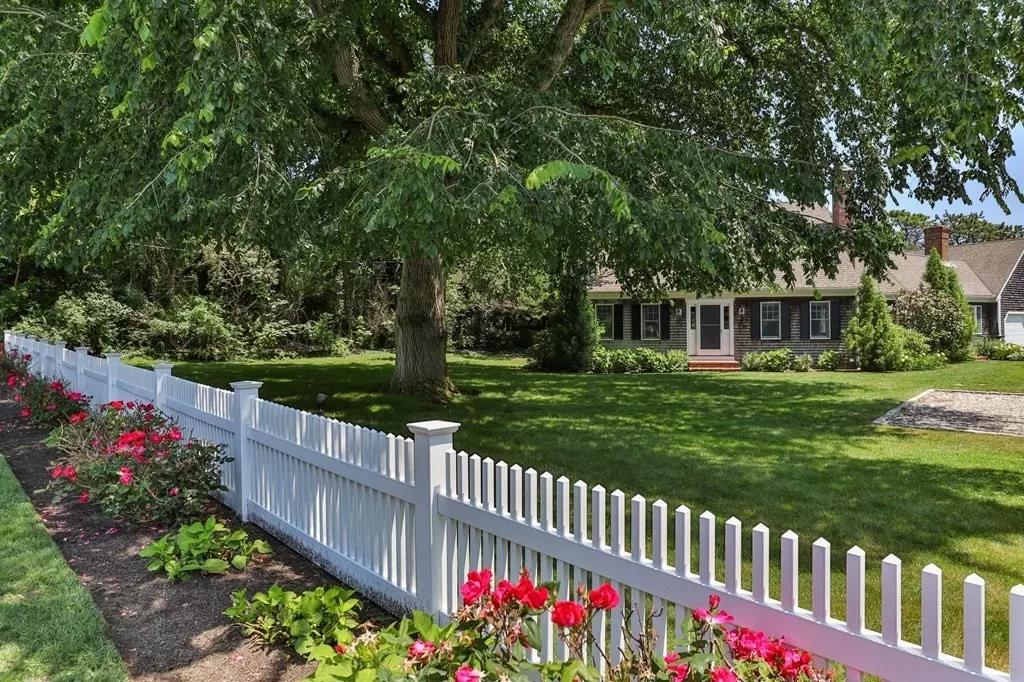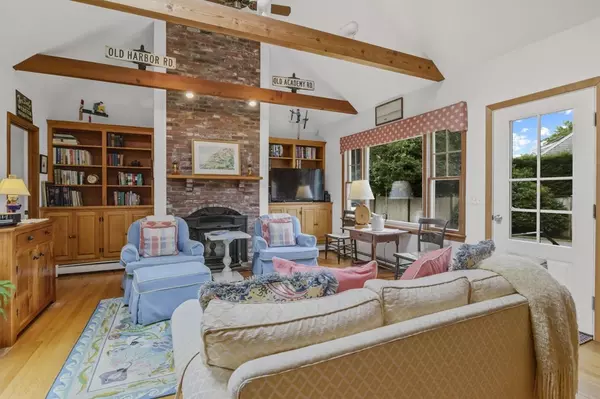$1,875,000
$1,875,000
For more information regarding the value of a property, please contact us for a free consultation.
390 Old Harbor Road Chatham, MA 02633
4 Beds
2.5 Baths
2,670 SqFt
Key Details
Sold Price $1,875,000
Property Type Single Family Home
Sub Type Single Family Residence
Listing Status Sold
Purchase Type For Sale
Square Footage 2,670 sqft
Price per Sqft $702
MLS Listing ID 73134303
Sold Date 09/18/23
Style Cape
Bedrooms 4
Full Baths 2
Half Baths 1
HOA Y/N false
Year Built 1988
Annual Tax Amount $4,498
Tax Year 2023
Lot Size 0.490 Acres
Acres 0.49
Property Description
Enjoy Chatham Anglers ballgames, band concerts, Orpheum Theatre movies, dinner at Bluefins, and Oyster Pond beach! Within close proximity to Downtown Chatham, this delightful Cape residence is a welcome blend of traditional and contemporary living. The living room, which features wide pine floors and a fireplace with gas insert, flows seamlessly into the dining room which overlooks a garden oasis with waterfall and koi pond. The updated kitchen (cherry cabinets, granite countertops, stainless appliances) adjoins the family room with cathedral ceiling, exposed beams, fireplace with pellet stove, and built in bookcases. The first floor Primary bedroom enjoys a private bath, walk in closet, and slider access to the private backyard. Family or guests will enjoy the two large upstairs bedrooms, each with a sitting area, perfect for reading or quiet moments. Above the attached two car garage is a den/home office or fourth bedroom. Numerous upgrades: bathrooms, solar, generator etc.
Location
State MA
County Barnstable
Area Chatham (Village)
Zoning R40
Direction Orleans Road or Main Street to Old Harbor Road....#390...sign on property
Rooms
Family Room Skylight, Cathedral Ceiling(s), Beamed Ceilings, Flooring - Hardwood, Window(s) - Picture, Slider
Basement Full, Interior Entry, Bulkhead, Concrete, Unfinished
Primary Bedroom Level First
Dining Room Flooring - Wood, Slider
Kitchen Flooring - Stone/Ceramic Tile, Countertops - Stone/Granite/Solid, Breakfast Bar / Nook, Cabinets - Upgraded, Stainless Steel Appliances
Interior
Interior Features Den, Finish - Sheetrock, Laundry Chute
Heating Central, Baseboard, Natural Gas, Pellet Stove
Cooling Central Air, Window Unit(s)
Flooring Wood, Tile, Carpet, Hardwood, Pine, Flooring - Wall to Wall Carpet
Fireplaces Number 2
Fireplaces Type Family Room, Living Room
Appliance Range, Dishwasher, Microwave, Refrigerator, Freezer, Washer, Dryer, Wine Refrigerator, Plumbed For Ice Maker, Utility Connections for Electric Range, Utility Connections for Electric Dryer
Laundry Bathroom - Half, Flooring - Stone/Ceramic Tile, First Floor, Washer Hookup
Exterior
Exterior Feature Rain Gutters, Hot Tub/Spa, Storage, Sprinkler System, Fenced Yard, Outdoor Shower
Garage Spaces 2.0
Fence Fenced/Enclosed, Fenced
Community Features Public Transportation, Golf, House of Worship, Public School
Utilities Available for Electric Range, for Electric Dryer, Washer Hookup, Icemaker Connection, Generator Connection
Waterfront Description Beach Front, Bay, 1/10 to 3/10 To Beach, Beach Ownership(Public)
Roof Type Shingle, Asphalt/Composition Shingles
Total Parking Spaces 4
Garage Yes
Building
Lot Description Level
Foundation Concrete Perimeter
Sewer Inspection Required for Sale, Private Sewer
Water Public
Others
Senior Community false
Read Less
Want to know what your home might be worth? Contact us for a FREE valuation!

Our team is ready to help you sell your home for the highest possible price ASAP
Bought with Non Member • Non Member Office






