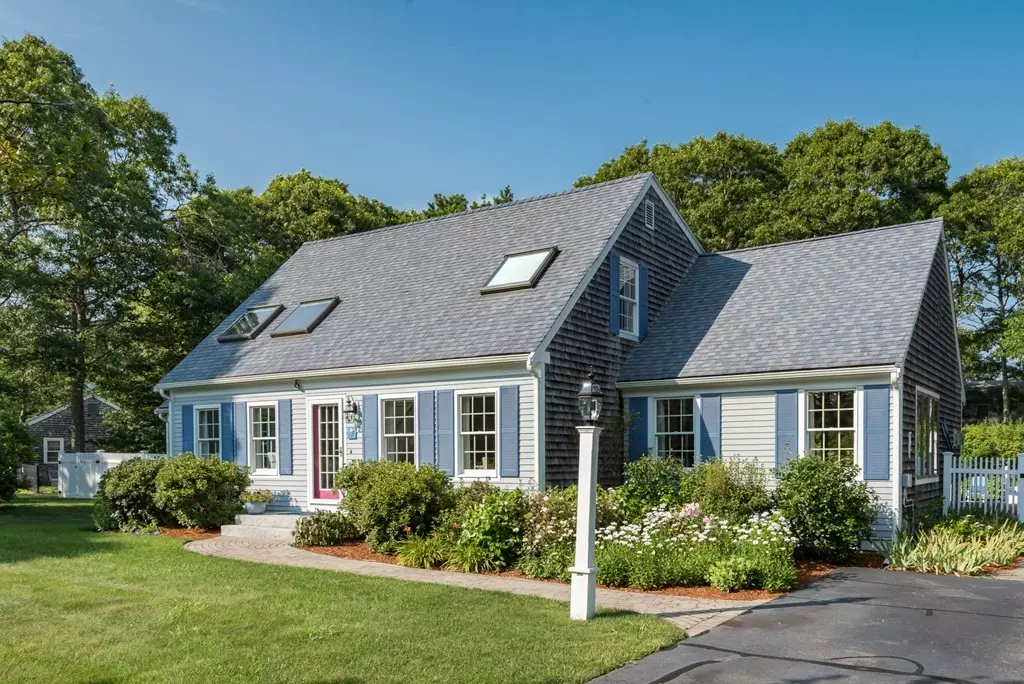$776,000
$725,000
7.0%For more information regarding the value of a property, please contact us for a free consultation.
17 Dixon Dr Mashpee, MA 02649
3 Beds
2 Baths
2,710 SqFt
Key Details
Sold Price $776,000
Property Type Single Family Home
Sub Type Single Family Residence
Listing Status Sold
Purchase Type For Sale
Square Footage 2,710 sqft
Price per Sqft $286
Subdivision Winslow Farms
MLS Listing ID 73138378
Sold Date 09/18/23
Style Cape
Bedrooms 3
Full Baths 2
HOA Y/N false
Year Built 1989
Annual Tax Amount $4,067
Tax Year 2023
Lot Size 0.490 Acres
Acres 0.49
Property Description
Incredible opportunity to own a house on the Cape! Not only is this house close to everything, but it also is one of the few homes with a pool. Set on a private corner lot, you will find over 2700 sq ft of living space, 3 bedrooms, 2 full baths, & an amazing layout for this custom cape. The 1st floor features an open-concept kitchen & dining area, a stunning family room with vaulted ceiling and an impressive stone fireplace. Additionally there is a formal living room with cathedral ceilings & plenty of windows to brighten the space. The primary bedroom is conveniently located on the first floor with spacious walk-in closet & private deck. Upstairs there are 2 spacious bedrooms & additional full bath. Also featured: central air, gas heat, new septic in 2018, & a finished basement. Outside the in-ground pool is the center point of this backyard oasis. Recently updated with new liner & filter as well as new fencing, landscaping, custom gas fire pit, outdoor kitchen!
Location
State MA
County Barnstable
Zoning R5
Direction Old Barnstable to Country to Dixon
Rooms
Family Room Ceiling Fan(s), Vaulted Ceiling(s), Flooring - Hardwood, French Doors, Deck - Exterior
Basement Full, Finished
Primary Bedroom Level First
Dining Room Flooring - Laminate, Open Floorplan
Interior
Interior Features Ceiling Fan(s), Exercise Room, Bonus Room, Internet Available - Unknown
Heating Central, Forced Air, Natural Gas
Cooling Central Air
Flooring Wood, Laminate, Flooring - Wall to Wall Carpet
Fireplaces Number 1
Fireplaces Type Family Room
Appliance Range, Dishwasher, Microwave, Refrigerator, Washer, Dryer, Plumbed For Ice Maker, Utility Connections for Gas Range, Utility Connections for Electric Dryer, Utility Connections Outdoor Gas Grill Hookup
Laundry First Floor, Washer Hookup
Exterior
Exterior Feature Deck, Pool - Inground, Professional Landscaping, Sprinkler System, Fenced Yard
Fence Fenced/Enclosed, Fenced
Pool In Ground
Community Features Shopping
Utilities Available for Gas Range, for Electric Dryer, Washer Hookup, Icemaker Connection, Outdoor Gas Grill Hookup
Roof Type Shingle
Total Parking Spaces 6
Garage No
Private Pool true
Building
Lot Description Corner Lot, Cleared
Foundation Concrete Perimeter
Sewer Private Sewer
Water Public
Architectural Style Cape
Schools
Elementary Schools Kenneth Coombs
Middle Schools Mashpee Middle
High Schools Mashpee High
Others
Senior Community false
Acceptable Financing Contract
Listing Terms Contract
Read Less
Want to know what your home might be worth? Contact us for a FREE valuation!

Our team is ready to help you sell your home for the highest possible price ASAP
Bought with Pamela Heylin • Berkshire Hathaway HomeServices Robert Paul Properties





