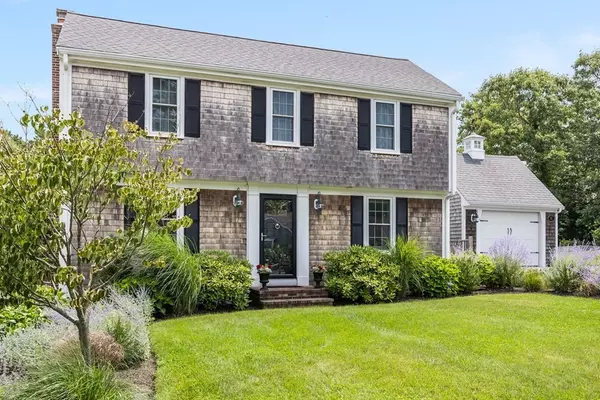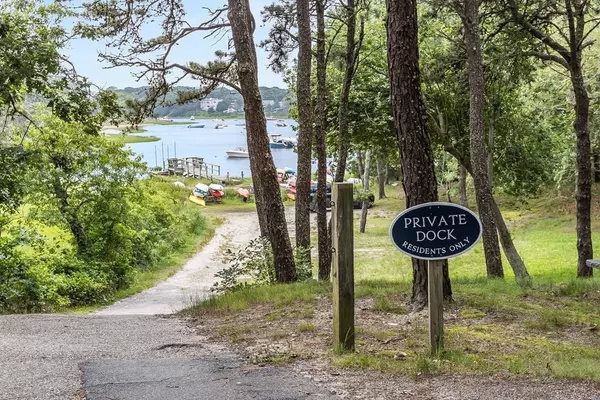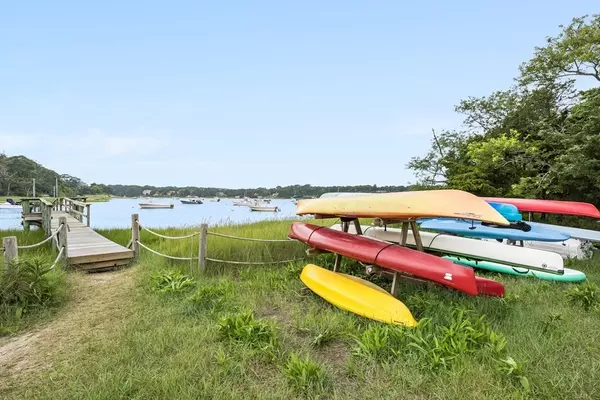$1,754,000
$1,749,000
0.3%For more information regarding the value of a property, please contact us for a free consultation.
52 Wentworth Ln Chatham, MA 02650
5 Beds
2.5 Baths
2,352 SqFt
Key Details
Sold Price $1,754,000
Property Type Single Family Home
Sub Type Single Family Residence
Listing Status Sold
Purchase Type For Sale
Square Footage 2,352 sqft
Price per Sqft $745
MLS Listing ID 73138966
Sold Date 09/15/23
Style Garrison
Bedrooms 5
Full Baths 2
Half Baths 1
HOA Fees $124/ann
HOA Y/N true
Year Built 1972
Annual Tax Amount $3,749
Tax Year 2023
Lot Size 0.470 Acres
Acres 0.47
Property Description
Ryder's Cove Landing Association tastefully and thoroughly renovated 5 bedroom, 2.5 bath, 2,352 sf turn-key home. The open 1st floor plan highlights include a stunning kitchen, warm and inviting living room with fireplace, dining room, hardwood floors and powder room. The sellers are wrapping up the construction of a new breezeway/mudroom connecting to the one-car garage and opening to a spacious, elevated, new deck. The 2nd floor features the primary bedroom, full bath and two guest bedrooms. The finished walkout lower level features a guest bedroom, full bath, laundry, and family room/5th bedroom with fireplace. Every aspect of the house has been updated including all mechanicals, natural gas forced hot water, A/C, new roof, siding and solar panels. This comfortably elevated .47-acre lot features a large private well water irrigated yard, mature plantings and a Pine Harbor shed. Assoc amenities include a swimming pool, tennis/pickle ball court, private saltwater dock and kayak rack.
Location
State MA
County Barnstable
Zoning R40
Direction Rt 28 to Stony Hill Rd, left Kendrick Rd, left Old Field Bend which becomes Wentworth Ln
Rooms
Basement Full, Finished, Walk-Out Access, Interior Entry
Interior
Heating Baseboard
Cooling Central Air, Ductless
Flooring Hardwood
Fireplaces Number 2
Appliance Utility Connections for Gas Range, Utility Connections for Electric Dryer
Exterior
Exterior Feature Deck - Composite, Rain Gutters, Storage, Sprinkler System, Decorative Lighting, Screens
Garage Spaces 1.0
Community Features Pool, Tennis Court(s), Golf, Conservation Area, Marina
Utilities Available for Gas Range, for Electric Dryer
Waterfront Description Beach Front, Beach Access, Bay, Harbor, Ocean, Walk to, 1/10 to 3/10 To Beach, Beach Ownership(Private,Association)
Roof Type Shingle
Total Parking Spaces 4
Garage Yes
Building
Lot Description Cleared, Gentle Sloping
Foundation Concrete Perimeter
Sewer Inspection Required for Sale
Water Public, Private
Others
Senior Community false
Read Less
Want to know what your home might be worth? Contact us for a FREE valuation!

Our team is ready to help you sell your home for the highest possible price ASAP
Bought with Jane Englert • Kinlin Grover Compass






