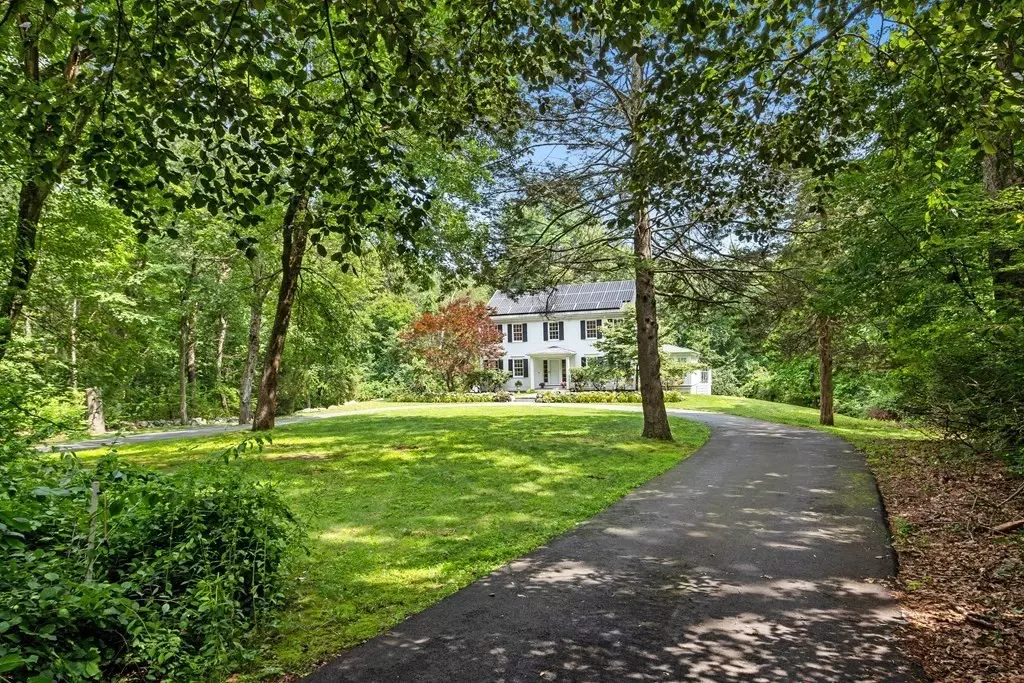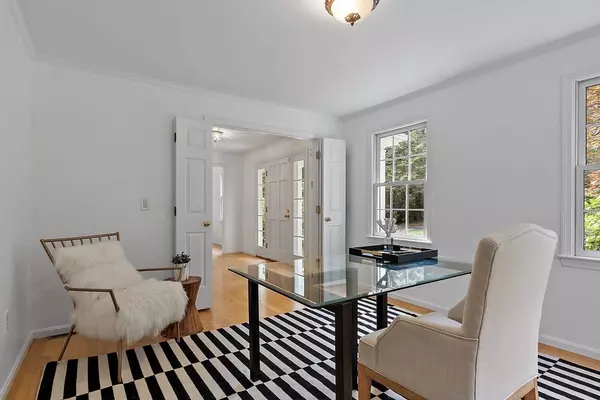$1,415,000
$1,388,000
1.9%For more information regarding the value of a property, please contact us for a free consultation.
181 Bedford Rd Lincoln, MA 01773
4 Beds
2.5 Baths
3,446 SqFt
Key Details
Sold Price $1,415,000
Property Type Single Family Home
Sub Type Single Family Residence
Listing Status Sold
Purchase Type For Sale
Square Footage 3,446 sqft
Price per Sqft $410
MLS Listing ID 73147249
Sold Date 09/20/23
Style Colonial
Bedrooms 4
Full Baths 2
Half Baths 1
HOA Y/N false
Year Built 1994
Annual Tax Amount $17,923
Tax Year 2023
Lot Size 1.200 Acres
Acres 1.2
Property Description
Surrounded by 100 acres of conservation land w/trails into the National Park & peacefully set back in a wooded setting, this well-built energy efficient Colonial home w/sunlight streaming throughout offers a fantastic floor plan designed w/easy access to the outdoors. From the stunning approach step inside to a spacious foyer flanked by an office w/built-ins & large front-to-back family room w/wood fireplace. Gather in the charming 3-season porch, the perfectly proportioned dining room and wonderful eat-in kitchen w/quartz countertops. Relax on the expansive deck w/connection for gas grill. Hardwood floors throughout much of the 1st floor & all of the 2nd where there are four spacious bedrooms including the primary suite w/Juliet balcony, fireplace & ensuite bath. Full walkout lower level with a rec room, mud room and add'l storage space make for easy living. Enjoy reduced energy costs from the large solar array and young Rinnai HW heater and furnace. Convenient to commuter routes.
Location
State MA
County Middlesex
Zoning Res
Direction Rt 2 A to Bedford Road
Rooms
Family Room Closet/Cabinets - Custom Built, Flooring - Hardwood, French Doors, Deck - Exterior, Exterior Access
Basement Full, Finished, Walk-Out Access, Interior Entry, Garage Access, Radon Remediation System
Primary Bedroom Level Second
Dining Room Flooring - Hardwood, Lighting - Overhead, Crown Molding
Kitchen Flooring - Hardwood, Dining Area, Pantry, Countertops - Stone/Granite/Solid, French Doors, Deck - Exterior, Recessed Lighting, Gas Stove, Lighting - Pendant
Interior
Interior Features Lighting - Overhead, Closet, Closet/Cabinets - Custom Built, Crown Molding, Sun Room, Bonus Room, Study, Wet Bar, Internet Available - Unknown
Heating Forced Air, Natural Gas
Cooling Central Air
Flooring Tile, Hardwood, Flooring - Wood, Flooring - Stone/Ceramic Tile, Flooring - Hardwood
Fireplaces Number 2
Fireplaces Type Family Room, Master Bedroom
Appliance Range, Dishwasher, Disposal, Microwave, Refrigerator, Washer, Dryer, Wine Refrigerator, Range Hood, Utility Connections for Gas Range, Utility Connections for Electric Oven, Utility Connections for Electric Dryer
Laundry Second Floor, Washer Hookup
Exterior
Exterior Feature Porch - Enclosed, Deck - Wood, Rain Gutters, Storage, Sprinkler System, Screens, Stone Wall
Garage Spaces 2.0
Community Features Public Transportation, Park, Walk/Jog Trails, Conservation Area, Public School
Utilities Available for Gas Range, for Electric Oven, for Electric Dryer, Washer Hookup, Generator Connection
Waterfront false
Roof Type Shingle
Total Parking Spaces 4
Garage Yes
Building
Lot Description Gentle Sloping
Foundation Concrete Perimeter
Sewer Private Sewer
Water Public
Schools
Elementary Schools Lincoln Public
Middle Schools Lincoln Public
High Schools Lincoln Sudbury
Others
Senior Community false
Read Less
Want to know what your home might be worth? Contact us for a FREE valuation!

Our team is ready to help you sell your home for the highest possible price ASAP
Bought with Tom Sheehan • Compass






