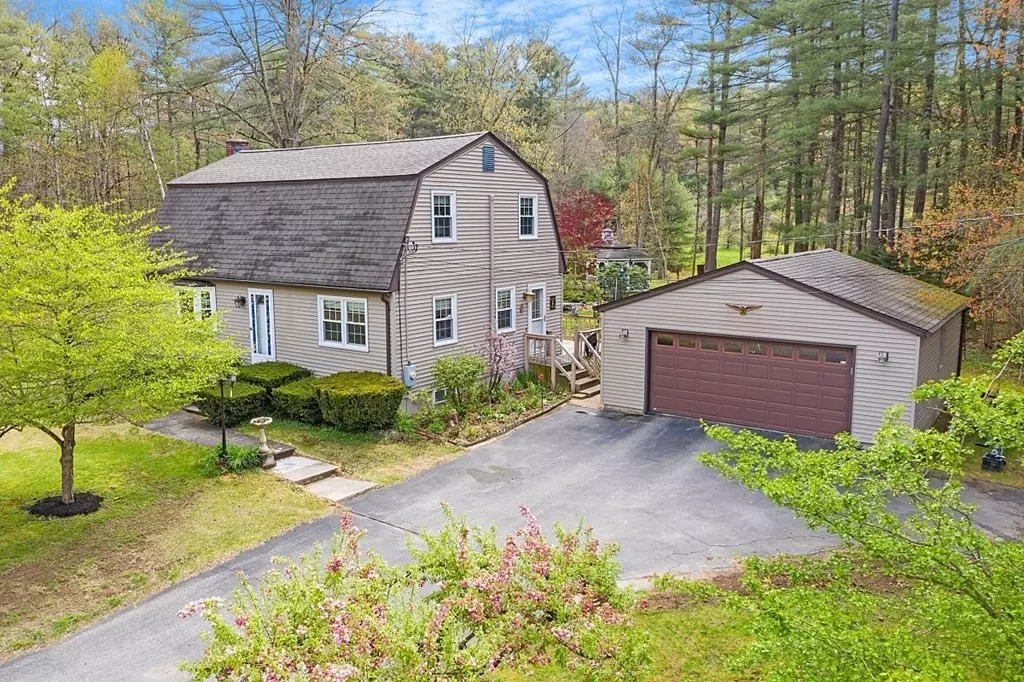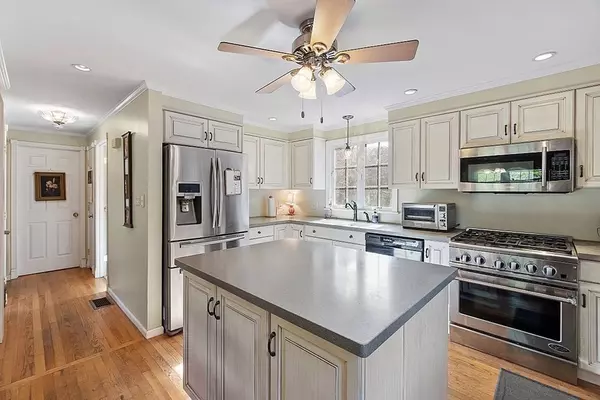$400,000
$399,900
For more information regarding the value of a property, please contact us for a free consultation.
65 Beaver Lake Rd Ware, MA 01082
3 Beds
2 Baths
2,016 SqFt
Key Details
Sold Price $400,000
Property Type Single Family Home
Sub Type Single Family Residence
Listing Status Sold
Purchase Type For Sale
Square Footage 2,016 sqft
Price per Sqft $198
MLS Listing ID 73137273
Sold Date 09/19/23
Style Colonial
Bedrooms 3
Full Baths 2
HOA Y/N false
Year Built 1973
Annual Tax Amount $4,367
Tax Year 2023
Lot Size 0.490 Acres
Acres 0.49
Property Description
Look no further for your lake life living. Enjoy being apart of the Beaver Lake Association with boat and beach access. If location means everything this home has it all. This updated Gambrel offers 3+ bedrooms with 2 full baths. Open kitchen with island and large dining area. First floor den or bedroom. Spacious living room. Master bedroom, full bath and 2 additional bedrooms complete the 2nd floor. Lower level offers a family room and plenty of additional space for storage. Detached garage, 24 x 10 workshop, 8 x 10 lifetime shed and 18 x 12 Spazebo. New 3 bedroom septic system just installed. Enjoy the medicinal Koi pond with mature planting. Hiking the abutting open space land or rowing down the abutting river. Enjoy a variety of apple trees, blue berry bushes and winter berries.Please Note: There is an indoor cat named Jeremy, please make sure he does not get out. Thank you.
Location
State MA
County Hampshire
Zoning RR
Direction Route 32 to Old Belchertown Road to Beaver Lake Road.
Rooms
Family Room Flooring - Wall to Wall Carpet
Basement Finished, Partially Finished, Interior Entry, Bulkhead, Concrete
Primary Bedroom Level Second
Dining Room Flooring - Hardwood, Deck - Exterior, Exterior Access, Remodeled, Gas Stove, Crown Molding
Kitchen Flooring - Hardwood, Countertops - Stone/Granite/Solid
Interior
Interior Features Closet, Home Office, Internet Available - Broadband, High Speed Internet
Heating Baseboard, Natural Gas, Ductless
Cooling Heat Pump
Flooring Wood, Tile, Flooring - Hardwood
Appliance Range, Dishwasher, Microwave, Refrigerator, Washer, Dryer, Water Treatment, Plumbed For Ice Maker, Utility Connections for Gas Range, Utility Connections for Gas Oven, Utility Connections for Electric Dryer
Laundry Fourth Floor
Exterior
Exterior Feature Deck, Storage, Gazebo, Garden
Garage Spaces 2.0
Community Features Shopping, Walk/Jog Trails, Golf, Medical Facility, Laundromat, Bike Path, Conservation Area, House of Worship, Private School, Public School
Utilities Available for Gas Range, for Gas Oven, for Electric Dryer, Icemaker Connection, Generator Connection
Waterfront Description Beach Front, Lake/Pond, 0 to 1/10 Mile To Beach, Beach Ownership(Private)
Roof Type Shingle
Total Parking Spaces 4
Garage Yes
Building
Lot Description Corner Lot, Level
Foundation Concrete Perimeter
Sewer Private Sewer
Water Private
Architectural Style Colonial
Others
Senior Community false
Read Less
Want to know what your home might be worth? Contact us for a FREE valuation!

Our team is ready to help you sell your home for the highest possible price ASAP
Bought with Erica Swallow • Coldwell Banker Realty - Western MA





