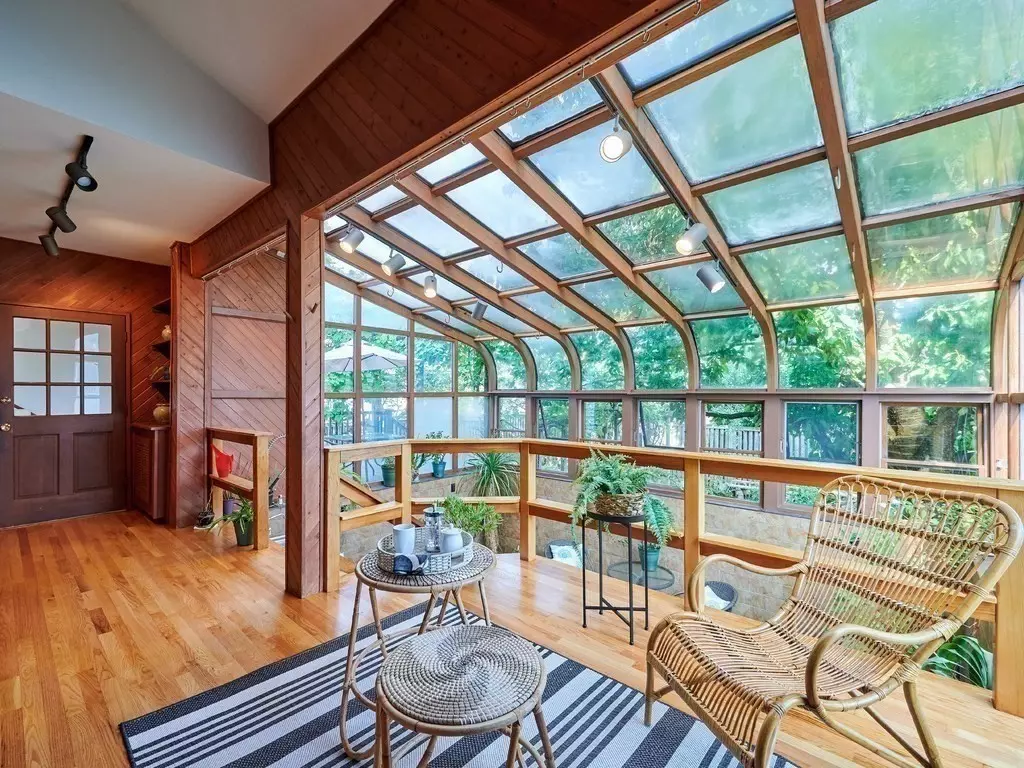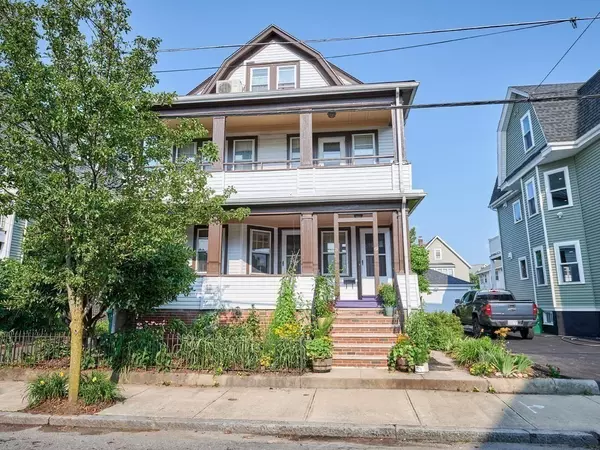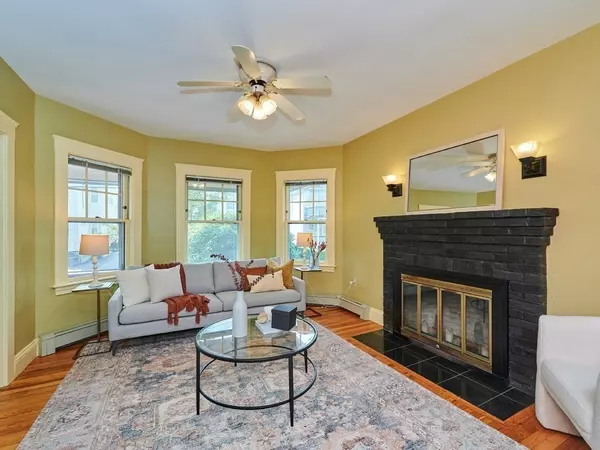$1,155,000
$1,175,000
1.7%For more information regarding the value of a property, please contact us for a free consultation.
69-71 Kenmere Rd Medford, MA 02155
5 Beds
3 Baths
3,448 SqFt
Key Details
Sold Price $1,155,000
Property Type Multi-Family
Sub Type 2 Family - 2 Units Up/Down
Listing Status Sold
Purchase Type For Sale
Square Footage 3,448 sqft
Price per Sqft $334
MLS Listing ID 73135625
Sold Date 09/21/23
Bedrooms 5
Full Baths 3
Year Built 1908
Annual Tax Amount $8,676
Tax Year 2024
Lot Size 5,227 Sqft
Acres 0.12
Property Description
Welcome to 69-71 Kenmere Road, a unique 2-family offering a flexible use of space great for investors & owner occupants alike! Boasting beautiful hardwood oak floors on all 3 levels, living rooms with fireplaces, formal dining rooms & modern kitchens with natural woodwork throughout providing attractive & inviting living spaces. Take a moment to appreciate the beauty of the outdoors from the interior greenhouse overlooking a lush backyard loaded with perennials & fruit trees! These spaces are perfect for gardening enthusiasts, allowing you to indulge in your passion & add to this amazing green oasis. The first-floor unit connects to a lower-level office perfect for work-from-home needs & the top-floor primary suite with Italian tumbled marble bath & a sitting room. 2nd floor unit is currently a 2 bed with study, renovated kitchen & a lovely front porch. The location is unbeatable with easy access to amenities such as Wellington Station, Wegmans grocery, The Fells and Rt 93!
Location
State MA
County Middlesex
Zoning res
Direction Fellsway to Central Ave, left on Kenmere Rd
Rooms
Basement Full, Partially Finished, Interior Entry, Concrete
Interior
Interior Features Unit 1(Ceiling Fans, Storage, Walk-In Closet, Bathroom With Tub), Unit 2(Ceiling Fans, Bathroom With Tub), Unit 1 Rooms(Living Room, Dining Room, Kitchen, Family Room, Office/Den, Sunroom), Unit 2 Rooms(Living Room, Dining Room, Kitchen, Office/Den)
Heating Unit 1(Hot Water Baseboard, Electric Baseboard, Gas, Electric, Ductless Mini-Split System), Unit 2(Steam, Gas, Electric)
Cooling Unit 1(Ductless Mini-Split System)
Flooring Tile, Hardwood, Unit 1(undefined), Unit 2(Tile Floor, Hardwood Floors)
Fireplaces Number 2
Fireplaces Type Unit 1(Fireplace - Wood burning), Unit 2(Fireplace - Wood burning)
Appliance Unit 1(Range, Dishwasher, Disposal, Refrigerator, Washer, Dryer), Unit 2(Range, Dishwasher, Refrigerator, Washer, Dryer), Utility Connections for Gas Range, Utility Connections for Electric Range
Exterior
Exterior Feature Porch, Deck - Composite, Greenhouse, Unit 2 Balcony/Deck
Community Features Public Transportation, Shopping, Park, Walk/Jog Trails, Highway Access, T-Station
Utilities Available for Gas Range, for Electric Range
Roof Type Shingle
Total Parking Spaces 2
Garage No
Building
Lot Description Level
Story 4
Foundation Stone, Brick/Mortar
Sewer Public Sewer
Water Public
Others
Senior Community false
Read Less
Want to know what your home might be worth? Contact us for a FREE valuation!

Our team is ready to help you sell your home for the highest possible price ASAP
Bought with Daniel Mundo • Compass






