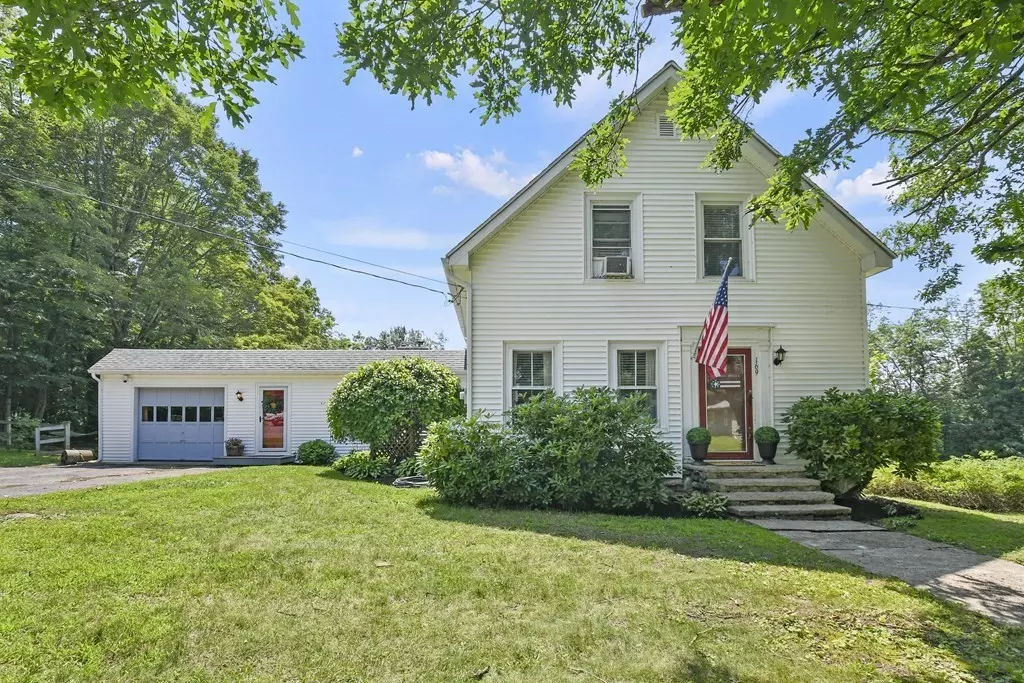$433,000
$399,900
8.3%For more information regarding the value of a property, please contact us for a free consultation.
169 High Street Holden, MA 01522
3 Beds
1 Bath
1,371 SqFt
Key Details
Sold Price $433,000
Property Type Single Family Home
Sub Type Single Family Residence
Listing Status Sold
Purchase Type For Sale
Square Footage 1,371 sqft
Price per Sqft $315
MLS Listing ID 73144227
Sold Date 09/22/23
Style Colonial
Bedrooms 3
Full Baths 1
HOA Y/N false
Year Built 1920
Annual Tax Amount $5,196
Tax Year 2023
Lot Size 0.910 Acres
Acres 0.91
Property Description
Welcome to this exquisite Colonial home, perfectly situated near Eagle Lake! As you approach this stunning property, you will be immediately struck by its classic Colonial façade and beautiful grounds. The interior showcases unique finishes & hardwood flooring, seamlessly blending the past w/ the present. Classic Foyer leads you right into the inviting and spacious Living rm filled with tons of natural light. Enjoy cozying up by the wood-stove in the lg Family rm w/ stunning beam ceilings & exterior slider access. The tastefully designed Kitchen featuring ss appliances, butcher block counters and lg island w/ a spectacular view of the lake! Full Bath & 1st flr. laundry finishes this level. Retreat upstairs to find 3 bedrooms all w/ ample closet space & a small office. Exterior living offers an oversized leveled yard, back deck, storage shed, established gardens & berry bushes! 1-car garage and plenty of parking completes this package. Time to create some New Memories at your New Home!
Location
State MA
County Worcester
Zoning I
Direction Main Street/Rt. 122A to High Street. (Bear right onto High Street after the Holden Police Department
Rooms
Family Room Wood / Coal / Pellet Stove, Beamed Ceilings, Closet, Flooring - Hardwood, Cable Hookup, Deck - Exterior, Exterior Access, Recessed Lighting, Slider
Basement Full, Interior Entry, Bulkhead, Sump Pump, Concrete, Unfinished
Primary Bedroom Level Second
Dining Room Flooring - Hardwood
Kitchen Flooring - Stone/Ceramic Tile, Window(s) - Picture, Countertops - Upgraded, Kitchen Island, Breakfast Bar / Nook, Recessed Lighting
Interior
Interior Features Closet, Office, Foyer, Internet Available - DSL
Heating Baseboard, Oil
Cooling None
Flooring Tile, Hardwood, Flooring - Hardwood
Fireplaces Number 1
Appliance Range, Dishwasher, Refrigerator, Utility Connections for Electric Dryer
Laundry Electric Dryer Hookup, Washer Hookup, First Floor
Exterior
Exterior Feature Deck - Wood, Storage, Garden
Garage Spaces 1.0
Community Features Public Transportation, Shopping, Pool, Tennis Court(s), Park, Walk/Jog Trails, Golf, Medical Facility, Laundromat, Bike Path, Conservation Area, House of Worship, Public School
Utilities Available for Electric Dryer, Washer Hookup
Waterfront Description Beach Front, Lake/Pond, 3/10 to 1/2 Mile To Beach, Beach Ownership(Public)
Roof Type Shingle
Total Parking Spaces 4
Garage Yes
Building
Lot Description Cleared, Level
Foundation Concrete Perimeter
Sewer Public Sewer
Water Public
Architectural Style Colonial
Schools
Elementary Schools Davis Hill
Middle Schools Mt. View
High Schools Wachusett
Others
Senior Community false
Acceptable Financing Contract
Listing Terms Contract
Read Less
Want to know what your home might be worth? Contact us for a FREE valuation!

Our team is ready to help you sell your home for the highest possible price ASAP
Bought with Cristina Faria • Coldwell Banker Realty - Northborough





