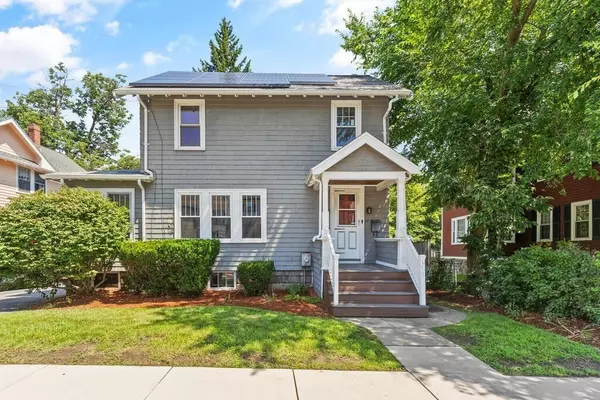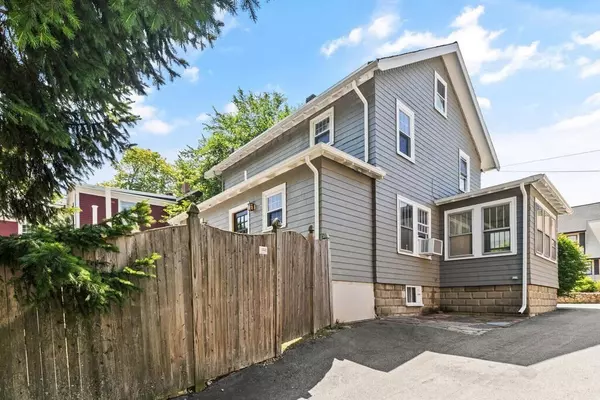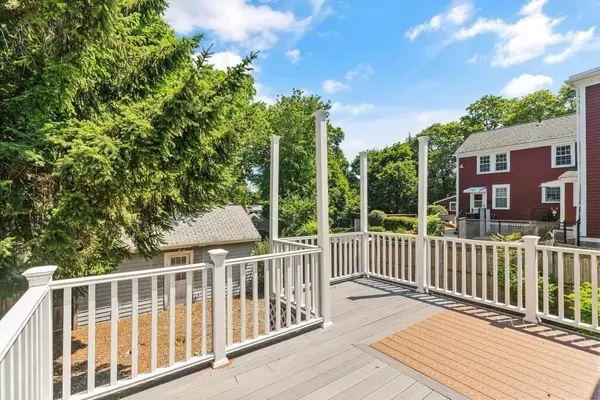$769,000
$769,000
For more information regarding the value of a property, please contact us for a free consultation.
287 High St Medford, MA 02155
3 Beds
2 Baths
1,502 SqFt
Key Details
Sold Price $769,000
Property Type Single Family Home
Sub Type Single Family Residence
Listing Status Sold
Purchase Type For Sale
Square Footage 1,502 sqft
Price per Sqft $511
MLS Listing ID 73139445
Sold Date 09/21/23
Style Colonial
Bedrooms 3
Full Baths 2
HOA Y/N false
Year Built 1927
Annual Tax Amount $5,978
Tax Year 2023
Lot Size 6,098 Sqft
Acres 0.14
Property Description
West Medford location. A freshly painted interior & newly refinished floors set the tone for this inviting 7 room Colonial. Features include a lovely & breezy 1st floor layout with well-appointed living space & gorgeous wood accents that add loads of character & charm. Living room w/electric fireplace & built-in shelves flows to both sunroom that could also serve as an in-home office & to dining room w/distinctive chair rail & built-in china cabinet. Spacious kitchen provides lots of cabinet & counter space, plus room for table & offers access to tucked away full bath & lovely deck that awaits outside & overlooks fenced rear yard. Upstairs you will find an additional full tiled bath, primary BR with double closet & 2 more BRs to be used as you wish. Driveway provides ample parking. Nice space beyond fenced yard for garden. Great location near major routes, Squares, Whole Foods, and Tufts. Bus stops on corner. Commuter rail down the street.
Location
State MA
County Middlesex
Area West Medford
Zoning res
Direction Hign street, corner of Woburn
Rooms
Basement Full, Interior Entry, Concrete, Unfinished
Primary Bedroom Level Second
Dining Room Ceiling Fan(s), Closet/Cabinets - Custom Built, Flooring - Hardwood, Chair Rail
Kitchen Flooring - Stone/Ceramic Tile, Exterior Access, Remodeled, Stainless Steel Appliances, Gas Stove, Lighting - Pendant, Lighting - Overhead
Interior
Interior Features Sun Room
Heating Steam, Natural Gas
Cooling Window Unit(s)
Flooring Tile, Hardwood, Flooring - Hardwood
Appliance Range, Dishwasher, Disposal, Microwave, Refrigerator, Washer, Dryer
Laundry In Basement
Exterior
Exterior Feature Deck - Vinyl, Rain Gutters, Fenced Yard, Other
Fence Fenced/Enclosed, Fenced
Community Features Public Transportation, Shopping, Medical Facility, Highway Access, House of Worship, Private School, Public School, Other
Roof Type Shingle
Total Parking Spaces 3
Garage Yes
Building
Lot Description Sloped
Foundation Block
Sewer Public Sewer
Water Public
Others
Senior Community false
Read Less
Want to know what your home might be worth? Contact us for a FREE valuation!

Our team is ready to help you sell your home for the highest possible price ASAP
Bought with The Carol Kelly Team • Compass






