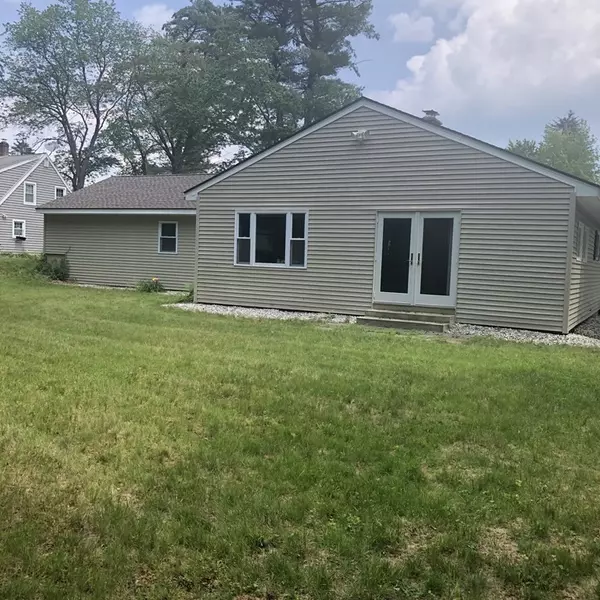$507,000
$549,900
7.8%For more information regarding the value of a property, please contact us for a free consultation.
101 Parker Road Lancaster, MA 01523
3 Beds
2 Baths
1,992 SqFt
Key Details
Sold Price $507,000
Property Type Single Family Home
Sub Type Single Family Residence
Listing Status Sold
Purchase Type For Sale
Square Footage 1,992 sqft
Price per Sqft $254
MLS Listing ID 73131447
Sold Date 08/25/23
Style Ranch
Bedrooms 3
Full Baths 2
HOA Y/N false
Year Built 1947
Annual Tax Amount $7,911
Tax Year 2023
Lot Size 0.870 Acres
Acres 0.87
Property Description
Looking for one level living, then this is the home you've been waiting for!! It's apparent once you enter this stunning three bedroom, two bath home that it is not your average ranch!! Totally renovated throughout with a white shaker kitchen, granite counters, stone backsplash and stainless appliances, great for anyone who loves to cook and entertain. The dining area off the kitchen has a slider to the level backyard and the stone wood burning fireplace is the focal point in the center of the great room. There are beautiful hardwood floors throughout the entire home. A very open concept, with almost 2000 square feet of living space. Two separate bedroom wings, each bedroom much larger than your average ranch, with two bathroom suites and plenty of closet space, could be ideal for an in-law set-up. Recent top of the line Buderas boiler. Must see to appreciate!! Nothing to do but move in!!
Location
State MA
County Worcester
Zoning R1
Direction Take Sterling Street to Parker Road
Rooms
Basement Partial, Walk-Out Access, Bulkhead, Sump Pump, Concrete, Unfinished
Interior
Heating Central, Baseboard, Oil
Cooling Window Unit(s)
Flooring Wood, Tile
Fireplaces Number 1
Appliance Range, Dishwasher, Microwave, Refrigerator, Washer, Dryer, Utility Connections for Electric Range, Utility Connections for Electric Dryer
Laundry Washer Hookup
Exterior
Exterior Feature Patio
Community Features Shopping, Walk/Jog Trails, Stable(s), Golf, Medical Facility, Laundromat, House of Worship, Public School
Utilities Available for Electric Range, for Electric Dryer, Washer Hookup
Waterfront false
Roof Type Shingle
Total Parking Spaces 5
Garage No
Building
Lot Description Level
Foundation Concrete Perimeter, Block
Sewer Public Sewer
Water Public
Others
Senior Community false
Read Less
Want to know what your home might be worth? Contact us for a FREE valuation!

Our team is ready to help you sell your home for the highest possible price ASAP
Bought with Pamela P. Dennis • Spangler SELECT Real Estate Solutions






