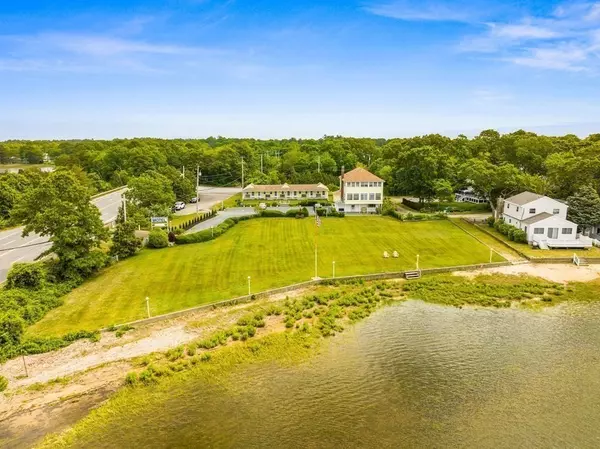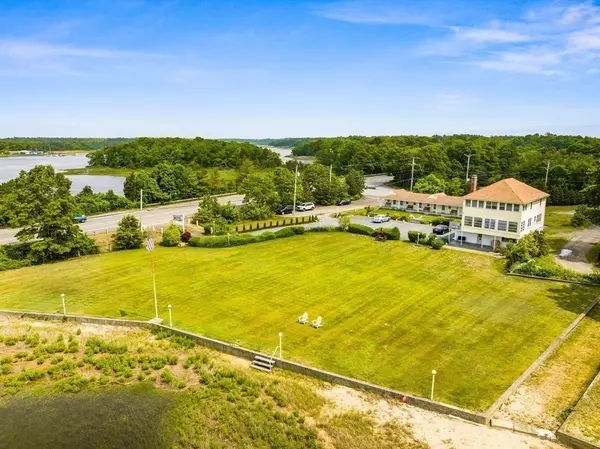$1,050,000
$1,200,000
12.5%For more information regarding the value of a property, please contact us for a free consultation.
388 Marion Rd Wareham, MA 02571
4 Beds
2.5 Baths
3,808 SqFt
Key Details
Sold Price $1,050,000
Property Type Single Family Home
Sub Type Single Family Residence
Listing Status Sold
Purchase Type For Sale
Square Footage 3,808 sqft
Price per Sqft $275
Subdivision Briarwood Beach
MLS Listing ID 73126157
Sold Date 09/25/23
Bedrooms 4
Full Baths 2
Half Baths 1
HOA Y/N false
Year Built 1950
Annual Tax Amount $8,942
Tax Year 2023
Lot Size 1.190 Acres
Acres 1.19
Property Description
This Exceptional Waterfront Estate with deeded Beach Rights awaits you! Owned for over 50 years by the same family with pride of ownership evident at every turn. The four bedroom Main House has a beautiful Westward view with spectacular sunsets overlooking the Weweantic River with direct access to Buzzards Bay and the Cape Cod Canal. Hardwood Floors throughout the Open Floor Plan, Formal Dining Room and Modern Kitchen with Two Sun Porches to relax and enjoy the view. Lower Level is partially finished with walk out exterior access leading you to the expansive lush front lawn with over an acre of land and 275 ft. of frontage with direct beach access. INVESTORS TAKE NOTE-Enjoy this home while also generating cashflow with the classic seven room motel on the property. Many New and Repeat Guests currently run May- October. All of this Located on the Wareham/ Marion town line. Close to Tabor and Mass Maritime Academy, shopping, dining, Fishing and boating. A very special opportunity indeed!
Location
State MA
County Plymouth
Zoning R30
Direction Use GPS
Rooms
Basement Full, Partially Finished, Walk-Out Access, Interior Entry
Primary Bedroom Level Second
Dining Room Flooring - Hardwood, Window(s) - Bay/Bow/Box, Open Floorplan
Kitchen Flooring - Stone/Ceramic Tile, Window(s) - Bay/Bow/Box, Countertops - Stone/Granite/Solid, Exterior Access
Interior
Interior Features Sun Room
Heating Natural Gas
Cooling Window Unit(s), Other
Flooring Tile, Hardwood, Flooring - Stone/Ceramic Tile
Fireplaces Number 1
Fireplaces Type Living Room
Appliance Range, Dishwasher, Microwave, Refrigerator, Washer, Dryer, Utility Connections for Gas Range
Laundry In Basement
Exterior
Exterior Feature Porch - Enclosed, Covered Patio/Deck, Rain Gutters, Professional Landscaping, Decorative Lighting, Outdoor Shower, Stone Wall
Garage Spaces 2.0
Community Features Public Transportation, Shopping, Pool, Tennis Court(s), Park, Walk/Jog Trails, Stable(s), Golf, Medical Facility, Laundromat, Bike Path, Conservation Area, Highway Access, House of Worship, Marina, Public School
Utilities Available for Gas Range
Waterfront Description Waterfront, Beach Front, Ocean, River, Frontage, Direct Access, Beach Ownership(Private)
View Y/N Yes
View Scenic View(s)
Roof Type Shingle
Total Parking Spaces 10
Garage Yes
Building
Lot Description Corner Lot, Flood Plain, Cleared, Level
Foundation Block
Sewer Public Sewer
Water Public
Others
Senior Community false
Read Less
Want to know what your home might be worth? Contact us for a FREE valuation!

Our team is ready to help you sell your home for the highest possible price ASAP
Bought with Jill Gallagher • RE/MAX Vantage






