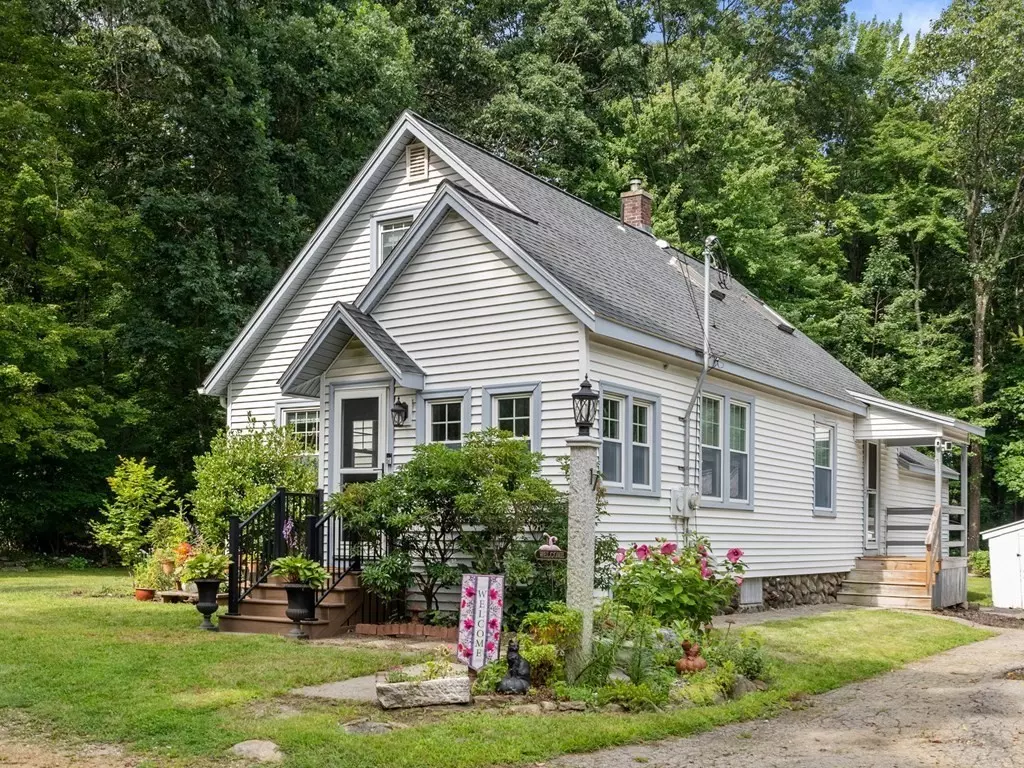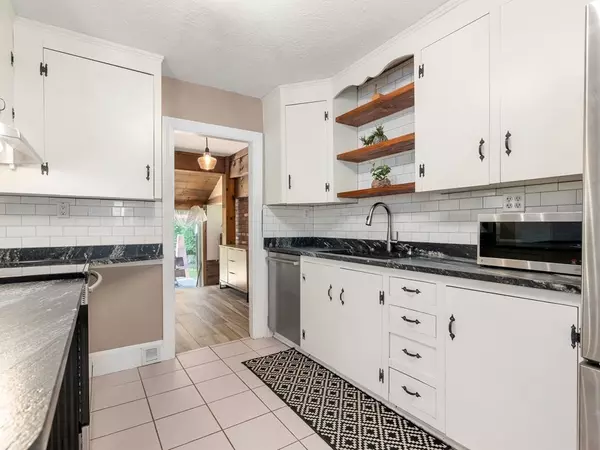$435,000
$419,900
3.6%For more information regarding the value of a property, please contact us for a free consultation.
17 Birch Ave Holden, MA 01520
4 Beds
2 Baths
1,622 SqFt
Key Details
Sold Price $435,000
Property Type Single Family Home
Sub Type Single Family Residence
Listing Status Sold
Purchase Type For Sale
Square Footage 1,622 sqft
Price per Sqft $268
MLS Listing ID 73154586
Sold Date 09/26/23
Style Cape
Bedrooms 4
Full Baths 2
HOA Y/N false
Year Built 1929
Annual Tax Amount $4,678
Tax Year 2023
Lot Size 0.280 Acres
Acres 0.28
Property Description
This inviting four bedroom Cape is loaded with character! It comfortably merges classic style and features with a variety of desirable updates. Recent improvements to the kitchen include leathered granite counter tops and better quality appliances. There is a nice open flow to the comfortable living room. The family room offers a wood burning fireplace done in brick just ready to be enjoyed. The first floor primary bedroom is nicely sized and the other first floor bedroom enjoys loads of sun and a hardwood floor. Two more bedrooms are located on the second floor. Other interesting spaces include the enclosed front porch and the back landing which offers a sliding glass door to the deck. The level and private yard is graced with a variety of perennials and a very calming walking path. In the last ten years the roof, the heating system and the oil tank have been replaced. The electrical system has also been updated. This location is great for commuters and yet has almost no traffic!
Location
State MA
County Worcester
Zoning R2
Direction Doyle Rd to Glenwood St to Birch Ave
Rooms
Family Room Flooring - Wall to Wall Carpet
Basement Full, Bulkhead, Unfinished
Primary Bedroom Level First
Kitchen Flooring - Stone/Ceramic Tile, Countertops - Upgraded, Stainless Steel Appliances
Interior
Heating Forced Air
Cooling Window Unit(s)
Flooring Tile, Vinyl, Carpet, Hardwood
Fireplaces Number 1
Fireplaces Type Family Room
Appliance Range, Dishwasher, Microwave, Refrigerator, Washer, Dryer, Utility Connections for Electric Range
Laundry In Basement
Exterior
Exterior Feature Deck
Garage Spaces 1.0
Community Features Highway Access, House of Worship, Public School
Utilities Available for Electric Range
Roof Type Shingle
Total Parking Spaces 3
Garage Yes
Building
Lot Description Level
Foundation Stone
Sewer Public Sewer
Water Public
Architectural Style Cape
Schools
Elementary Schools Mayo/Dawson
Middle Schools Mountview
High Schools Wachusett Reg.
Others
Senior Community false
Read Less
Want to know what your home might be worth? Contact us for a FREE valuation!

Our team is ready to help you sell your home for the highest possible price ASAP
Bought with Gary Gay • Castinetti Realty Group





