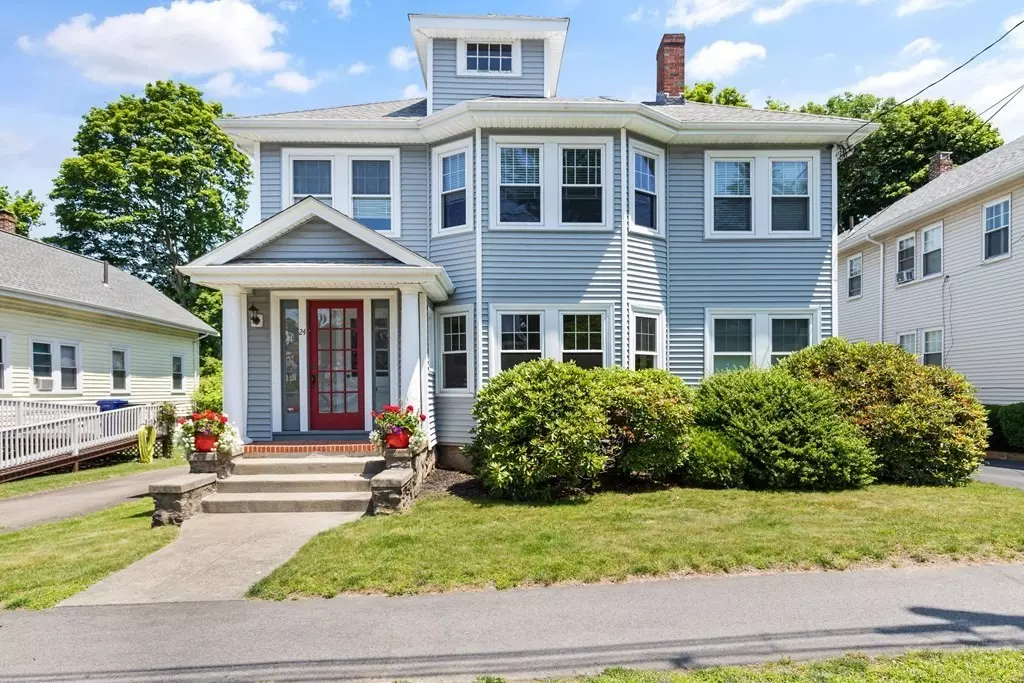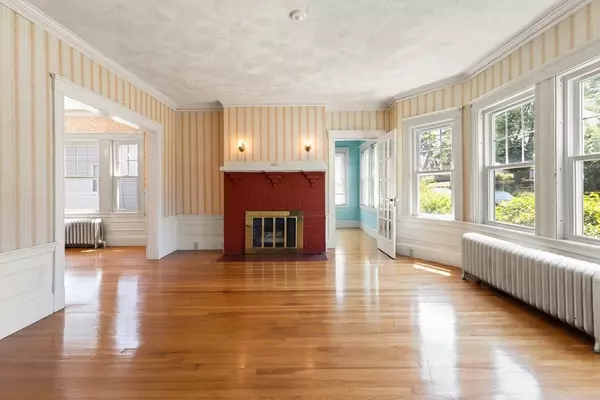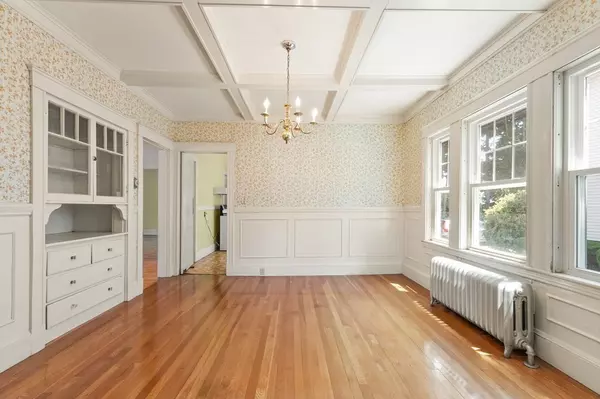$1,037,000
$1,100,000
5.7%For more information regarding the value of a property, please contact us for a free consultation.
24 Fairbanks Rd Milton, MA 02186
4 Beds
2 Baths
2,710 SqFt
Key Details
Sold Price $1,037,000
Property Type Multi-Family
Sub Type 2 Family - 2 Units Up/Down
Listing Status Sold
Purchase Type For Sale
Square Footage 2,710 sqft
Price per Sqft $382
MLS Listing ID 73128268
Sold Date 09/20/23
Bedrooms 4
Full Baths 2
Year Built 1924
Annual Tax Amount $10,056
Tax Year 2023
Lot Size 4,791 Sqft
Acres 0.11
Property Description
Welcome to 24 Fairbanks Rd! This well built and charming Cruikshank Colonial is located in the center of town in a desirable neighborhood, close to Pierce Middle School and Milton High School. Located a short distance from Beth Israel Deaconess Milton Hospital and Milton Academy, this bright and spacious two family home offers many beautiful details including living rooms with fireplaces and wainscoting, dining rooms with coffered/beamed ceilings, built in china cabinets, crown molding and wainscoting. Each unit has two bedrooms, one bath, a den/office located off of the living room and eat in kitchen with a pantry/laundry room. Additional features include a two car garage, vinyl siding and vinyl replacement windows. Bring your update ideas and make this beautiful property your new home!
Location
State MA
County Norfolk
Zoning RC
Direction Reedsdale Rd to Walnut St to Fairbanks Rd
Rooms
Basement Full
Interior
Interior Features Unit 1(Crown Molding), Unit 2(Crown Molding), Unit 1 Rooms(Living Room, Dining Room, Kitchen, Office/Den), Unit 2 Rooms(Living Room, Dining Room, Kitchen, Office/Den)
Heating Unit 1(Hot Water Radiators, Oil), Unit 2(Hot Water Radiators, Oil)
Flooring Vinyl, Carpet, Hardwood, Unit 1(undefined), Unit 2(Hardwood Floors)
Fireplaces Number 2
Appliance Utility Connections for Electric Dryer
Exterior
Exterior Feature Porch
Garage Spaces 2.0
Community Features Public Transportation, Medical Facility, Public School
Utilities Available for Electric Dryer
Waterfront false
Roof Type Shingle
Total Parking Spaces 4
Garage Yes
Building
Story 3
Foundation Stone
Sewer Public Sewer
Water Public
Schools
High Schools Milton High
Others
Senior Community false
Read Less
Want to know what your home might be worth? Contact us for a FREE valuation!

Our team is ready to help you sell your home for the highest possible price ASAP
Bought with Jeremy Brandon • Thumbprint Realty, LLC






