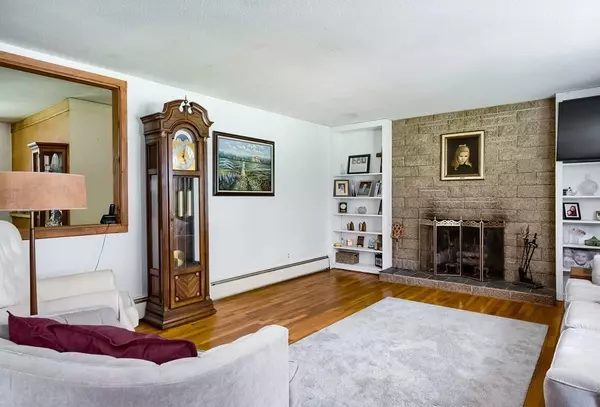$450,000
$399,000
12.8%For more information regarding the value of a property, please contact us for a free consultation.
36 Cranbrook Dr Holden, MA 01520
4 Beds
3 Baths
2,501 SqFt
Key Details
Sold Price $450,000
Property Type Single Family Home
Sub Type Single Family Residence
Listing Status Sold
Purchase Type For Sale
Square Footage 2,501 sqft
Price per Sqft $179
MLS Listing ID 73151862
Sold Date 09/28/23
Style Ranch
Bedrooms 4
Full Baths 3
HOA Y/N false
Year Built 1960
Annual Tax Amount $6,410
Tax Year 2023
Lot Size 0.550 Acres
Acres 0.55
Property Description
OFFER DEADLINE 8/28/23 at 5pm Sprawling Ranch style home with in law potential in a beautiful neighborhood setting. Main level features hdwd floors, Sun drenched LR with wood burning FP framed with built ins, open to formal dining area, fully appliance galley kitchen , 2nd eating area with French doors to 3 season room both overlooking rear yard . (3) spacious bedrooms including primary bedroom with private bath . Lower level has endless possibilities with potential in-law apartment offering den with 2nd FP , built ins and bar area, Family room with slider to patio , dine in Kitchenette with bead board accents , 4th bedroom and full bath all with private entrance. Beautifully landscaped yard and front farmers porch welcome you home . Recent improvements include updated Full bath, replacement windows, & young heating system
Location
State MA
County Worcester
Zoning R40
Direction Salisbury st to Cranbrook OR Newell to Cranbrook
Rooms
Family Room Closet/Cabinets - Custom Built
Basement Full, Finished, Walk-Out Access
Primary Bedroom Level First
Dining Room Flooring - Hardwood
Kitchen Dining Area
Interior
Interior Features Dining Area, Countertops - Stone/Granite/Solid, Slider, Accessory Apt., Kitchen, Game Room, Sun Room
Heating Baseboard, Oil
Cooling None
Flooring Wood, Tile, Carpet, Flooring - Laminate, Flooring - Wall to Wall Carpet
Fireplaces Number 2
Fireplaces Type Family Room, Living Room
Appliance Range, Dishwasher, Refrigerator, Washer, Dryer
Laundry In Basement
Exterior
Exterior Feature Porch, Patio, Rain Gutters
Garage Spaces 2.0
Community Features Shopping, Pool, Park, Medical Facility, Sidewalks
Roof Type Shingle
Total Parking Spaces 4
Garage Yes
Building
Lot Description Wooded
Foundation Concrete Perimeter
Sewer Public Sewer
Water Public
Architectural Style Ranch
Schools
Middle Schools Mt View
High Schools Wachusett
Others
Senior Community false
Read Less
Want to know what your home might be worth? Contact us for a FREE valuation!

Our team is ready to help you sell your home for the highest possible price ASAP
Bought with Susan Clark • RE/MAX Vision





