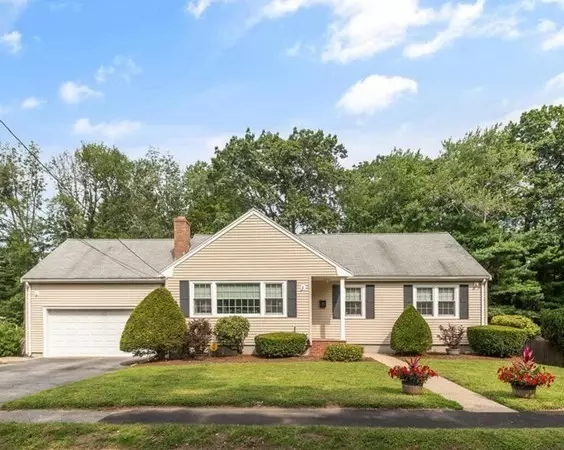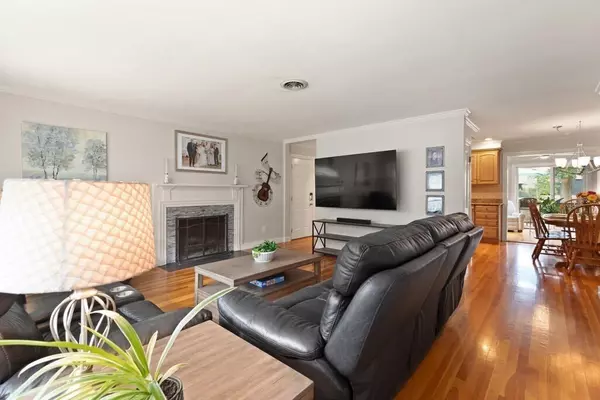$915,000
$869,000
5.3%For more information regarding the value of a property, please contact us for a free consultation.
27 Harvard St Reading, MA 01867
3 Beds
2 Baths
1,574 SqFt
Key Details
Sold Price $915,000
Property Type Single Family Home
Sub Type Single Family Residence
Listing Status Sold
Purchase Type For Sale
Square Footage 1,574 sqft
Price per Sqft $581
Subdivision Birch Meadow * Just 12 Miles To Boston
MLS Listing ID 73151942
Sold Date 09/28/23
Style Ranch
Bedrooms 3
Full Baths 2
HOA Y/N false
Year Built 1954
Annual Tax Amount $9,206
Tax Year 2023
Lot Size 0.280 Acres
Acres 0.28
Property Description
Rare opp. to own this chic, tastefully updated ranch style home on a lovely street in a much desired Birch Meadow neighborhood~ close to all amenities. Feat. 9 rms.,3+ bed., 2 full baths, a 2 car gar., 3 zone heat/central a/c, hdwd. floors, & so much more! The 4 season sunroom.w/ walls of glass sliders creates a seamless indoor/outdoor flow from the living rm. to the kitchen & dining area, and leads you to a spectacular, resort style, fenced-in yard which is truly an entertainer's paradise... feat. multiple tiered decks, & a paver patio surrounding a fab. above ground pool w/ prof. landscaping/lighting.The primary suite is your personal retreat...an oasis for relaxation w/a spacious bed.,en-suite bath, & a glass slider w/direct access to your balcony/deck & pool. The beaut. finished lower level offers exc. flex space for you to tailor to suit your lifestyle needs. Less than 1 mile to the commuter rail, town center, library, YMCA, elementary, middle, high schools/ Birch Meadow Complex.
Location
State MA
County Middlesex
Zoning S15
Direction Main >> Lowell>> Harvard
Rooms
Basement Full, Finished, Interior Entry, Bulkhead
Primary Bedroom Level First
Dining Room Flooring - Hardwood, Open Floorplan, Lighting - Pendant
Kitchen Flooring - Hardwood, Dining Area, Countertops - Stone/Granite/Solid, Countertops - Upgraded, Open Floorplan, Recessed Lighting, Stainless Steel Appliances
Interior
Interior Features Ceiling Fan(s), Closet, Closet/Cabinets - Custom Built, Countertops - Stone/Granite/Solid, Countertops - Upgraded, Recessed Lighting, Walk-in Storage, Sun Room, Game Room, Bonus Room, Internet Available - Unknown
Heating Baseboard, Oil
Cooling Central Air, Window Unit(s)
Flooring Tile, Carpet, Hardwood, Wood Laminate, Flooring - Hardwood, Flooring - Laminate, Flooring - Wall to Wall Carpet
Fireplaces Number 1
Fireplaces Type Living Room
Appliance Range, Dishwasher, Disposal, Microwave, Refrigerator, Washer, Dryer, Wine Cooler, Utility Connections for Electric Range, Utility Connections for Electric Oven, Utility Connections for Electric Dryer
Laundry In Basement, Washer Hookup
Exterior
Exterior Feature Deck, Deck - Composite, Patio, Balcony, Pool - Above Ground, Rain Gutters, Storage, Professional Landscaping, Decorative Lighting, Screens, Fenced Yard
Garage Spaces 2.0
Fence Fenced/Enclosed, Fenced
Pool Above Ground
Community Features Public Transportation, Shopping, Pool, Tennis Court(s), Park, Walk/Jog Trails, Golf, Medical Facility, Laundromat, Bike Path, Conservation Area, Highway Access, House of Worship, Private School, Public School, T-Station, Sidewalks
Utilities Available for Electric Range, for Electric Oven, for Electric Dryer, Washer Hookup
Roof Type Shingle
Total Parking Spaces 3
Garage Yes
Private Pool true
Building
Lot Description Level
Foundation Concrete Perimeter
Sewer Public Sewer
Water Public
Schools
Elementary Schools Birch Meadow
Middle Schools Coolidge
High Schools Rmhs
Others
Senior Community false
Read Less
Want to know what your home might be worth? Contact us for a FREE valuation!

Our team is ready to help you sell your home for the highest possible price ASAP
Bought with Meaghan S. Murphy • William Raveis R.E. & Home Services






