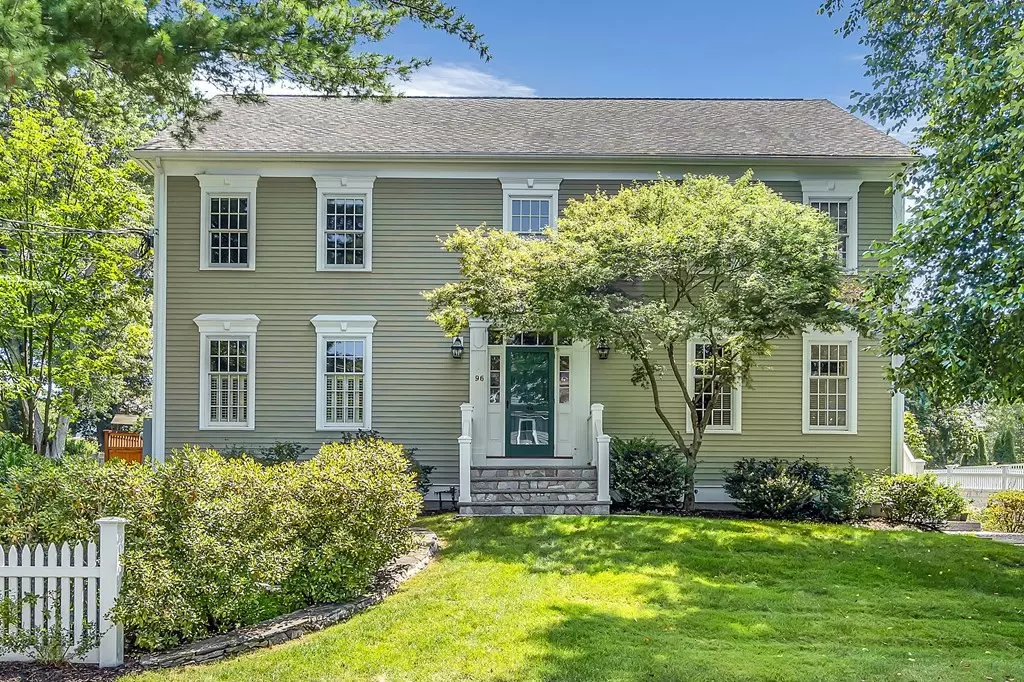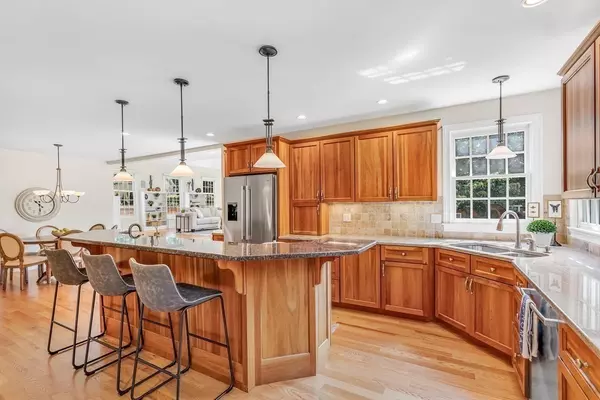$2,000,000
$2,099,000
4.7%For more information regarding the value of a property, please contact us for a free consultation.
96 Pilgrim Road Concord, MA 01742
5 Beds
3.5 Baths
3,764 SqFt
Key Details
Sold Price $2,000,000
Property Type Single Family Home
Sub Type Single Family Residence
Listing Status Sold
Purchase Type For Sale
Square Footage 3,764 sqft
Price per Sqft $531
Subdivision Southfield
MLS Listing ID 73143206
Sold Date 09/28/23
Style Colonial
Bedrooms 5
Full Baths 3
Half Baths 1
HOA Y/N false
Year Built 2002
Annual Tax Amount $18,020
Tax Year 2023
Lot Size 10,018 Sqft
Acres 0.23
Property Description
Spectacular home in Concord’s most sought-after, walk-to-center neighborhood, ready for the start of school! This welcoming 5 bedroom, 4 bath custom home is filled with sun. Boasting an ideal floor plan w/a beautiful kitchen that features a central island perfect for gathering & opens to the expansive fireplaced FR w/oversize windows, soaring ceiling & French doors blending outdoors & in. The gorgeous DR spills into the peaceful LR oasis. A private work from home office features custom built-ins. The 2nd floor offers a secluded primary suite w/tray ceiling, spa-like bath & walk-in-closet plus 4 additional bedrooms & 2 family baths. Large 3rd floor for exercise/yoga or playroom. Walkout lower level is ideal for a future theater, play space or gym. Perfect fenced yard w/space for play & gardens plus a relaxing bluestone patio. Many features: 2022 HVAC, solar panels & Tesla charger. Steps to acres of playing fields & xc trails & an easy walk to restaurants, library, shops & commuter rail.
Location
State MA
County Middlesex
Zoning B
Direction Sudbury Rd to Riverdale Rd to Pilgrim Rd
Rooms
Family Room Ceiling Fan(s), Vaulted Ceiling(s), Flooring - Wood, Balcony / Deck, Exterior Access, Recessed Lighting
Basement Full, Walk-Out Access, Garage Access, Sump Pump, Radon Remediation System, Unfinished
Primary Bedroom Level Second
Dining Room Flooring - Hardwood, Recessed Lighting, Wainscoting, Lighting - Pendant
Kitchen Flooring - Stone/Ceramic Tile, Dining Area, Pantry, Countertops - Stone/Granite/Solid, Kitchen Island, Recessed Lighting, Lighting - Pendant
Interior
Interior Features Lighting - Pendant, Closet - Double, Closet/Cabinets - Custom Built, Bathroom - 3/4, Bathroom - With Shower Stall, Lighting - Overhead, Recessed Lighting, Mud Room, Foyer, Office, Bathroom, Bonus Room, Central Vacuum
Heating Forced Air, Heat Pump
Cooling Central Air
Flooring Tile, Carpet, Hardwood, Pine, Flooring - Hardwood, Flooring - Stone/Ceramic Tile, Flooring - Wall to Wall Carpet
Fireplaces Number 1
Fireplaces Type Family Room
Appliance Range, Oven, Dishwasher, Countertop Range, Utility Connections for Gas Range, Utility Connections for Electric Dryer
Laundry Flooring - Stone/Ceramic Tile, Electric Dryer Hookup, Washer Hookup, Second Floor
Exterior
Exterior Feature Porch, Deck, Patio, Rain Gutters, Professional Landscaping, Sprinkler System, Fenced Yard, Invisible Fence, Stone Wall
Garage Spaces 2.0
Fence Fenced, Invisible
Community Features Public Transportation, Shopping, Park, Walk/Jog Trails
Utilities Available for Gas Range, for Electric Dryer, Washer Hookup
Roof Type Shingle
Total Parking Spaces 5
Garage Yes
Building
Foundation Concrete Perimeter
Sewer Public Sewer
Water Public
Schools
Elementary Schools Willard
Middle Schools Cms
High Schools Cchs
Others
Senior Community false
Read Less
Want to know what your home might be worth? Contact us for a FREE valuation!

Our team is ready to help you sell your home for the highest possible price ASAP
Bought with Top Home Team • Coldwell Banker Realty






