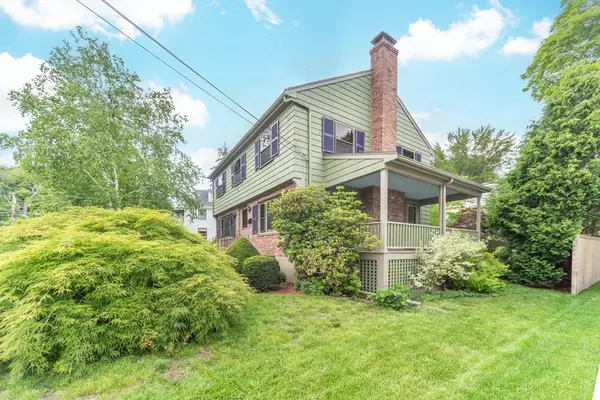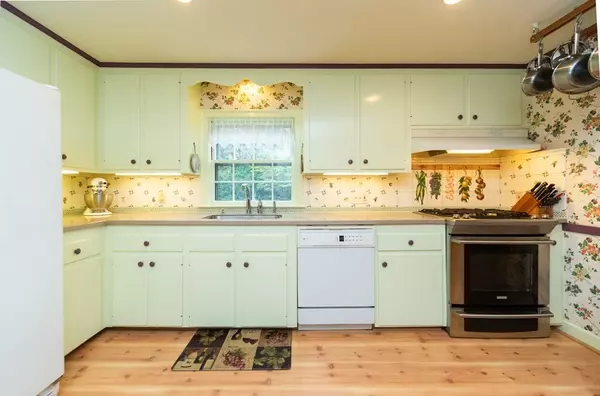$1,095,000
$995,000
10.1%For more information regarding the value of a property, please contact us for a free consultation.
107 Marshall St Watertown, MA 02472
3 Beds
1.5 Baths
1,536 SqFt
Key Details
Sold Price $1,095,000
Property Type Single Family Home
Sub Type Single Family Residence
Listing Status Sold
Purchase Type For Sale
Square Footage 1,536 sqft
Price per Sqft $712
MLS Listing ID 73140210
Sold Date 09/28/23
Style Colonial
Bedrooms 3
Full Baths 1
Half Baths 1
HOA Y/N false
Year Built 1954
Annual Tax Amount $11,252
Tax Year 2023
Lot Size 7,840 Sqft
Acres 0.18
Property Description
Best offers due Tuesday by 5pm. Meticulously cared for colonial is a beauty inside and out! This home is ready for its next owner to enjoy the generous and well maintained indoor living space as well as a backyard oasis that the current owners created! Lovely entry into a foyer with center hall and shining hardwood floors. Dining room is next to the kitchen and convenient for entertaining! A large living room with fireplace is where you will want to spend lots of time if you can leave the fantastic attached covered porch. First floor is rounded out with a half bath. Upstairs you will also find hardwood and 3 generous bedrooms with one being used as an office. Great closet space everywhere with two closets in the main bedroom. Wonderful location close to parks and walking trails and convenient to public transportation and the city. Looking for a garage? there's a 2 car unattached. Stop by and see this lovely home! Sellers are taking the yard decor and statues and looking to close 9/27.
Location
State MA
County Middlesex
Zoning RES
Direction Mt Auburn St to Marshall St
Rooms
Basement Full
Primary Bedroom Level Second
Dining Room Flooring - Hardwood, Lighting - Pendant, Crown Molding
Kitchen Flooring - Laminate
Interior
Heating Hot Water, Natural Gas
Cooling Window Unit(s)
Flooring Tile, Laminate, Hardwood
Fireplaces Number 1
Appliance Range, Dishwasher, Refrigerator, Dryer, Utility Connections for Gas Range, Utility Connections for Gas Dryer
Laundry In Basement, Washer Hookup
Exterior
Exterior Feature Deck - Roof
Garage Spaces 2.0
Fence Fenced/Enclosed
Community Features Public Transportation, Shopping, Park, Walk/Jog Trails, Medical Facility, Laundromat, Bike Path, Highway Access, House of Worship, Private School, Public School, T-Station, University
Utilities Available for Gas Range, for Gas Dryer, Washer Hookup
Roof Type Shingle
Total Parking Spaces 4
Garage Yes
Building
Lot Description Level
Foundation Concrete Perimeter
Sewer Public Sewer
Water Public
Others
Senior Community false
Acceptable Financing Contract
Listing Terms Contract
Read Less
Want to know what your home might be worth? Contact us for a FREE valuation!

Our team is ready to help you sell your home for the highest possible price ASAP
Bought with Kelly Bruno • Compass






