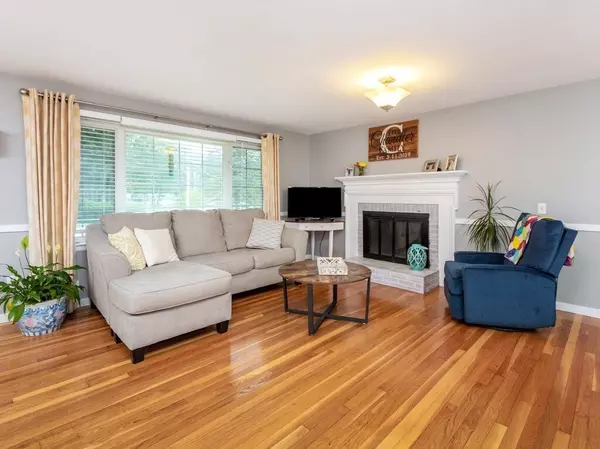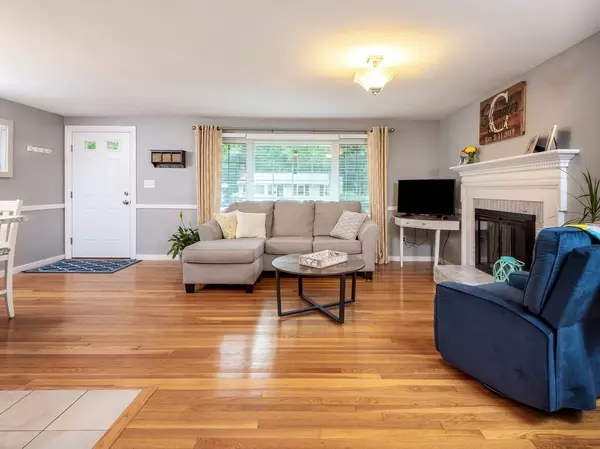$470,000
$419,900
11.9%For more information regarding the value of a property, please contact us for a free consultation.
14 Valley Hill Dr Holden, MA 01520
3 Beds
1 Bath
1,600 SqFt
Key Details
Sold Price $470,000
Property Type Single Family Home
Sub Type Single Family Residence
Listing Status Sold
Purchase Type For Sale
Square Footage 1,600 sqft
Price per Sqft $293
MLS Listing ID 73150943
Sold Date 09/29/23
Style Ranch
Bedrooms 3
Full Baths 1
HOA Y/N false
Year Built 1957
Annual Tax Amount $5,172
Tax Year 2023
Lot Size 0.510 Acres
Acres 0.51
Property Description
*MULTIPLE OFFERS* FINAL & BEST DUE 8/29/23 @3pm. I am honored to present 14 Valley Hill; THIS is the one you've been waiting for! This well-maintained ranch home is in Holden's well-established & attractive "Maze" neighborhood. Sitting on a picturesque half-acre lot, this beautiful home greets you the minute you enter, with a bright & open-concept main living area, freshly painted throughout. The living room offers a centerpiece brick fireplace & beautiful hardwood floors that carry into the dining room & sunroom area, which overlooks the backyard with a slider leading to an expansive deck, ready for your enjoyment! A fully applianced kitchen with ceramic tile floor & a dining peninsula that opens to the main living area. The home offers a remodeled bathroom & hardwood floors throughout all 3 bedrooms. Need more space? The basement area is mainly finished, offering 3 different living areas, currently being used as a gym, office & family room. Let's not forget the spacious 2-car garage!
Location
State MA
County Worcester
Zoning R-15
Direction Please use map/GPS
Rooms
Family Room Flooring - Hardwood, Slider
Basement Full, Partially Finished, Interior Entry, Radon Remediation System, Concrete
Primary Bedroom Level First
Dining Room Flooring - Hardwood
Kitchen Flooring - Stone/Ceramic Tile, Kitchen Island, Stainless Steel Appliances
Interior
Heating Central, Forced Air, Oil
Cooling Window Unit(s)
Flooring Tile, Hardwood
Fireplaces Number 1
Fireplaces Type Living Room
Appliance Range, Dishwasher, Microwave, Refrigerator, Washer, Dryer, Utility Connections for Electric Oven, Utility Connections for Electric Dryer
Laundry In Basement, Washer Hookup
Exterior
Exterior Feature Deck, Patio
Garage Spaces 2.0
Community Features Shopping, Pool, Park, House of Worship, Public School
Utilities Available for Electric Oven, for Electric Dryer, Washer Hookup
Roof Type Shingle
Total Parking Spaces 4
Garage Yes
Building
Foundation Concrete Perimeter
Sewer Public Sewer
Water Public
Architectural Style Ranch
Others
Senior Community false
Read Less
Want to know what your home might be worth? Contact us for a FREE valuation!

Our team is ready to help you sell your home for the highest possible price ASAP
Bought with John Chalino • RE/MAX Partners





